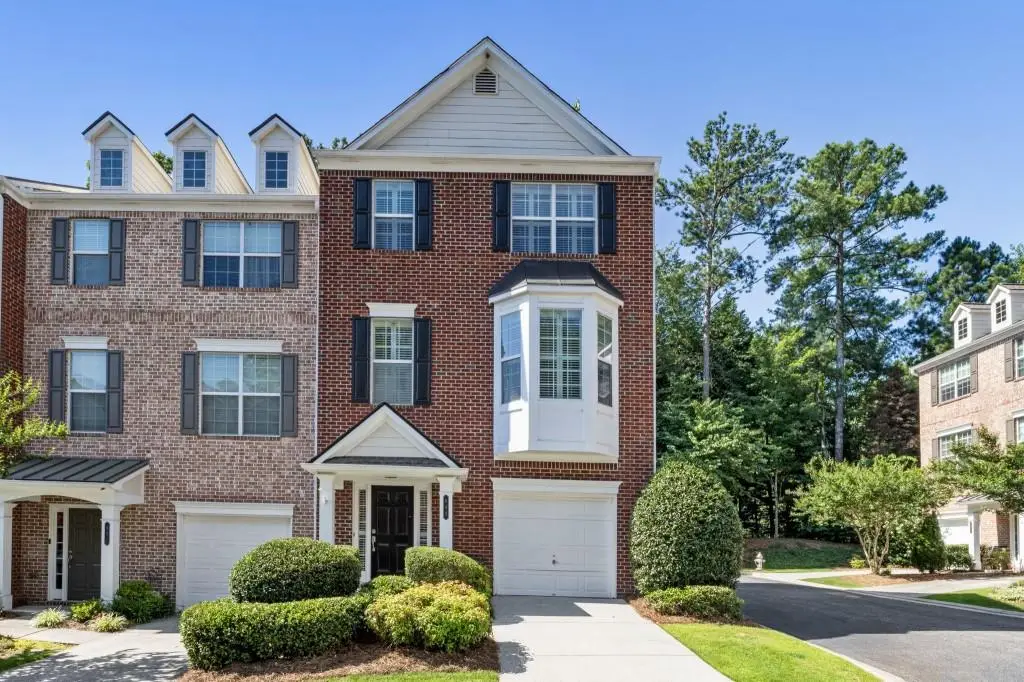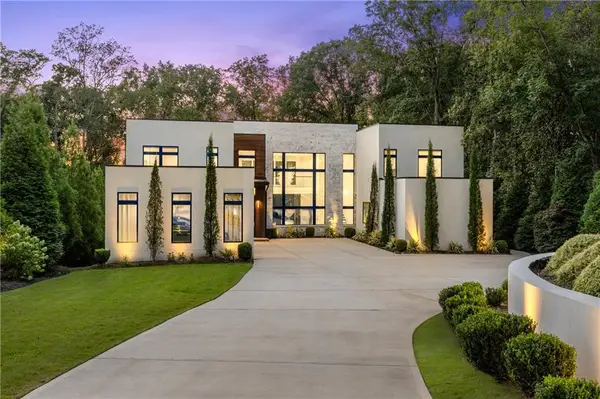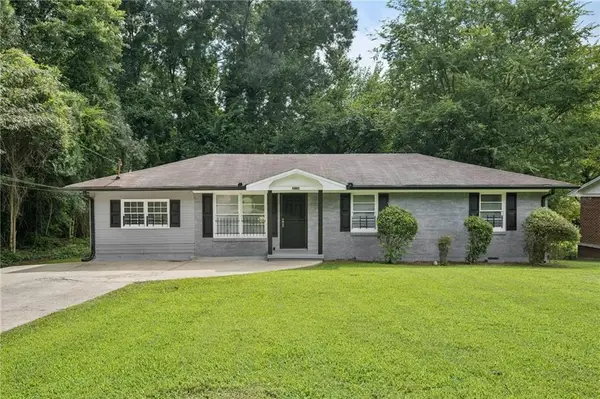643 Bernay Way, Atlanta, GA 30350
Local realty services provided by:ERA Towne Square Realty, Inc.



643 Bernay Way,Atlanta, GA 30350
$475,000
- 3 Beds
- 4 Baths
- 1,732 sq. ft.
- Townhouse
- Pending
Listed by:ellen carmack770-354-6799
Office:ansley real estate| christie's international real estate
MLS#:7612998
Source:FIRSTMLS
Price summary
- Price:$475,000
- Price per sq. ft.:$274.25
- Monthly HOA dues:$215
About this home
Welcome to this beautifully renovated end-unit townhome in the private, gated community of Cambridge. Thoughtfully curated details include updated lighting, custom-built bookcases, second spacious kitchen pantry, newly installed LVP flooring, fresh paint throughout, and a spa-like primary bathroom. The open, light-filled layout seamlessly blends comfort and style, perfect for everyday living and effortless entertaining. This move-in-ready residence features two new HVAC systems, new roof, and new hot water heater, providing peace of mind for years to come. Step outside to enjoy green space ideal for pets or relaxing outdoors. Cambridge offers exceptional privacy and convenience, ideally located near Morgan Falls Overlook Park and the new Spring Way Trail, with walking paths, picnic pavilions, ballfields, and direct Chattahoochee River access. Nearby, enjoy Steel Canyon Golf Club's 18-hole public course and heated driving range, while premier shopping, dining, and entertainment options in downtown Roswell, Buckhead, Sandy Springs, and Atlanta are just minutes away. You'll also enjoy close proximity to North Springs MARTA and GA-400 for an easy commute. Discover a wonderful lifestyle in this sought-after community you will love to call home.
Contact an agent
Home facts
- Year built:2004
- Listing Id #:7612998
- Updated:August 03, 2025 at 07:11 AM
Rooms and interior
- Bedrooms:3
- Total bathrooms:4
- Full bathrooms:3
- Half bathrooms:1
- Living area:1,732 sq. ft.
Heating and cooling
- Cooling:Ceiling Fan(s), Central Air
- Heating:Natural Gas
Structure and exterior
- Roof:Composition
- Year built:2004
- Building area:1,732 sq. ft.
- Lot area:0.06 Acres
Schools
- High school:North Springs
- Middle school:Sandy Springs
- Elementary school:Ison Springs
Utilities
- Water:Public
- Sewer:Public Sewer
Finances and disclosures
- Price:$475,000
- Price per sq. ft.:$274.25
- Tax amount:$4,522 (2024)
New listings near 643 Bernay Way
- New
 $237,500Active3 beds 1 baths975 sq. ft.
$237,500Active3 beds 1 baths975 sq. ft.980 N Eugenia Place Nw, Atlanta, GA 30318
MLS# 7632877Listed by: GEORGIA PROPERTIES CONSULTANTS OF ATLANTA, LLC - New
 $5,600,000Active5 beds 8 baths8,157 sq. ft.
$5,600,000Active5 beds 8 baths8,157 sq. ft.1105 Moores Mill Road Nw, Atlanta, GA 30327
MLS# 7628289Listed by: COMPASS - New
 $375,000Active-- beds -- baths
$375,000Active-- beds -- baths230 Rosser Street Sw, Atlanta, GA 30314
MLS# 7630480Listed by: WEICHERT, REALTORS - THE COLLECTIVE - New
 $315,000Active4 beds 2 baths1,350 sq. ft.
$315,000Active4 beds 2 baths1,350 sq. ft.3036 Will Rogers Place Se, Atlanta, GA 30316
MLS# 7631476Listed by: KELLER WILLIAMS REALTY METRO ATLANTA - New
 $395,000Active3 beds 3 baths1,646 sq. ft.
$395,000Active3 beds 3 baths1,646 sq. ft.969 Oak Street Sw, Atlanta, GA 30310
MLS# 7631849Listed by: KELLER WILLIAMS REALTY INTOWN ATL - New
 $299,900Active1 beds 1 baths761 sq. ft.
$299,900Active1 beds 1 baths761 sq. ft.860 Peachtree Street Ne #2209, Atlanta, GA 30308
MLS# 7632828Listed by: ATLANTA COMMUNITIES - New
 $600,000Active2 beds 2 baths1,196 sq. ft.
$600,000Active2 beds 2 baths1,196 sq. ft.200 N Highland Avenue Ne #207, Atlanta, GA 30307
MLS# 7632131Listed by: KELLER WILLIAMS REALTY INTOWN ATL - New
 $375,000Active1 beds 1 baths
$375,000Active1 beds 1 baths1023 Juniper Street Ne #203, Atlanta, GA 30309
MLS# 10584494Listed by: FIV Realty Co - New
 $375,000Active1 beds 1 baths898 sq. ft.
$375,000Active1 beds 1 baths898 sq. ft.1023 Juniper Street Ne #203, Atlanta, GA 30309
MLS# 7594560Listed by: FIV REALTY CO GA, LLC - New
 $625,000Active3 beds 4 baths1,896 sq. ft.
$625,000Active3 beds 4 baths1,896 sq. ft.1970 Dekalb Avenue Ne #2, Atlanta, GA 30307
MLS# 7619550Listed by: KELLER WILLIAMS REALTY INTOWN ATL

