652 Clifton Drive Ne, Atlanta, GA 30307
Local realty services provided by:ERA Towne Square Realty, Inc.
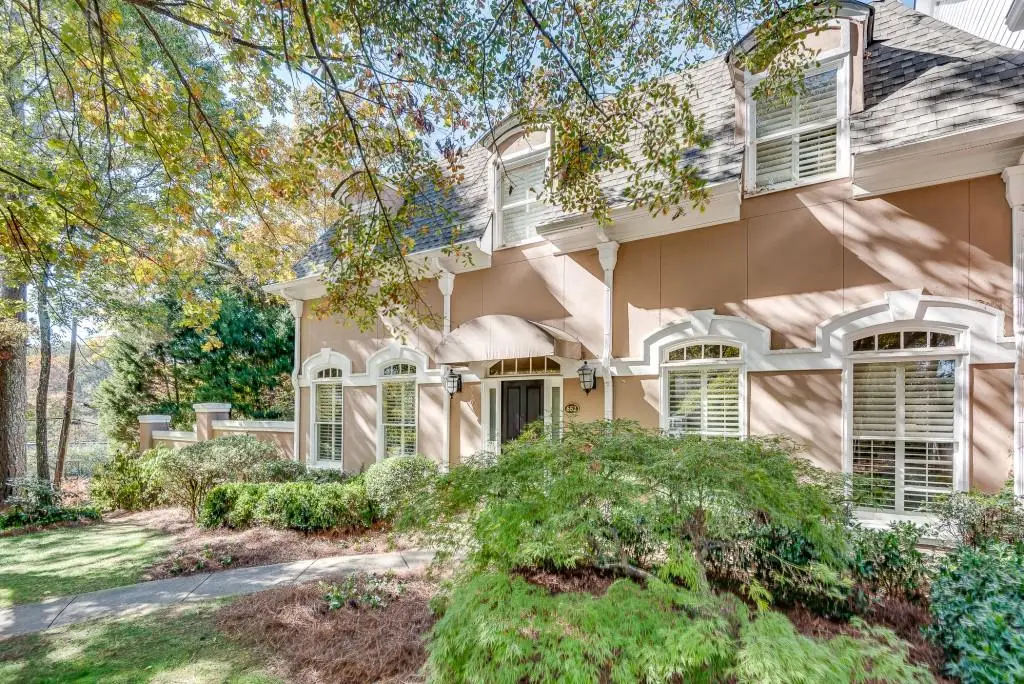


652 Clifton Drive Ne,Atlanta, GA 30307
$1,400,000
- 4 Beds
- 5 Baths
- 3,436 sq. ft.
- Townhouse
- Active
Listed by:jen falk404-541-3500
Office:keller williams realty intown atl
MLS#:7299607
Source:FIRSTMLS
Price summary
- Price:$1,400,000
- Price per sq. ft.:$407.45
- Monthly HOA dues:$310
About this home
652 Clifton NE is an impeccably maintained property and a sanctuary within the city. This is a rare opportunity to own in the highly sought after Paradiso community. An end unit that faces East, located on Clifton Drive NE you are minutes from Emory, CDC, The Paideia School, the Atlanta Montessori International School, Virginia Highlands, Krog Market, Pullman Yards and Druid Hills Country Club. 652 Clifton NE is a hidden gem, right in the middle of the city. Remarkably well positioned, it offers close to 9000 sq ft of land and 1500 sq ft of finished outdoor entertaining space, this three level home is full of surprises not the least of which is an enchanting enclosed garden courtyard and a wrap-around back porch with a tree top view for entertaining. A two level foyer introduces you to 10+ foot ceilings, gorgeous hardwood floors, pocket doors, crown molding, plantation shutters and a separate dining, living and family room with custom bookcases. You will love the substantial kitchen island, SubZero and Wolf appliances, the sunlit eat-in kitchen and walk-in pantry. The upper level also has 10+ foot ceilings, hardwood floors and plantation shutters throughout. The master suite has clerestory windows allowing sunlight to filter throughout the spacious room, an ensuite bathroom with dual vanities, dual showerheads, heated floors, a spa tub and automated privacy blinds. And a rare luxury in Atlanta - a dressing room with abundant storage. The other two bedrooms on the upper floor both have ensuite bathrooms and ample closet space. The terrace level is where you will find your temperature controlled wine celler, and the guest bedroom with an ensuite. The 1200 square feet, two car garage has several large walk in storage closets and a workspace for tools or woodworking. There is even an additional outdoor locked storage adjacent to the driveway. And to top it off, so to speak, a brand new roof! Thank you for showing this special property.
Contact an agent
Home facts
- Year built:1996
- Listing Id #:7299607
- Updated:December 20, 2023 at 05:44 PM
Rooms and interior
- Bedrooms:4
- Total bathrooms:5
- Full bathrooms:4
- Half bathrooms:1
- Living area:3,436 sq. ft.
Heating and cooling
- Cooling:Ceiling Fan(s), Central Air, Zoned
- Heating:Central, Electric, Zoned
Structure and exterior
- Roof:Composition
- Year built:1996
- Building area:3,436 sq. ft.
- Lot area:0.2 Acres
Schools
- High school:Midtown
- Middle school:David T Howard
- Elementary school:Springdale Park
Utilities
- Water:Public, Water Available
- Sewer:Public Sewer, Sewer Available
Finances and disclosures
- Price:$1,400,000
- Price per sq. ft.:$407.45
- Tax amount:$13,440 (2022)
New listings near 652 Clifton Drive Ne
- New
 $375,000Active1 beds 1 baths
$375,000Active1 beds 1 baths1023 Juniper Street Ne #203, Atlanta, GA 30309
MLS# 10584494Listed by: FIV Realty Co - New
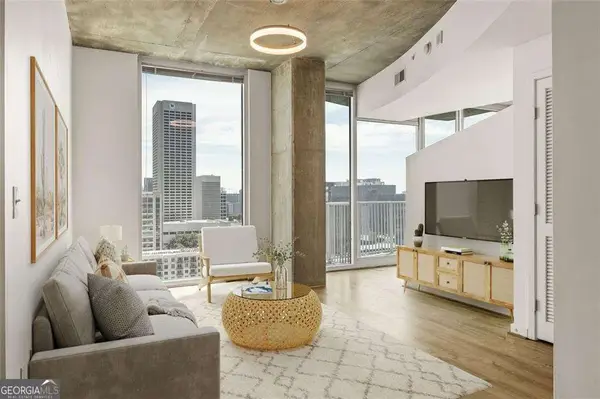 $299,900Active1 beds 1 baths761 sq. ft.
$299,900Active1 beds 1 baths761 sq. ft.860 Peachtree Street Ne #2209, Atlanta, GA 30308
MLS# 10584509Listed by: Atlanta Communities - New
 $600,000Active2 beds 2 baths1,196 sq. ft.
$600,000Active2 beds 2 baths1,196 sq. ft.200 N Highland Avenue Ne #207, Atlanta, GA 30307
MLS# 10584513Listed by: Keller Williams Realty - New
 $5,600,000Active5 beds 8 baths8,157 sq. ft.
$5,600,000Active5 beds 8 baths8,157 sq. ft.1105 Moores Mill Road Nw, Atlanta, GA 30327
MLS# 10584550Listed by: Compass - New
 $375,000Active1 beds 1 baths898 sq. ft.
$375,000Active1 beds 1 baths898 sq. ft.1023 Juniper Street Ne #203, Atlanta, GA 30309
MLS# 7594560Listed by: FIV REALTY CO GA, LLC - New
 $625,000Active3 beds 4 baths1,896 sq. ft.
$625,000Active3 beds 4 baths1,896 sq. ft.1970 Dekalb Avenue Ne #2, Atlanta, GA 30307
MLS# 7619550Listed by: KELLER WILLIAMS REALTY INTOWN ATL - New
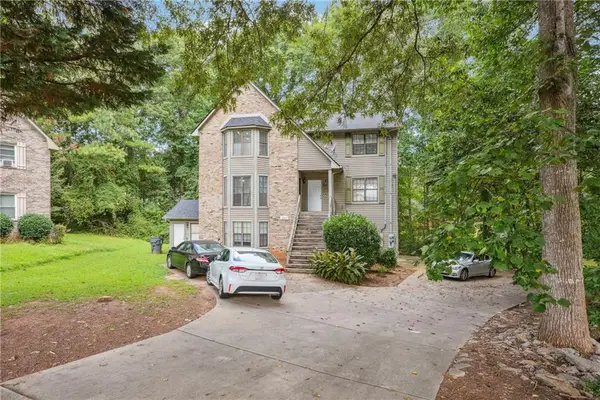 $450,000Active-- beds -- baths
$450,000Active-- beds -- baths5794 Sheldon Court, Atlanta, GA 30349
MLS# 7626976Listed by: CORNERSTONE REAL ESTATE PARTNERS, LLC - New
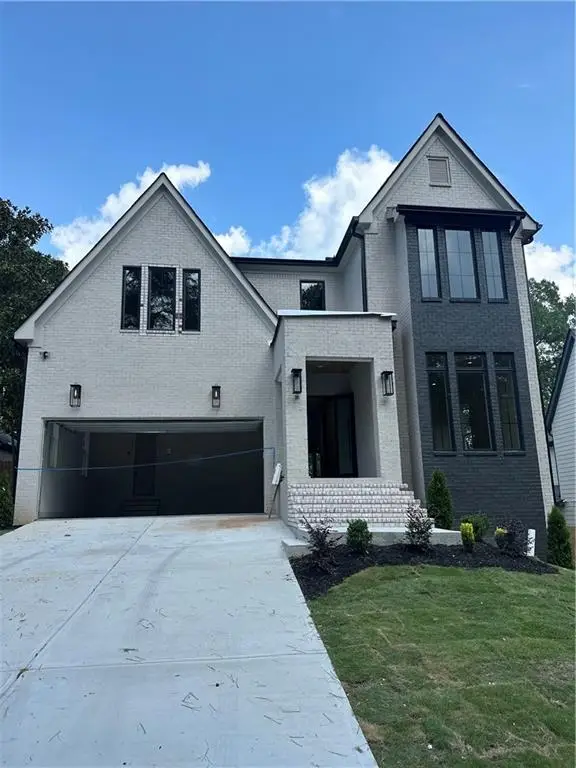 $1,595,000Active5 beds 6 baths3,700 sq. ft.
$1,595,000Active5 beds 6 baths3,700 sq. ft.3183 Clairwood Terrace, Atlanta, GA 30341
MLS# 7628399Listed by: COMPASS - New
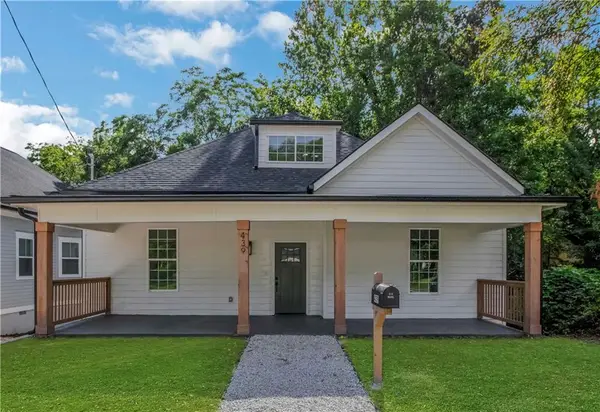 $425,000Active4 beds 4 baths2,309 sq. ft.
$425,000Active4 beds 4 baths2,309 sq. ft.439 James P Brawley Drive Nw, Atlanta, GA 30318
MLS# 7629069Listed by: VIRTUAL PROPERTIES REALTY.COM - New
 $329,000Active5 beds 2 baths2,800 sq. ft.
$329,000Active5 beds 2 baths2,800 sq. ft.177 Oakcliff Court, Atlanta, GA 30331
MLS# 7631191Listed by: WYND REALTY LLC
