6531 Long Acres Drive, Atlanta, GA 30328
Local realty services provided by:ERA Towne Square Realty, Inc.
6531 Long Acres Drive,Atlanta, GA 30328
$4,000,000
- 7 Beds
- 8 Baths
- - sq. ft.
- Single family
- Coming Soon
Listed by:jodi mekyten
Office:berkshire hathaway homeservices georgia properties
MLS#:7655453
Source:FIRSTMLS
Price summary
- Price:$4,000,000
About this home
Welcome to this extraordinary modern estate, an architectural gem with a bold flat roofline, rooftop balconies, and an interior that radiates sophistication and style at every turn. Spanning multiple levels, this one-of-a-kind residence features a striking open floor plan, anchored by a two-story great room with floor-to-ceiling windows and a linear gas fireplace. The heart of the home is the chef’s kitchen that is nothing short of world-class: fully equipped with Sub-Zero and Wolf stainless steel appliances including double ovens, dishwasher, a dramatic 6-burner gas range, custom-crafted wood cabinetry with LED lighting, a full coffee station, and wine refrigeration. A modern floating staircase with glass railings ascends to the upper level, where you’ll find four expansive bedrooms, each with beautiful custom tile design en-suite baths and custom walk-in closets. The primary suite on the main floor offers a gorgeous bathroom with dual sinks, custom tile, soaking tub and walk-in custom closets with LED lighting that is the epitome of luxury in closet design, blending privacy with indulgence in a space designed to soothe and impress. An additional main-level bedroom or executive office adds versatility and convenience. The main level showcases 48x48 custom designer tile flooring, while wide-plank hardwoods bring warmth and elegance to the primary bedroom and upper level. A fully equipped second kitchen—complete with a gas range, refrigerator, sink, and dishwasher—offers added flexibility for entertaining or extended living. The walk-in pantry provides generous storage, and the mudroom, thoughtfully positioned just off the 4-car garage, adds seamless functionality. For ultimate convenience, the home includes two laundry rooms, one on each level. The partially finished basement expands the living space with an additional bedroom, full bathroom, and home gym. Five separate HVAC units ensure optimal comfort and energy-efficient climate control throughout this exceptional residence. Outside, the experience continues with a resort-style pool and spa, an expansive covered outdoor living area with a gas top of the line grill area equipped with stove, and beverage fridge and integrated lighting designed to complement the home’s clean architectural lines. Ideally situated in the heart of prestigious Sandy Springs, this exceptional residence offers effortless access to City Springs, top-tier schools, and premier dining—seamlessly blending luxury living with an unrivaled location.
Contact an agent
Home facts
- Year built:2025
- Listing ID #:7655453
- Updated:September 26, 2025 at 08:40 PM
Rooms and interior
- Bedrooms:7
- Total bathrooms:8
- Full bathrooms:7
- Half bathrooms:1
Heating and cooling
- Cooling:Ceiling Fan(s), Central Air
- Heating:Central, Natural Gas
Structure and exterior
- Year built:2025
Schools
- High school:Riverwood International Charter
- Middle school:Ridgeview Charter
- Elementary school:Heards Ferry
Utilities
- Water:Public, Water Available
- Sewer:Public Sewer, Sewer Available
Finances and disclosures
- Price:$4,000,000
- Tax amount:$2,113 (2024)
New listings near 6531 Long Acres Drive
- New
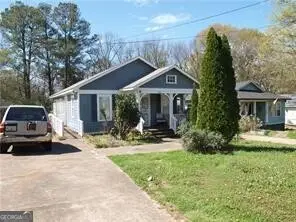 $285,000Active3 beds 1 baths1,304 sq. ft.
$285,000Active3 beds 1 baths1,304 sq. ft.998 Sparks Street Sw # 4, Atlanta, GA 30310
MLS# 10613885Listed by: DARAC Industries LLC - New
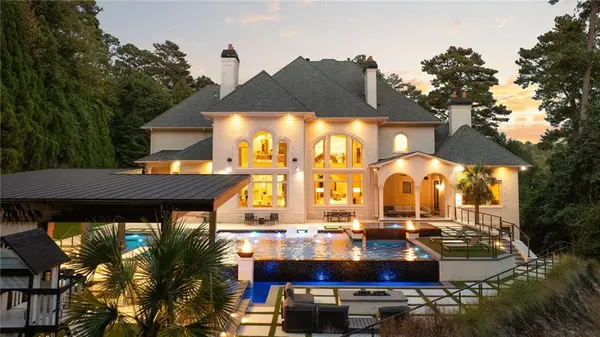 $6,250,000Active7 beds 10 baths11,480 sq. ft.
$6,250,000Active7 beds 10 baths11,480 sq. ft.4870 Northside Drive, Atlanta, GA 30327
MLS# 7653333Listed by: ANSLEY REAL ESTATE | CHRISTIE'S INTERNATIONAL REAL ESTATE - New
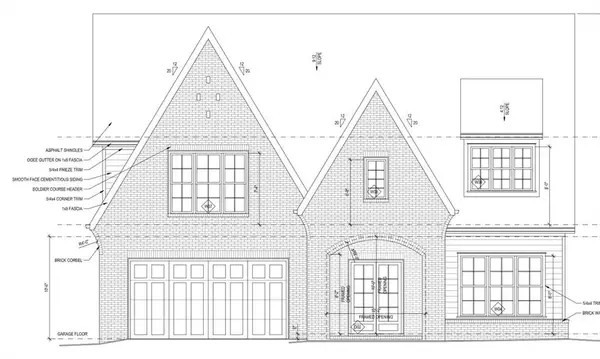 $1,499,000Active5 beds 5 baths3,594 sq. ft.
$1,499,000Active5 beds 5 baths3,594 sq. ft.1106 Vista Trail Ne, Atlanta, GA 30324
MLS# 7656641Listed by: KELLER WILLIAMS REALTY INTOWN ATL - New
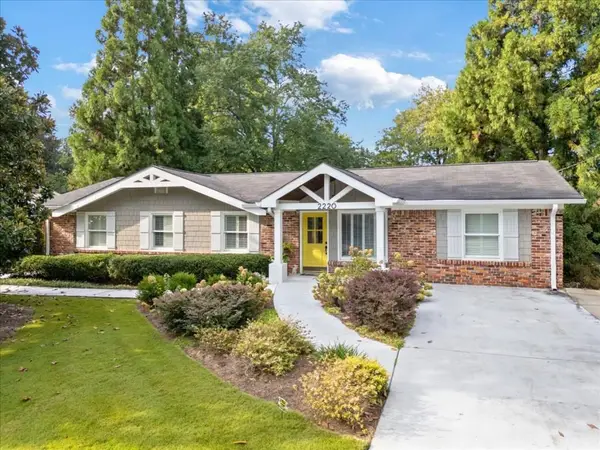 $695,000Active4 beds 3 baths2,094 sq. ft.
$695,000Active4 beds 3 baths2,094 sq. ft.2220 Marann Drive, Atlanta, GA 30345
MLS# 7656605Listed by: HOLLEY REALTY TEAM - New
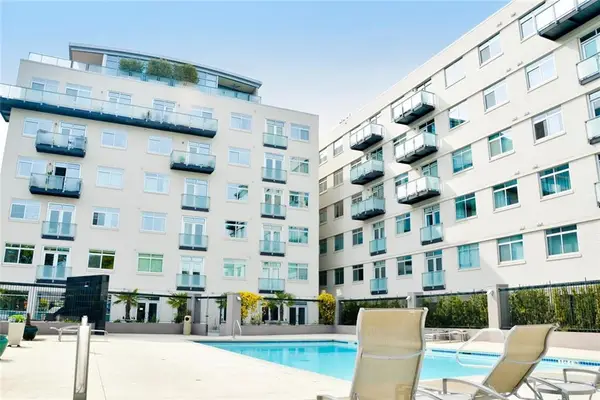 $325,000Active1 beds 1 baths1,055 sq. ft.
$325,000Active1 beds 1 baths1,055 sq. ft.805 Peachtree Street Ne #219, Atlanta, GA 30308
MLS# 7639490Listed by: RE/MAX METRO ATLANTA CITYSIDE - Coming Soon
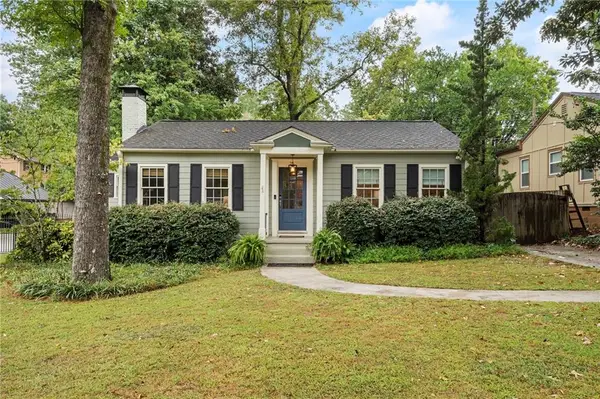 $675,000Coming Soon3 beds 2 baths
$675,000Coming Soon3 beds 2 baths25 Karland Drive Nw, Atlanta, GA 30305
MLS# 7653378Listed by: DORSEY ALSTON REALTORS - New
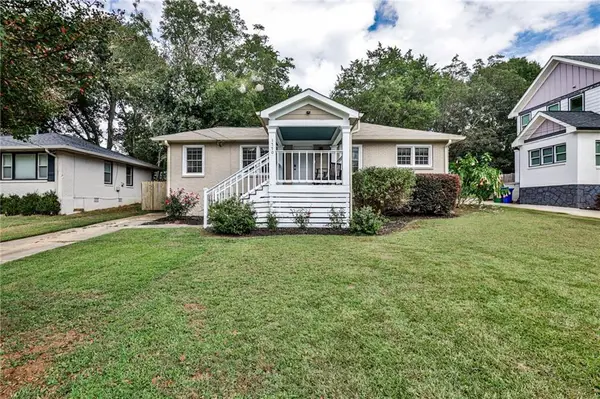 $485,000Active4 beds 2 baths1,616 sq. ft.
$485,000Active4 beds 2 baths1,616 sq. ft.1770 Rockland Drive Se, Atlanta, GA 30316
MLS# 7656576Listed by: DORSEY ALSTON REALTORS - Coming Soon
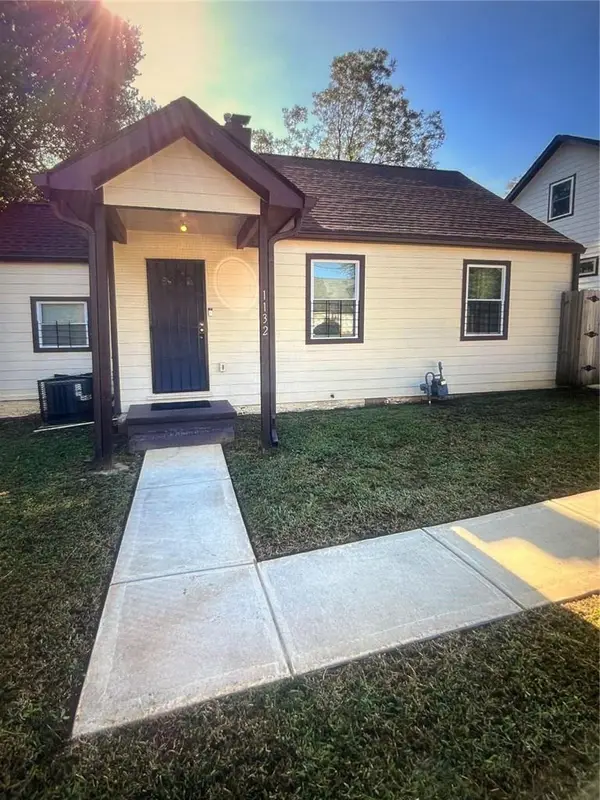 $234,000Coming Soon3 beds 1 baths
$234,000Coming Soon3 beds 1 baths1132 Oak Knoll Terrace, Atlanta, GA 30315
MLS# 7656592Listed by: HOMESMART - Coming Soon
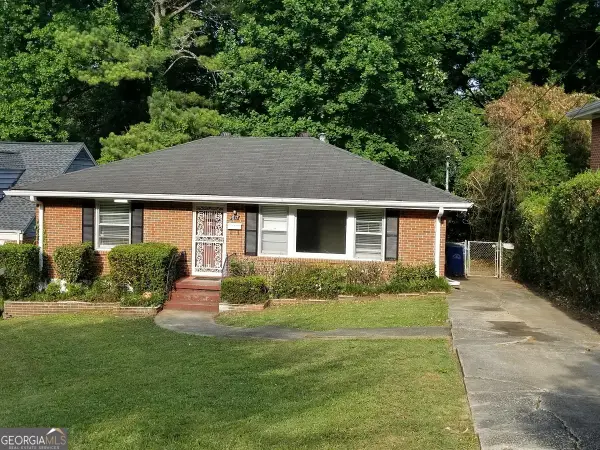 $247,500Coming Soon3 beds 1 baths
$247,500Coming Soon3 beds 1 baths817 Gertrude Place Nw, Atlanta, GA 30318
MLS# 10613831Listed by: Coldwell Banker Realty - New
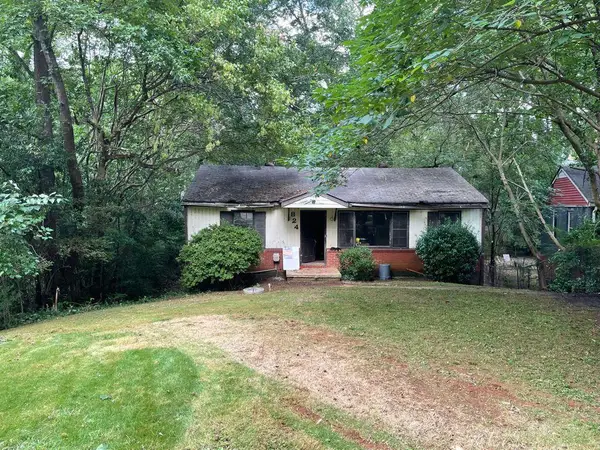 $350,000Active3 beds 1 baths912 sq. ft.
$350,000Active3 beds 1 baths912 sq. ft.824 Delmar Court Se, Atlanta, GA 30316
MLS# 7656522Listed by: KELLER WMS RE ATL MIDTOWN
