656 Yorkshire Road Ne, Atlanta, GA 30306
Local realty services provided by:ERA Sunrise Realty
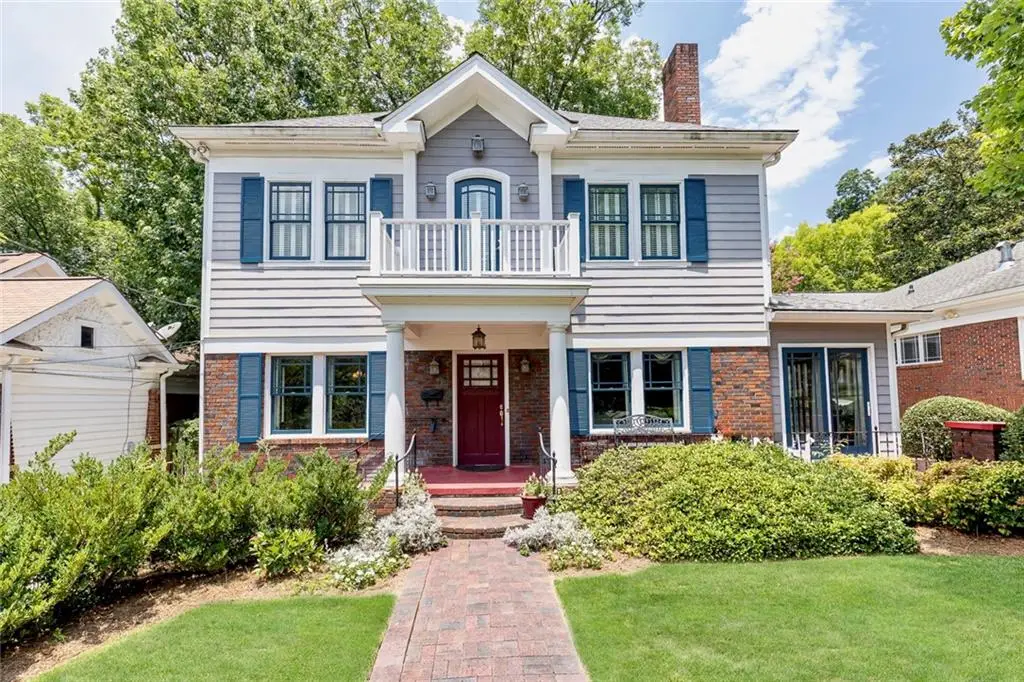
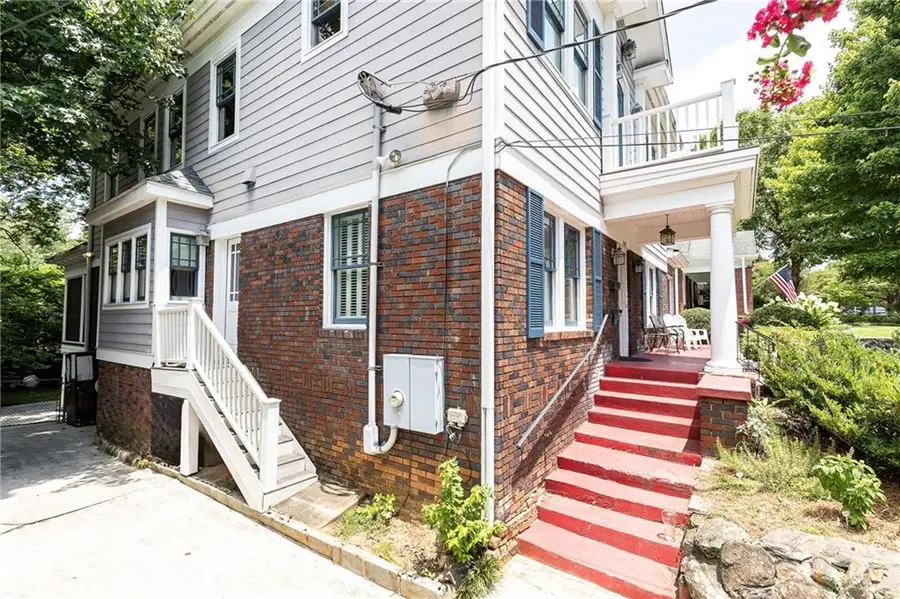
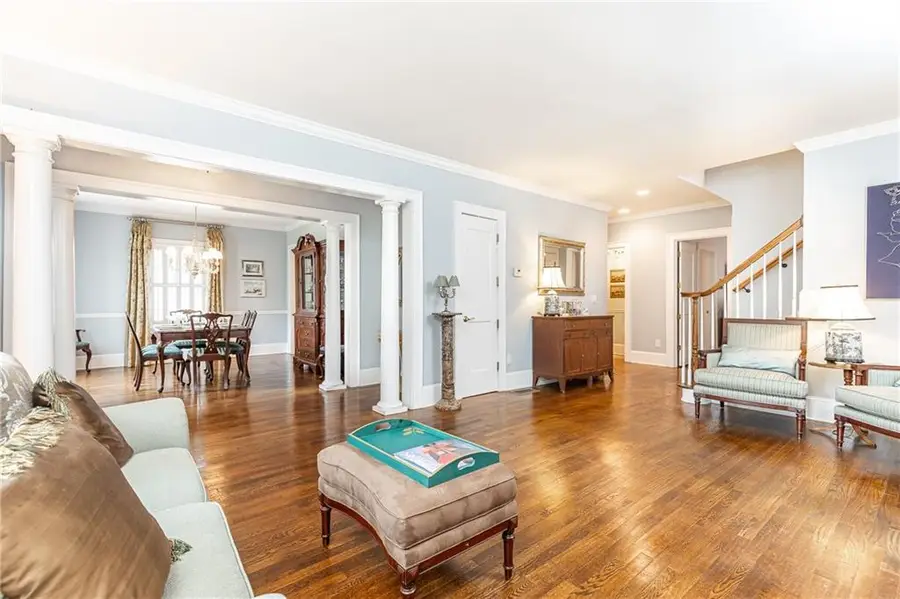
656 Yorkshire Road Ne,Atlanta, GA 30306
$1,350,000
- 4 Beds
- 5 Baths
- 2,964 sq. ft.
- Single family
- Pending
Listed by:randall taylor
Office:chapman hall realtors
MLS#:7595262
Source:FIRSTMLS
Price summary
- Price:$1,350,000
- Price per sq. ft.:$455.47
About this home
Fantastic Morningside Home with an unbeatable location! All the charm and character of a historic in-town Atlanta house with the conveniences and utility of a modern home. The well designed floor plan makes it comfortable and homey, and features 4 generous bedroom suites, all with their own baths making this a great family home. It has many elegant features such as wide authentic moldings, stylish light fixtures, recessed lights in almost every room and tons of bulit in cabinets and shelves. Plus there's an open, versatile den at the top of the stairs that's perfect for a home office, playroom or family room. The spacious living room has plenty of space for seating and even room a baby grand. The kitchen has an efficient layout and opens to the family room, which leads out to the screened porch. The home has a great flow to it! Open yet still well defined spaces. Just off the open entryway is the dining room to the left and living room to the right. Extremely suitable to large family dinners and gatherings. The primary suite on the second floor has plenty of space for extra seating and a large closet and opens onto a front balcony with a great view. This is an extremely well thought-out floor plan with a full renovation completed 19 years ago with most main components replaced at that time. The top quality construction features all hardwood floors, windows, electrical, plumbing, zoned HVAC, central vacuum, tankless water heater and irrigation system. There's plenty of extra storage with permanent stairs up to the attic and down to the unfinished basement. It has stood the test of time and will accommodate the needs of a growing family. Just needs your personal touches and cosmetics. Literally steps from the shopping of Ansley Mall, the shops and eateries of Amsterdam walk and the beautiful Botanical Gardens.
Contact an agent
Home facts
- Year built:1925
- Listing Id #:7595262
- Updated:August 04, 2025 at 02:45 PM
Rooms and interior
- Bedrooms:4
- Total bathrooms:5
- Full bathrooms:4
- Half bathrooms:1
- Living area:2,964 sq. ft.
Heating and cooling
- Cooling:Ceiling Fan(s), Central Air, Zoned
- Heating:Central, Forced Air, Natural Gas, Zoned
Structure and exterior
- Roof:Composition
- Year built:1925
- Building area:2,964 sq. ft.
- Lot area:0.18 Acres
Schools
- High school:Midtown
- Middle school:David T Howard
- Elementary school:Morningside-
Utilities
- Water:Public, Water Available
- Sewer:Public Sewer, Sewer Available
Finances and disclosures
- Price:$1,350,000
- Price per sq. ft.:$455.47
- Tax amount:$17,781 (2024)
New listings near 656 Yorkshire Road Ne
- New
 $490,000Active2 beds 3 baths1,570 sq. ft.
$490,000Active2 beds 3 baths1,570 sq. ft.1262 Wright Lane Se, Atlanta, GA 30316
MLS# 7626567Listed by: KELLER WILLIAMS REALTY PEACHTREE RD. - New
 $247,500Active3 beds 2 baths1,248 sq. ft.
$247,500Active3 beds 2 baths1,248 sq. ft.37 Johnson Road Nw, Atlanta, GA 30318
MLS# 7632926Listed by: GEORGIA PROPERTIES CONSULTANTS OF ATLANTA, LLC - New
 $249,900Active3 beds 3 baths2,239 sq. ft.
$249,900Active3 beds 3 baths2,239 sq. ft.210 Promenade Way Sw, Atlanta, GA 30331
MLS# 7632939Listed by: SOUTHERN CLASSIC REALTORS - New
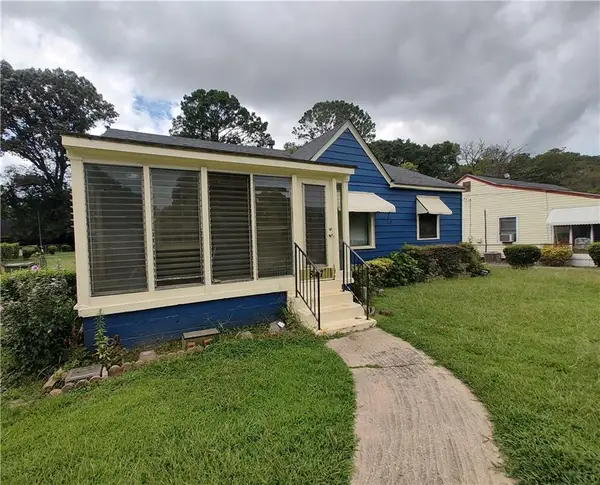 $145,000Active3 beds 1 baths1,014 sq. ft.
$145,000Active3 beds 1 baths1,014 sq. ft.847 Midway Street Se, Atlanta, GA 30315
MLS# 7632945Listed by: ATLANTA COMMUNITIES - Coming Soon
 $360,000Coming Soon4 beds 2 baths
$360,000Coming Soon4 beds 2 baths3444 Dacite Court, Atlanta, GA 30349
MLS# 10584635Listed by: Maximum One Realtor Partners - New
 $237,500Active3 beds 1 baths975 sq. ft.
$237,500Active3 beds 1 baths975 sq. ft.980 N Eugenia Place Nw, Atlanta, GA 30318
MLS# 7632877Listed by: GEORGIA PROPERTIES CONSULTANTS OF ATLANTA, LLC - New
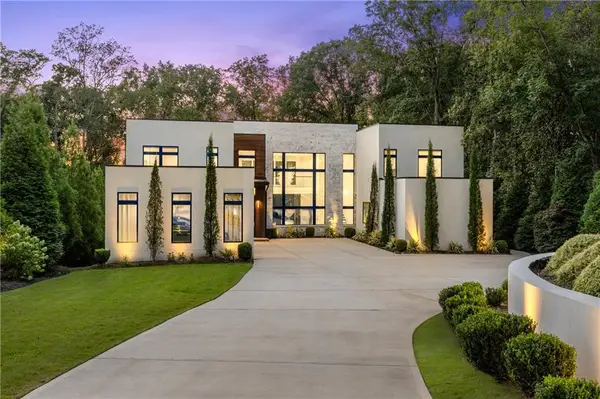 $5,600,000Active5 beds 8 baths8,157 sq. ft.
$5,600,000Active5 beds 8 baths8,157 sq. ft.1105 Moores Mill Road Nw, Atlanta, GA 30327
MLS# 7628289Listed by: COMPASS - New
 $375,000Active-- beds -- baths
$375,000Active-- beds -- baths230 Rosser Street Sw, Atlanta, GA 30314
MLS# 7630480Listed by: WEICHERT, REALTORS - THE COLLECTIVE - New
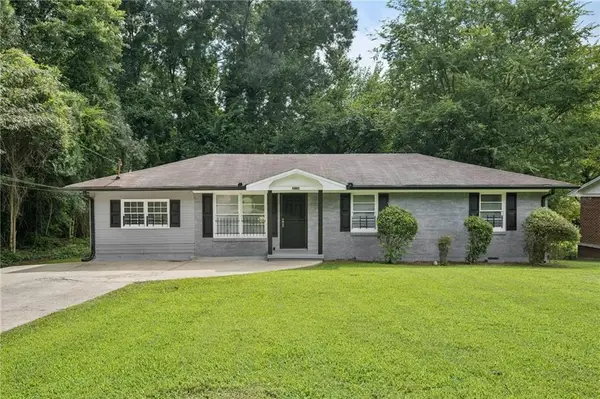 $315,000Active4 beds 2 baths1,350 sq. ft.
$315,000Active4 beds 2 baths1,350 sq. ft.3036 Will Rogers Place Se, Atlanta, GA 30316
MLS# 7631476Listed by: KELLER WILLIAMS REALTY METRO ATLANTA - New
 $395,000Active3 beds 3 baths1,646 sq. ft.
$395,000Active3 beds 3 baths1,646 sq. ft.969 Oak Street Sw, Atlanta, GA 30310
MLS# 7631849Listed by: KELLER WILLIAMS REALTY INTOWN ATL

