706 Charles Allen Drive Ne #2, Atlanta, GA 30308
Local realty services provided by:ERA Towne Square Realty, Inc.
706 Charles Allen Drive Ne #2,Atlanta, GA 30308
$164,900
- 1 Beds
- 1 Baths
- 530 sq. ft.
- Condominium
- Active
Listed by:raegan thorp real estate group404-734-1173
Office:bolst, inc.
MLS#:7636545
Source:FIRSTMLS
Price summary
- Price:$164,900
- Price per sq. ft.:$311.13
- Monthly HOA dues:$225
About this home
In-Town Living at Its Finest! Welcome to 1925 charm meets modern comfort in the highly desirable Midtown Park Community - perfectly positioned just Blocks from The BeltLine, Ponce City Market, Piedmont Park, Old Fourth Ward, and Midtown's Best Dining, Shopping, and Entertainment. This light-filled 1-Bedroom, 1-Bathroom Corner Unit Condo offers Hardwood Floors throughout, a Bright Living Room with access to a Private Patio to soak up the sun, and a Charming Kitchen with ample Storage and a Cozy Breakfast Nook. Enjoy the convenience of Easy Street Parking, Secure Building Access, and Low HOA Fees. Zoned for Top In-Town Schools with Quick Access to Public Transportation and Major Highways, making commuting effortless. Effortless Living in a Quiet, Peaceful Community and Move-In Ready - this condo places you in the heart of it all. Whether it's a morning stroll on The BeltLine, a day in Piedmont Park, or dining at one of Atlanta's Michelin-Recommended Restaurants, this is the Midtown lifestyle you've been waiting for!
Contact an agent
Home facts
- Year built:1925
- Listing ID #:7636545
- Updated:October 23, 2025 at 01:30 PM
Rooms and interior
- Bedrooms:1
- Total bathrooms:1
- Full bathrooms:1
- Living area:530 sq. ft.
Heating and cooling
- Cooling:Ceiling Fan(s), Central Air
- Heating:Forced Air, Natural Gas
Structure and exterior
- Roof:Composition
- Year built:1925
- Building area:530 sq. ft.
- Lot area:0.01 Acres
Schools
- High school:Midtown
- Middle school:David T Howard
- Elementary school:Virginia-Highland
Utilities
- Water:Public
- Sewer:Public Sewer
Finances and disclosures
- Price:$164,900
- Price per sq. ft.:$311.13
- Tax amount:$2,998 (2024)
New listings near 706 Charles Allen Drive Ne #2
- New
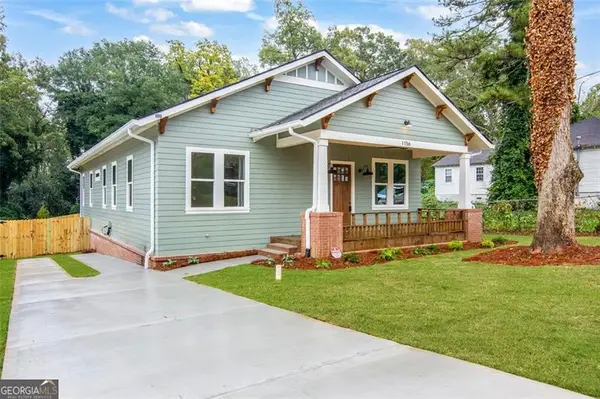 $539,900Active4 beds 3 baths2,200 sq. ft.
$539,900Active4 beds 3 baths2,200 sq. ft.1156 Oakland, Atlanta, GA 30310
MLS# 10634717Listed by: Lokation Real Estate LLC - Coming Soon
 $360,000Coming Soon2 beds 2 baths
$360,000Coming Soon2 beds 2 baths1280 W Peachtree Street Nw #APT 2806, Atlanta, GA 30309
MLS# 10634740Listed by: Boardwalk Realty Associates - New
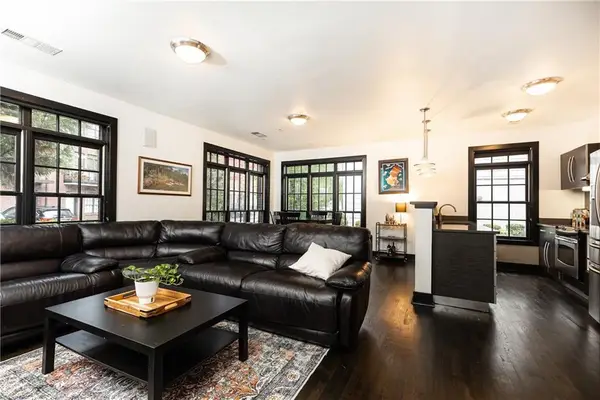 $318,900Active1 beds 1 baths1,031 sq. ft.
$318,900Active1 beds 1 baths1,031 sq. ft.1300 Dekalb Avenue Ne #711, Atlanta, GA 30307
MLS# 7674108Listed by: COMPASS - New
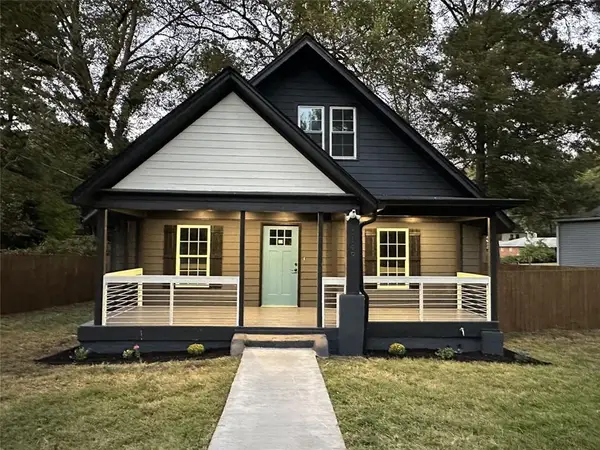 $370,000Active4 beds 2 baths1,690 sq. ft.
$370,000Active4 beds 2 baths1,690 sq. ft.1149 Tucker Place Sw, Atlanta, GA 30310
MLS# 7674275Listed by: HOMESMART REALTY PARTNERS - New
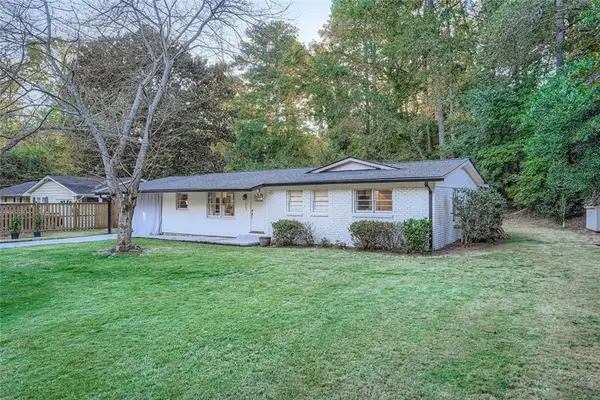 $585,000Active3 beds 2 baths1,387 sq. ft.
$585,000Active3 beds 2 baths1,387 sq. ft.310 Brook Drive, Atlanta, GA 30328
MLS# 7673484Listed by: KELLER WILLIAMS REALTY CHATTAHOOCHEE NORTH, LLC - New
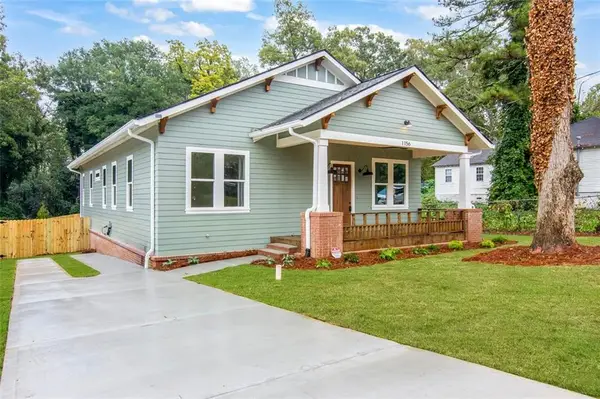 $539,900Active4 beds 3 baths2,200 sq. ft.
$539,900Active4 beds 3 baths2,200 sq. ft.1156 Oakland Drive Sw, Atlanta, GA 30310
MLS# 7674259Listed by: LOKATION REAL ESTATE, LLC - New
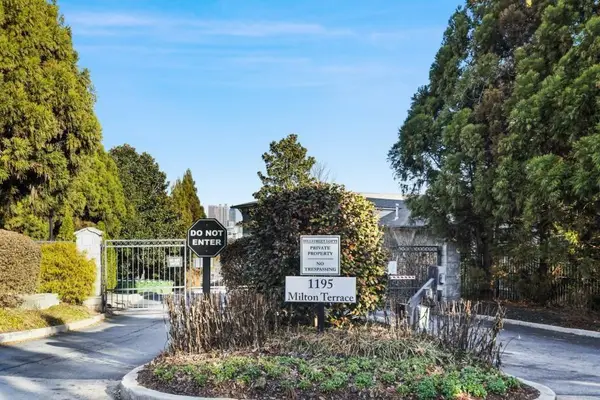 $210,000Active1 beds 1 baths683 sq. ft.
$210,000Active1 beds 1 baths683 sq. ft.1195 Milton Terrace Se #2203, Atlanta, GA 30315
MLS# 7674270Listed by: KELLER WILLIAMS REALTY WEST ATLANTA - New
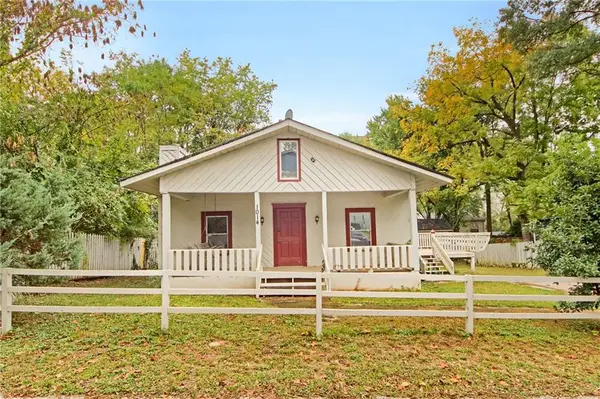 $620,000Active3 beds 2 baths1,800 sq. ft.
$620,000Active3 beds 2 baths1,800 sq. ft.1014 Curran Street Nw, Atlanta, GA 30318
MLS# 7674186Listed by: HOMESMART 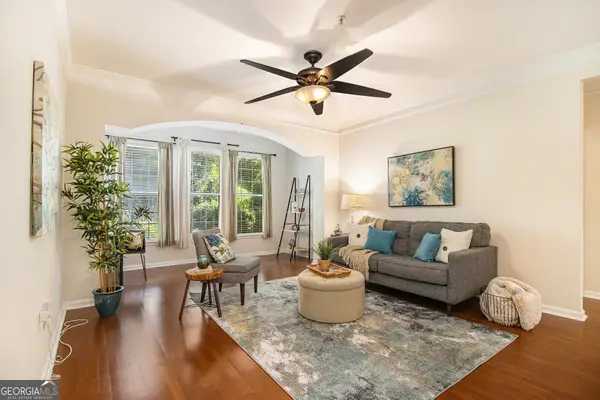 $324,900Active2 beds 2 baths1,322 sq. ft.
$324,900Active2 beds 2 baths1,322 sq. ft.1234 Westchester Ridge Ne, Atlanta, GA 30329
MLS# 10562605Listed by: Bolst, Inc.- New
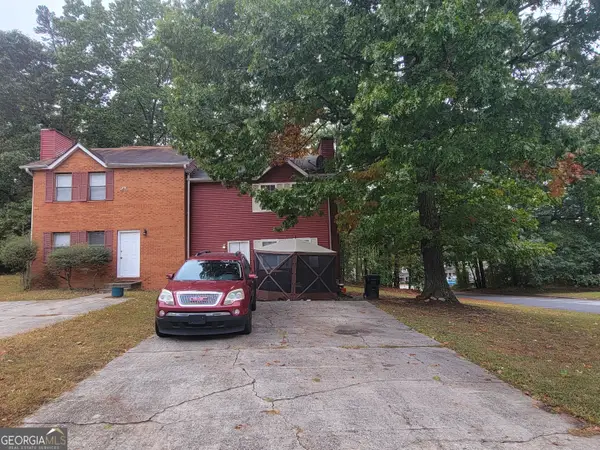 $205,000Active2 beds 3 baths1,232 sq. ft.
$205,000Active2 beds 3 baths1,232 sq. ft.5557 Windwood Road, Atlanta, GA 30349
MLS# 10634617Listed by: Keller Williams Rlty Atl. Part
