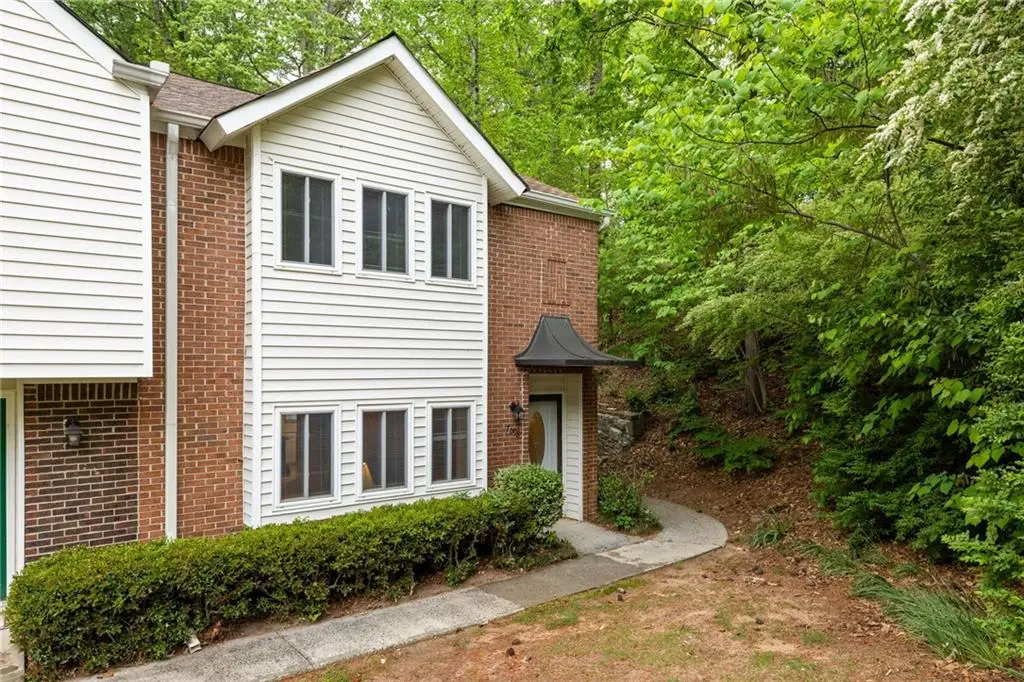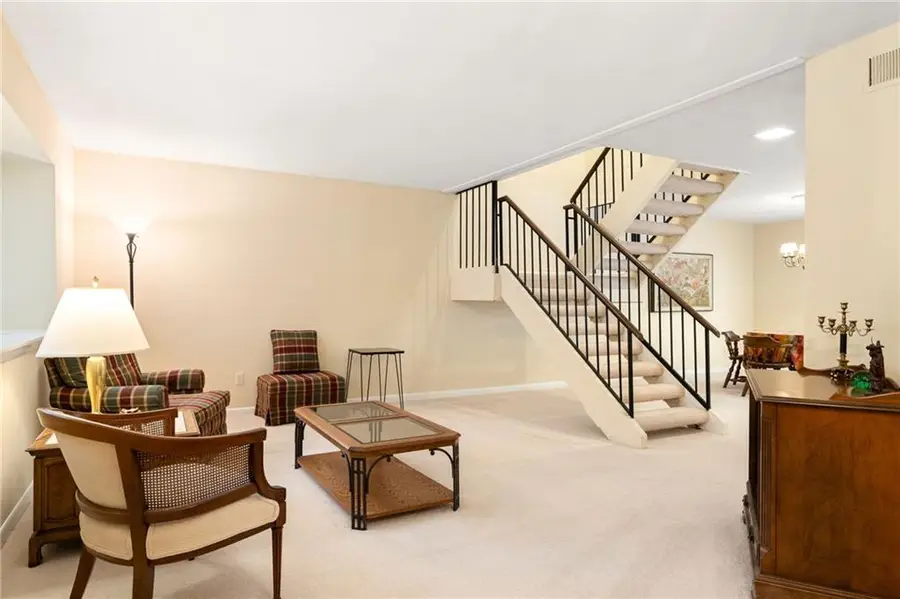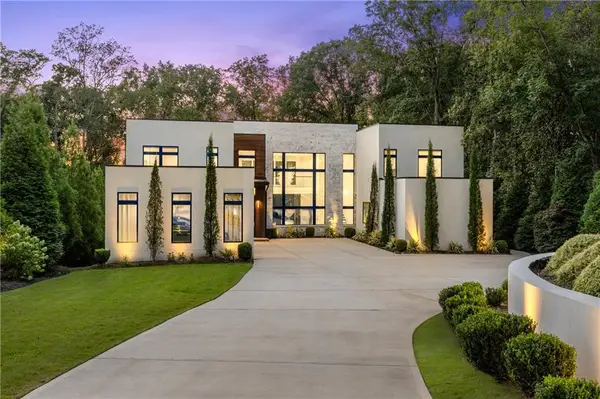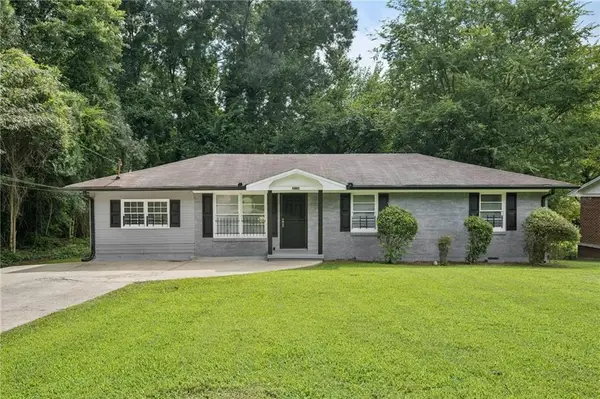7098 Stonington Drive, Atlanta, GA 30328
Local realty services provided by:ERA Sunrise Realty



7098 Stonington Drive,Atlanta, GA 30328
$270,000
- 2 Beds
- 3 Baths
- 1,474 sq. ft.
- Condominium
- Pending
Listed by:kyle jackson
Office:compass
MLS#:7604414
Source:FIRSTMLS
Price summary
- Price:$270,000
- Price per sq. ft.:$183.18
- Monthly HOA dues:$435
About this home
Rental permits available! This spacious townhouse-style home greets you with classic character and an abundance of natural light. Enjoy the charm of a traditional floor plan, where each room—kitchen, dining, and living—has its own defined space, making it easy to entertain, relax, or work without distractions. The bright and airy kitchen features beautiful cherry wood cabinets that haven’t been hastily painted over by an investor. In fact, you won’t find a single square inch of soulless grey here—just bold wallpaper and colorful tile that breathe life and personality into every corner. You’ll have plenty of space to entertain from the large dining room that opens up to the back patio with vibrant flower beds, also conveniently featuring a small storage shed. Upstairs, you’ll find two large bedrooms, each with its own en-suite bathroom and walk-in closet—opening up the possibility for a roommate, if desired. This home is tucked away from the road in a quaint community and offers a large pool and tennis court. Two carport spaces located directly behind the home are super convenient. Located close to 285 & 400, Perimeter Mall, Downtown Sandy Springs, and much more. This beautiful home is ready for its next story—doesn’t it feel like it could be yours?
Contact an agent
Home facts
- Year built:1970
- Listing Id #:7604414
- Updated:August 08, 2025 at 02:40 PM
Rooms and interior
- Bedrooms:2
- Total bathrooms:3
- Full bathrooms:2
- Half bathrooms:1
- Living area:1,474 sq. ft.
Heating and cooling
- Cooling:Central Air
- Heating:Central
Structure and exterior
- Roof:Composition
- Year built:1970
- Building area:1,474 sq. ft.
- Lot area:0.03 Acres
Schools
- High school:North Springs
- Middle school:Sandy Springs
- Elementary school:Spalding Drive
Utilities
- Water:Public, Water Available
- Sewer:Public Sewer
Finances and disclosures
- Price:$270,000
- Price per sq. ft.:$183.18
- Tax amount:$2,159 (2023)
New listings near 7098 Stonington Drive
- New
 $237,500Active3 beds 1 baths975 sq. ft.
$237,500Active3 beds 1 baths975 sq. ft.980 N Eugenia Place Nw, Atlanta, GA 30318
MLS# 7632877Listed by: GEORGIA PROPERTIES CONSULTANTS OF ATLANTA, LLC - New
 $5,600,000Active5 beds 8 baths8,157 sq. ft.
$5,600,000Active5 beds 8 baths8,157 sq. ft.1105 Moores Mill Road Nw, Atlanta, GA 30327
MLS# 7628289Listed by: COMPASS - New
 $375,000Active-- beds -- baths
$375,000Active-- beds -- baths230 Rosser Street Sw, Atlanta, GA 30314
MLS# 7630480Listed by: WEICHERT, REALTORS - THE COLLECTIVE - New
 $315,000Active4 beds 2 baths1,350 sq. ft.
$315,000Active4 beds 2 baths1,350 sq. ft.3036 Will Rogers Place Se, Atlanta, GA 30316
MLS# 7631476Listed by: KELLER WILLIAMS REALTY METRO ATLANTA - New
 $395,000Active3 beds 3 baths1,646 sq. ft.
$395,000Active3 beds 3 baths1,646 sq. ft.969 Oak Street Sw, Atlanta, GA 30310
MLS# 7631849Listed by: KELLER WILLIAMS REALTY INTOWN ATL - New
 $299,900Active1 beds 1 baths761 sq. ft.
$299,900Active1 beds 1 baths761 sq. ft.860 Peachtree Street Ne #2209, Atlanta, GA 30308
MLS# 7632828Listed by: ATLANTA COMMUNITIES - New
 $600,000Active2 beds 2 baths1,196 sq. ft.
$600,000Active2 beds 2 baths1,196 sq. ft.200 N Highland Avenue Ne #207, Atlanta, GA 30307
MLS# 7632131Listed by: KELLER WILLIAMS REALTY INTOWN ATL - New
 $375,000Active1 beds 1 baths
$375,000Active1 beds 1 baths1023 Juniper Street Ne #203, Atlanta, GA 30309
MLS# 10584494Listed by: FIV Realty Co - New
 $375,000Active1 beds 1 baths898 sq. ft.
$375,000Active1 beds 1 baths898 sq. ft.1023 Juniper Street Ne #203, Atlanta, GA 30309
MLS# 7594560Listed by: FIV REALTY CO GA, LLC - New
 $625,000Active3 beds 4 baths1,896 sq. ft.
$625,000Active3 beds 4 baths1,896 sq. ft.1970 Dekalb Avenue Ne #2, Atlanta, GA 30307
MLS# 7619550Listed by: KELLER WILLIAMS REALTY INTOWN ATL

