7249 Thornhill Lane, Atlanta, GA 30328
Local realty services provided by:ERA Towne Square Realty, Inc.
7249 Thornhill Lane,Atlanta, GA 30328
$799,000
- 4 Beds
- 5 Baths
- 3,694 sq. ft.
- Single family
- Active
Listed by: jennie wilson
Office: compass
MLS#:7654131
Source:FIRSTMLS
Price summary
- Price:$799,000
- Price per sq. ft.:$216.3
About this home
THIS HOUSE HAS VIBES UNDER 800K!!! Immediately up your cool factor AND get everything you've ever wanted in a house in the ABSOLUTE BEST NEIGHBORHOOD! This is the home you've been checking Zillow over and over for!!! COMPLETELY RENOVATED, 4 bed, 4.5 bath home, with MULTIPLE LIVING SPACES, PLAYROOM, MUDROOM, SCREENED PORCH, DECK, HARDWOOD FLOORS THROUGHOUT, a HUGE, FLAT YARD, and so much more!! And as if that wasn't enough, everything is ONLY 5 YEARS OLD; the roof, the hvac, the windows, the garage door, the appliances,... All the things that take your decorating budget but are must haves in a home!! Walk in from your two car garage straight into your mudroom where you can dump EVERYTHING, and head straight to your GORGEOUS KITCHEN with quartz counters, stainless steel appliances, an island with a waterfall countertops and seating, all overlooking your FAMILY ROOM and play room! Not feeling your kids watching KPOP Demon Hunters for the 1000th time, send them to your playroom right off the kitchen OR go to your second living area with a ventless fireplace and you and your spouse enjoy a quiet dinner in your dining room while watching what you really want! The kiddos can head upstairs where there are TWO SECONDARY BEDROOMS each with THEIR OWN BATHROOM and gorgeous floor to ceiling windows. Head to your AWESOME PRIMARY SUITE with built in bookshelves, his and hers closets, and the COOLEST PRIMARY BATHROOM you've ever seen with a HUGE WALK-IN SHOWER and SEPARATE SOAKING TUB and of course, TWO SINKS. If you really need some space, head down to the basement where there is another FULL BATH and 4TH BEDROOM with plenty of additional space! Ready to enjoy FALL WEATHER, head to your screen porch that overlooks your EXPANSIVE, FENCED BACKYARD! When you need to make sure the kids aren't going too crazy playing, head down to your level deck and be closer to the action. And all of this in the BEST NEIGHBORHOOD you could ask for! Parties. Get togethers. Halloweens. All of it! You just can't go wrong!
Contact an agent
Home facts
- Year built:1966
- Listing ID #:7654131
- Updated:November 12, 2025 at 02:25 PM
Rooms and interior
- Bedrooms:4
- Total bathrooms:5
- Full bathrooms:4
- Half bathrooms:1
- Living area:3,694 sq. ft.
Heating and cooling
- Cooling:Central Air
- Heating:Central, Forced Air
Structure and exterior
- Roof:Composition
- Year built:1966
- Building area:3,694 sq. ft.
- Lot area:0.46 Acres
Schools
- High school:North Springs
- Middle school:Sandy Springs
- Elementary school:Woodland - Fulton
Utilities
- Water:Public, Water Available
- Sewer:Public Sewer, Sewer Available
Finances and disclosures
- Price:$799,000
- Price per sq. ft.:$216.3
- Tax amount:$6,897 (2024)
New listings near 7249 Thornhill Lane
- New
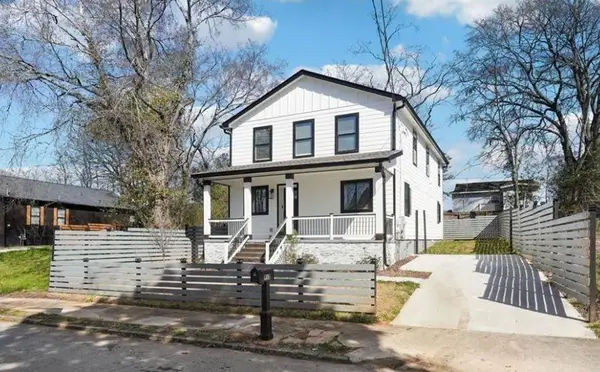 $449,000Active4 beds 3 baths2,496 sq. ft.
$449,000Active4 beds 3 baths2,496 sq. ft.912 Ira Street Sw, Atlanta, GA 30310
MLS# 7677456Listed by: VERIBAS REAL ESTATE, LLC - New
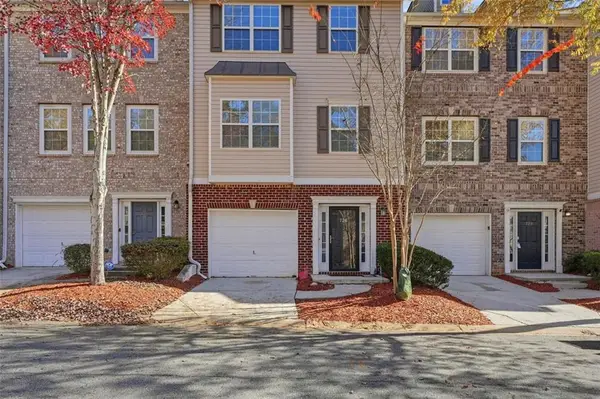 $230,000Active4 beds 4 baths1,496 sq. ft.
$230,000Active4 beds 4 baths1,496 sq. ft.726 Celeste Lane Sw, Atlanta, GA 30331
MLS# 7679949Listed by: EPIQUE REALTY - New
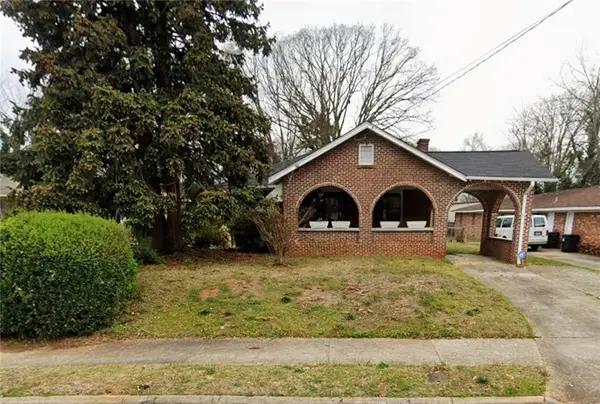 $189,000Active3 beds 1 baths1,450 sq. ft.
$189,000Active3 beds 1 baths1,450 sq. ft.1401 Washington Road, Atlanta, GA 30344
MLS# 7680189Listed by: THE REALTY GROUP - New
 $429,000Active2 beds 3 baths1,850 sq. ft.
$429,000Active2 beds 3 baths1,850 sq. ft.8620 Hope Mews Court, Atlanta, GA 30350
MLS# 7679942Listed by: KELLER WILLIAMS REALTY ATL PARTNERS - New
 $360,000Active4 beds 3 baths2,242 sq. ft.
$360,000Active4 beds 3 baths2,242 sq. ft.2840 Stonewall Lane Sw, Atlanta, GA 30331
MLS# 7680167Listed by: THE REALTY GROUP - New
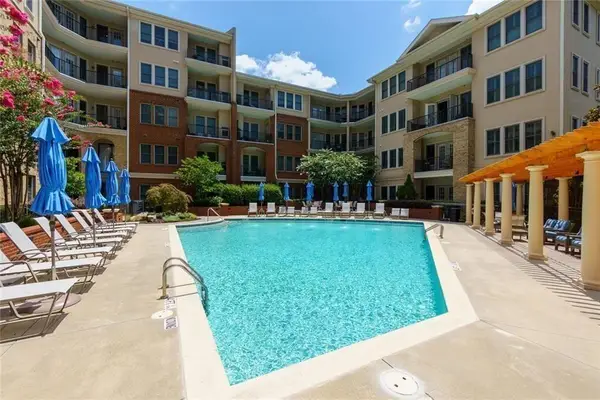 $325,000Active1 beds 1 baths1,021 sq. ft.
$325,000Active1 beds 1 baths1,021 sq. ft.3621 Vinings Slope Se #3311, Atlanta, GA 30339
MLS# 7680182Listed by: HESTER GROUP REALTORS - New
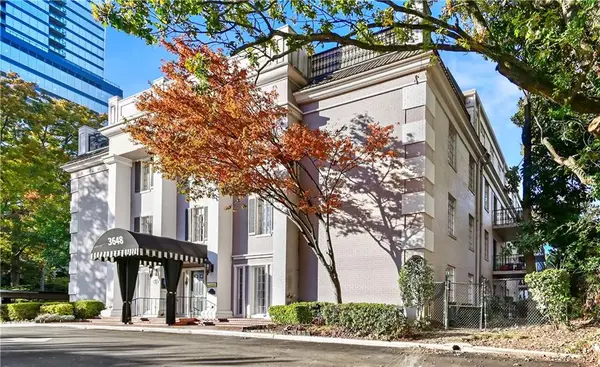 $265,000Active2 beds 2 baths1,250 sq. ft.
$265,000Active2 beds 2 baths1,250 sq. ft.3648 Peachtree Road Ne #1A, Atlanta, GA 30319
MLS# 7679835Listed by: ENGEL & VOLKERS ATLANTA - New
 $130,000Active1 beds 1 baths586 sq. ft.
$130,000Active1 beds 1 baths586 sq. ft.32 Peachtree Street Nw #705, Atlanta, GA 30303
MLS# 7680164Listed by: HOMESMART - New
 $339,999Active4 beds 2 baths1,850 sq. ft.
$339,999Active4 beds 2 baths1,850 sq. ft.1754 Shirley Street Sw, Atlanta, GA 30310
MLS# 7680067Listed by: THE REALTY GROUP - New
 $435,000Active2 beds 2 baths1,230 sq. ft.
$435,000Active2 beds 2 baths1,230 sq. ft.3235 Roswell Road Ne #609, Atlanta, GA 30305
MLS# 7680129Listed by: KELLER KNAPP
