800 Peachtree St. Ne #8429, Atlanta, GA 30308
Local realty services provided by:ERA Towne Square Realty, Inc.
800 Peachtree St. Ne #8429,Atlanta, GA 30308
$285,000
- 1 Beds
- 1 Baths
- 1,004 sq. ft.
- Condominium
- Active
Listed by:harvin greene
Office:dorsey alston realtors
MLS#:7655661
Source:FIRSTMLS
Price summary
- Price:$285,000
- Price per sq. ft.:$283.86
About this home
Midtown's coolest condo with city views! This 1-bedroom, 1-bathroom gem is a celebration of style and comfort, featuring an amazing exposed brick wall that exudes character and warmth. Imagine cozy evenings with a glass of wine, or morning coffee paired with sunlit brick as your backdrop. This condo has it's own in-unit washer/dryer, offers open-concept living with sleek finishes, 10ft ceilings and an oversized window that floods the space with natural light. Whether you're hosting friends or enjoying a quiet night in, this space is unmatched. Did we mention location? You're just two blocks from The Fox Theater, Piedmont Park, The Atlanta Symphony and more of Atlanta’s hottest eclectic shops and cultural attractions. There’s also retail on the first floor of this historic building; Einstein Bros. Bagels, El Valle Mexican, The Big Peach Running Store. The on-site amenities are UNMATCHED & include a pool, dog park, fitness center, private movie theater, secure parking (1 designated parking spot comes with this unit) & easy access to the city’s vibrant lifestyle. Your new home is calling!
Contact an agent
Home facts
- Year built:1927
- Listing ID #:7655661
- Updated:October 16, 2025 at 01:18 PM
Rooms and interior
- Bedrooms:1
- Total bathrooms:1
- Full bathrooms:1
- Living area:1,004 sq. ft.
Heating and cooling
- Cooling:Central Air
- Heating:Central
Structure and exterior
- Year built:1927
- Building area:1,004 sq. ft.
- Lot area:0.02 Acres
Schools
- High school:Midtown
- Middle school:David T Howard
- Elementary school:Springdale Park
Utilities
- Water:Public, Water Available
- Sewer:Public Sewer, Sewer Available
Finances and disclosures
- Price:$285,000
- Price per sq. ft.:$283.86
- Tax amount:$4,910 (2024)
New listings near 800 Peachtree St. Ne #8429
- New
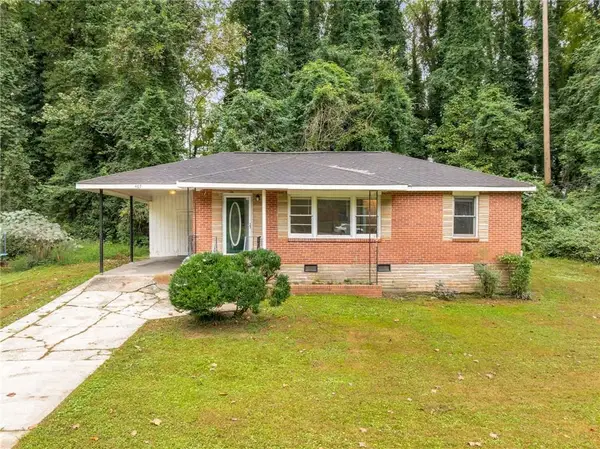 $157,000Active3 beds 1 baths840 sq. ft.
$157,000Active3 beds 1 baths840 sq. ft.467 Park Valley Drive Nw, Atlanta, GA 30318
MLS# 7660278Listed by: AZURE REALTY - New
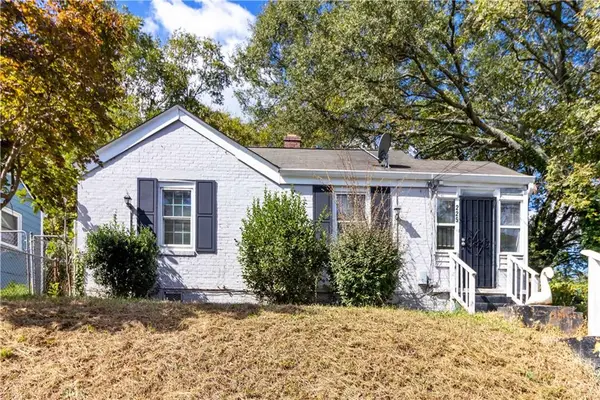 $235,000Active2 beds 2 baths1,044 sq. ft.
$235,000Active2 beds 2 baths1,044 sq. ft.225 1st Street Sw, Atlanta, GA 30314
MLS# 7665516Listed by: KELLER WILLIAMS REALTY ATL PERIMETER - New
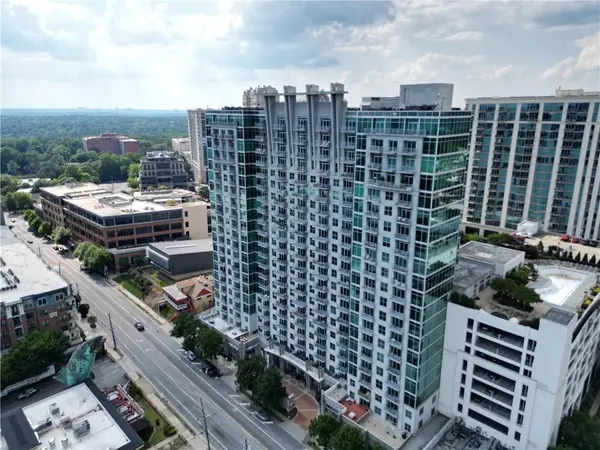 $269,000Active1 beds 1 baths770 sq. ft.
$269,000Active1 beds 1 baths770 sq. ft.250 Pharr Road Ne #402, Atlanta, GA 30305
MLS# 7665527Listed by: KELLER WILLIAMS BUCKHEAD - New
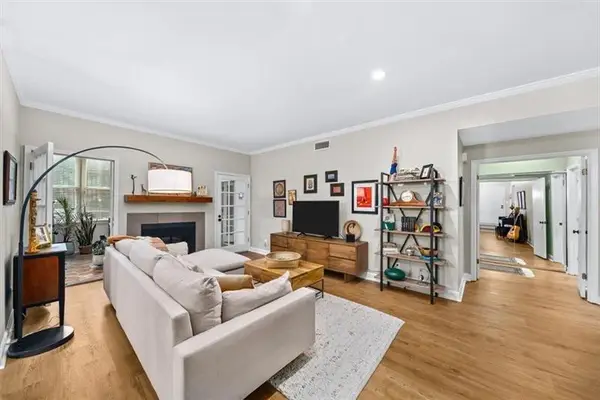 $325,000Active2 beds 2 baths1,602 sq. ft.
$325,000Active2 beds 2 baths1,602 sq. ft.5105 Chemin De Vie, Atlanta, GA 30342
MLS# 7666634Listed by: ATLANTA COMMUNITIES - Coming Soon
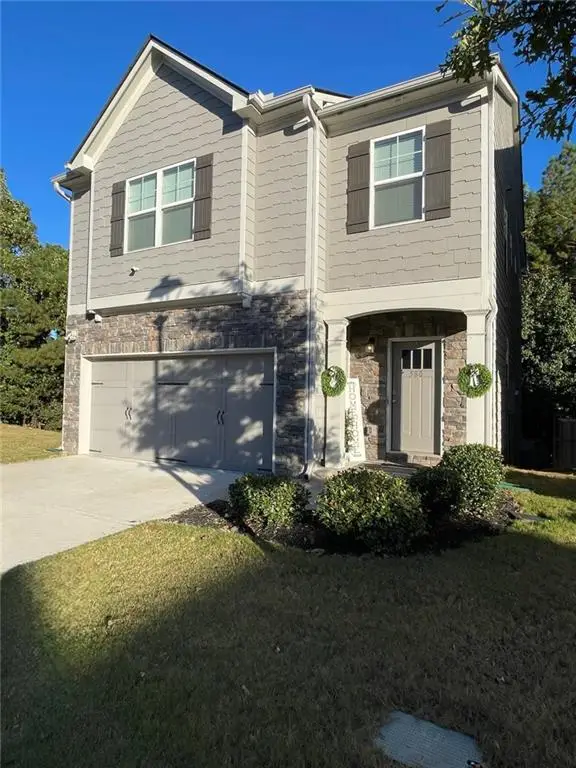 $365,000Coming Soon3 beds 3 baths
$365,000Coming Soon3 beds 3 baths580 Morrow Lane Sw, Atlanta, GA 30331
MLS# 7666559Listed by: KELLER WILLIAMS ATLANTA CLASSIC - New
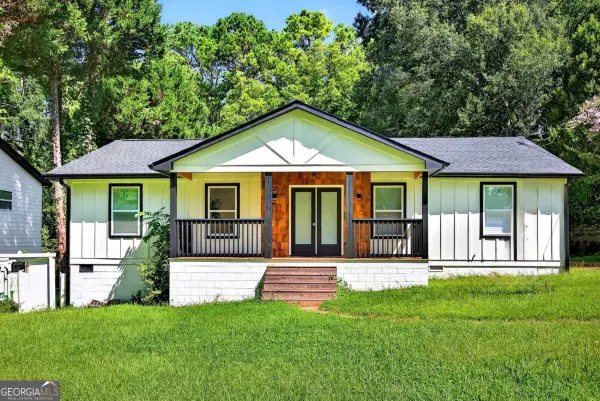 $465,000Active3 beds 3 baths1,900 sq. ft.
$465,000Active3 beds 3 baths1,900 sq. ft.1705 Beechwood Boulevard Sw, Atlanta, GA 30311
MLS# 10625701Listed by: Coldwell Banker Realty - New
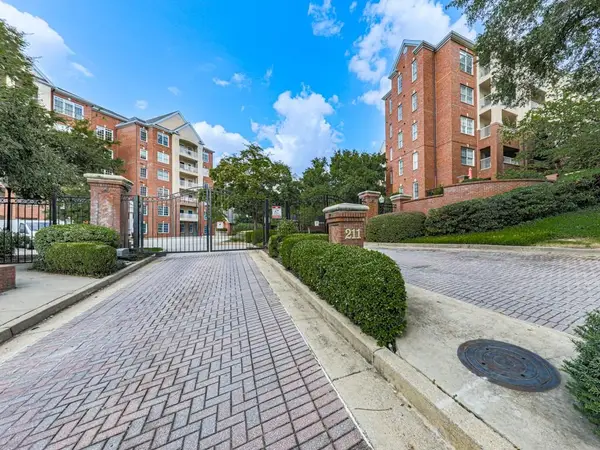 $500,000Active2 beds 2 baths1,556 sq. ft.
$500,000Active2 beds 2 baths1,556 sq. ft.211 Colonial Homes Drive Nw #2501, Atlanta, GA 30309
MLS# 7666476Listed by: ATLANTA COMMUNITIES - Coming Soon
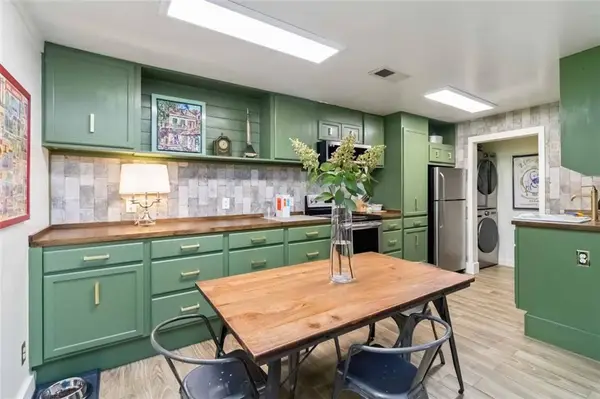 $234,900Coming Soon1 beds 1 baths
$234,900Coming Soon1 beds 1 baths104 Granville Court #104, Atlanta, GA 30328
MLS# 7666564Listed by: KELLER WILLIAMS REALTY PEACHTREE RD. - New
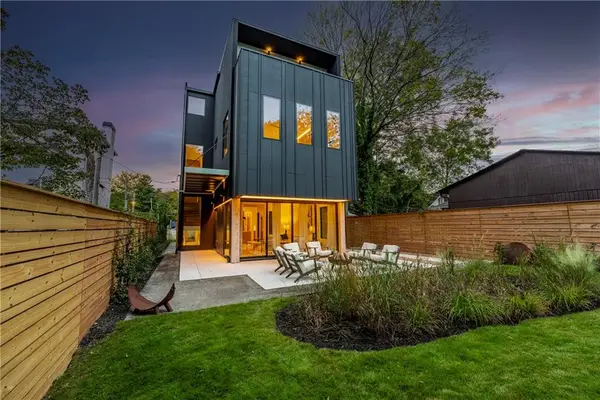 $2,295,000Active5 beds 5 baths3,920 sq. ft.
$2,295,000Active5 beds 5 baths3,920 sq. ft.787 Bonaventure Avenue Ne, Atlanta, GA 30306
MLS# 7665310Listed by: HOMESMART - New
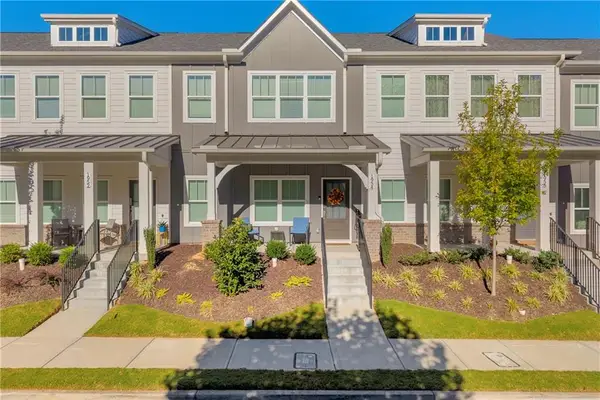 $415,000Active3 beds 3 baths1,396 sq. ft.
$415,000Active3 beds 3 baths1,396 sq. ft.1954 Sanford Drive, Atlanta, GA 30318
MLS# 7663847Listed by: KELLER WILLIAMS REALTY ATLANTA PARTNERS
