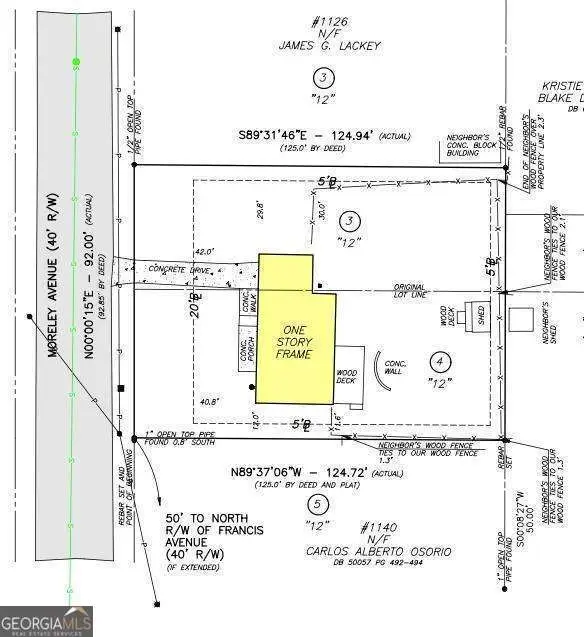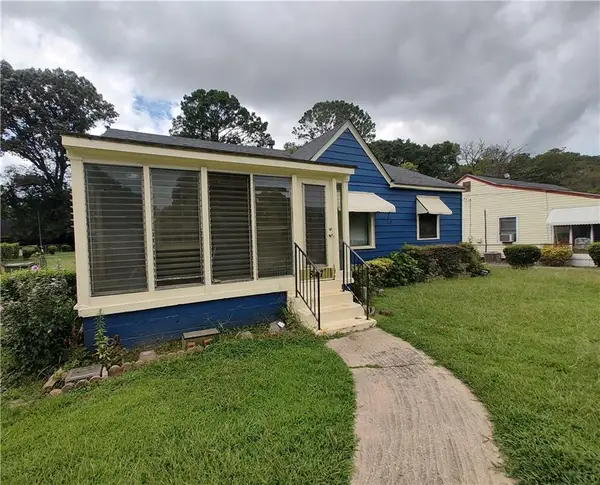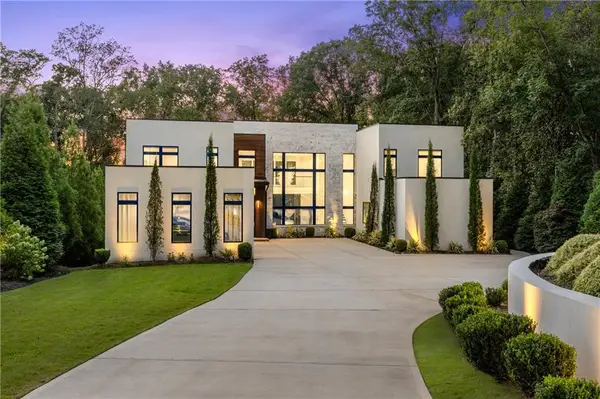800 Spalding Heights Drive, Atlanta, GA 30350
Local realty services provided by:ERA Hirsch Real Estate Team



800 Spalding Heights Drive,Atlanta, GA 30350
$1,190,000
- 6 Beds
- 5 Baths
- 5,415 sq. ft.
- Single family
- Active
Listed by:lee ann maxwell
Office:century 21 connect realty
MLS#:10571880
Source:METROMLS
Price summary
- Price:$1,190,000
- Price per sq. ft.:$219.76
About this home
Tucked Away on a Serene Cul-de-Sac you’ll find this traditional brick beauty nestled in one of Dunwoody’s most sought-after neighborhoods. Welcome to the perfect blend of tradition, luxury and location. This stunner is situated on an oversized completely fenced quiet wooded lot complete with mature magnolias surrounding an inground heated gunite pool and spa. Through the grand foyer, you have an open floor plan with a massive dining room, a soaring living room with fireplace, as well as a private den off the living room. A sunroom is located off this den overlooking the beautiful pool and outdoor entertaining are complete with multi-level deck. Step back inside to discover an updated gourmet kitchen on this level, complete with high-end appliances, custom cabinetry, and sleek countertops—ideal for the home chef. Whether you're cooking for a crowd during the holidays or trying a new recipe for the family, this space is made for being together, connecting, laughing and making memories. A full bedroom and bath on the main floor provide a perfect space for guests, multigenerational living or a private office. Upstairs, you’ll find three generously sized secondary bedrooms (one with its own en-suite), plus a lavish primary suite featuring an updated spa-like bathroom you’ll never want to leave. The oversized primary closet includes a bonus room perfect for an additional home office, workout space, or additional storage. The fully finished basement is a home in and of itself, complete with separate entrance, a second kitchen, an additional bed and bath, as well as a spacious living area, and room for a home theater, teenage hang out or game room not to mention the unbelievable wealth of unfinished space for storage. (don't miss the sweet hidden room for hide and seek:).
Additional features include a spacious 3-car garage plus an extra parking pad — ideal for guests, hobby vehicles, or storage. Enjoy morning coffee or evening relaxation in the beautiful sunroom or step out onto the expansive deck overlooking your private, fenced backyard oasis. Cool off in the sparkling pool (recently having had an extensive facelift so that it’s brand new again), entertain under the stars, or simply unwind in the tranquility of your own retreat. All of this in a prime Dunwoody location, with top-rated schools, close proximity to premier shopping, fabulous dining, and an easy commute to anywhere in the city. This beautiful home combines timeless architecture with luxurious updates and thoughtful design, perfect for both everyday living and exceptional entertaining.
Contact an agent
Home facts
- Year built:1997
- Listing Id #:10571880
- Updated:August 14, 2025 at 09:27 PM
Rooms and interior
- Bedrooms:6
- Total bathrooms:5
- Full bathrooms:5
- Living area:5,415 sq. ft.
Heating and cooling
- Cooling:Central Air
- Heating:Central
Structure and exterior
- Roof:Composition
- Year built:1997
- Building area:5,415 sq. ft.
- Lot area:0.62 Acres
Schools
- High school:North Springs
- Middle school:Sandy Springs
- Elementary school:Dunwoody Springs
Utilities
- Water:Public, Water Available
- Sewer:Public Sewer, Sewer Available
Finances and disclosures
- Price:$1,190,000
- Price per sq. ft.:$219.76
- Tax amount:$7,609 (2024)
New listings near 800 Spalding Heights Drive
- New
 $490,000Active2 beds 3 baths1,570 sq. ft.
$490,000Active2 beds 3 baths1,570 sq. ft.1262 Wright Lane Se, Atlanta, GA 30316
MLS# 10584663Listed by: Keller Williams Realty - New
 $600,000Active0.26 Acres
$600,000Active0.26 Acres1136 Morley Avenue Se, Atlanta, GA 30312
MLS# 10584694Listed by: The Rezerve - New
 $490,000Active2 beds 3 baths1,570 sq. ft.
$490,000Active2 beds 3 baths1,570 sq. ft.1262 Wright Lane Se, Atlanta, GA 30316
MLS# 7626567Listed by: KELLER WILLIAMS REALTY PEACHTREE RD. - New
 $247,500Active3 beds 2 baths1,248 sq. ft.
$247,500Active3 beds 2 baths1,248 sq. ft.37 Johnson Road Nw, Atlanta, GA 30318
MLS# 7632926Listed by: GEORGIA PROPERTIES CONSULTANTS OF ATLANTA, LLC - New
 $249,900Active3 beds 3 baths2,239 sq. ft.
$249,900Active3 beds 3 baths2,239 sq. ft.210 Promenade Way Sw, Atlanta, GA 30331
MLS# 7632939Listed by: SOUTHERN CLASSIC REALTORS - New
 $145,000Active3 beds 1 baths1,014 sq. ft.
$145,000Active3 beds 1 baths1,014 sq. ft.847 Midway Street Se, Atlanta, GA 30315
MLS# 7632945Listed by: ATLANTA COMMUNITIES - Coming Soon
 $360,000Coming Soon4 beds 2 baths
$360,000Coming Soon4 beds 2 baths3444 Dacite Court, Atlanta, GA 30349
MLS# 10584635Listed by: Maximum One Realtor Partners - New
 $237,500Active3 beds 1 baths975 sq. ft.
$237,500Active3 beds 1 baths975 sq. ft.980 N Eugenia Place Nw, Atlanta, GA 30318
MLS# 7632877Listed by: GEORGIA PROPERTIES CONSULTANTS OF ATLANTA, LLC - New
 $5,600,000Active5 beds 8 baths8,157 sq. ft.
$5,600,000Active5 beds 8 baths8,157 sq. ft.1105 Moores Mill Road Nw, Atlanta, GA 30327
MLS# 7628289Listed by: COMPASS - New
 $375,000Active-- beds -- baths
$375,000Active-- beds -- baths230 Rosser Street Sw, Atlanta, GA 30314
MLS# 7630480Listed by: WEICHERT, REALTORS - THE COLLECTIVE
