819 Loridans Drive Ne, Atlanta, GA 30342
Local realty services provided by:ERA Sunrise Realty

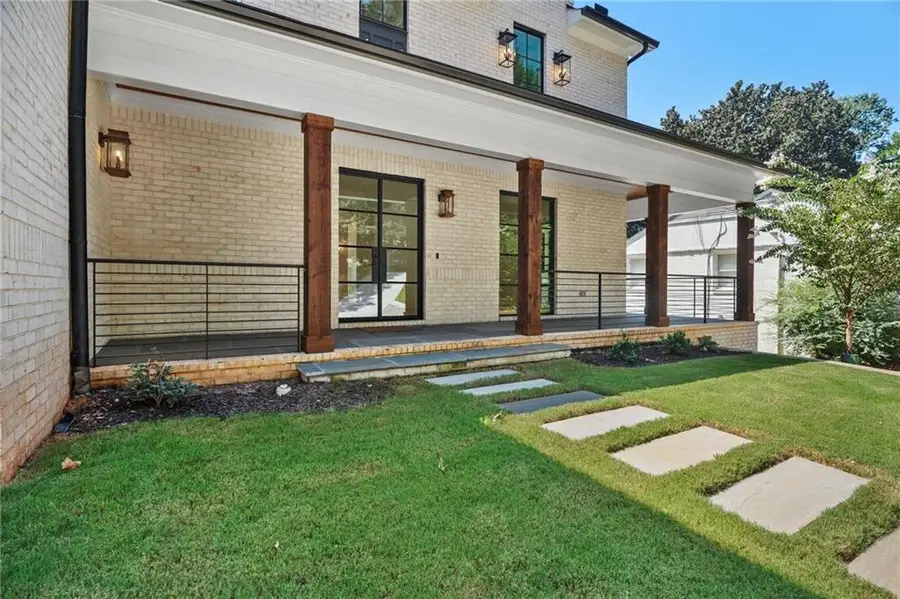

819 Loridans Drive Ne,Atlanta, GA 30342
$2,495,000
- 5 Beds
- 8 Baths
- 5,832 sq. ft.
- Single family
- Pending
Listed by:the stowe group404-375-8749
Office:ansley real estate | christie's international real estate
MLS#:7607704
Source:FIRSTMLS
Price summary
- Price:$2,495,000
- Price per sq. ft.:$427.81
About this home
This custom-built home, located in the heart of North Buckhead, flawlessly blends sophisticated design, outstanding craftsmanship, and practical functionality. Every detail has been thoughtfully curated. As you approach the property, you're immediately struck by the beautifully maintained landscaping and the stepping stones that guide you to the elegant porch and seamless steel and glass doors. Upon entering, you'll find a designated dining room, tastefully decorated with modern light fixtures and conveniently connected to the kitchen. The breathtaking kitchen showcases a striking 25-foot vaulted ceiling, beautifully accented with hand-scrubbed cedar beams that flood the space with natural light. Fitted with high-end Wolf, Sub-Zero, and Cove appliances, this culinary haven includes a 48" dual-fuel range, a Wolf coffee station, a steam/convection oven, and an efficient remote venting system. The space is further enhanced by an impressive cast iron Kohler sink, natural stone countertops, and handcrafted cabinetry that seamlessly blend style and functionality. Adding to everyday convenience, a thoughtfully designed mudroom has built-in laundry facilities and extra pantry space upon entry from the garage. The main living area features soaring 12-foot ceilings, a custom fireplace, and a full wall of glass doors that open up to a blue stone courtyard, merging indoor and outdoor living beautifully. A second living area, equipped with folding handcrafted iron doors, extends out to the backyard, where a serene waterfall pond with a filtration system and a rubber-mulch playground elevate the outdoor experience. For entertaining or future pool plans, a covered blue stone porch at the back, complete with a fireplace, TV hookups, and a privacy wall offering a perfect spot to relax and enjoy gatherings. The primary suite on the main level is generously sized and features a spa-inspired bathroom with Kohler Artifact fixtures, a steam-ready walk-in shower, and an expansive custom walk-in closet. Upstairs are four oversized en-suite bedrooms, each with tray ceilings, fans, recessed lighting, study areas, built-in TV connections, and expansive closets. Wide, naturally lit hallways with handcrafted metal railings offer an airy, gallery-like feel. One of the standout features of this home is the upstairs laundry room, which is designed with extensive cabinetry and generous hanging space, making it both functional and convenient. The room is complemented by an abundance of storage options, ensuring everything has its place. Additionally, the stunning tiled flooring throughout adds a touch of elegance and sophistication, enhancing the overall appeal of the space.The finished terrace level includes a second full kitchen, full bath, dedicated fitness room, and space prepped for a wine cellar. A separate paver driveway leads to a second 2-car garage, ideal for multi-generational living, private guest access, or a car enthusiast-bringing total garage capacity to four vehicles. This North Buckhead residence exemplifies sophisticated living at its best, featuring high-end finishes and versatile living spaces. Its prime location places you just minutes away from Buckhead's bustling business hub, upscale shopping and dining options, Chastain Park, Brookhaven Country Club, and Atlanta's top medical facilities. This home truly embodies the ideal blend of luxury and convenience.
Contact an agent
Home facts
- Year built:2023
- Listing Id #:7607704
- Updated:August 12, 2025 at 08:38 PM
Rooms and interior
- Bedrooms:5
- Total bathrooms:8
- Full bathrooms:7
- Half bathrooms:1
- Living area:5,832 sq. ft.
Heating and cooling
- Cooling:Central Air
- Heating:Central
Structure and exterior
- Roof:Shingle
- Year built:2023
- Building area:5,832 sq. ft.
- Lot area:0.51 Acres
Schools
- High school:North Atlanta
- Middle school:Willis A. Sutton
- Elementary school:Sarah Rawson Smith
Utilities
- Water:Public, Water Available
- Sewer:Public Sewer, Sewer Available
Finances and disclosures
- Price:$2,495,000
- Price per sq. ft.:$427.81
- Tax amount:$10,240 (2024)
New listings near 819 Loridans Drive Ne
- New
 $375,000Active1 beds 1 baths
$375,000Active1 beds 1 baths1023 Juniper Street Ne #203, Atlanta, GA 30309
MLS# 10584494Listed by: FIV Realty Co - New
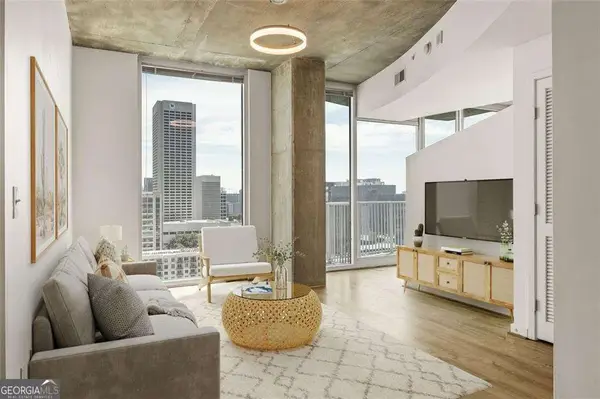 $299,900Active1 beds 1 baths761 sq. ft.
$299,900Active1 beds 1 baths761 sq. ft.860 Peachtree Street Ne #2209, Atlanta, GA 30308
MLS# 10584509Listed by: Atlanta Communities - New
 $600,000Active2 beds 2 baths1,196 sq. ft.
$600,000Active2 beds 2 baths1,196 sq. ft.200 N Highland Avenue Ne #207, Atlanta, GA 30307
MLS# 10584513Listed by: Keller Williams Realty - New
 $5,600,000Active5 beds 8 baths8,157 sq. ft.
$5,600,000Active5 beds 8 baths8,157 sq. ft.1105 Moores Mill Road Nw, Atlanta, GA 30327
MLS# 10584550Listed by: Compass - New
 $375,000Active1 beds 1 baths898 sq. ft.
$375,000Active1 beds 1 baths898 sq. ft.1023 Juniper Street Ne #203, Atlanta, GA 30309
MLS# 7594560Listed by: FIV REALTY CO GA, LLC - New
 $625,000Active3 beds 4 baths1,896 sq. ft.
$625,000Active3 beds 4 baths1,896 sq. ft.1970 Dekalb Avenue Ne #2, Atlanta, GA 30307
MLS# 7619550Listed by: KELLER WILLIAMS REALTY INTOWN ATL - New
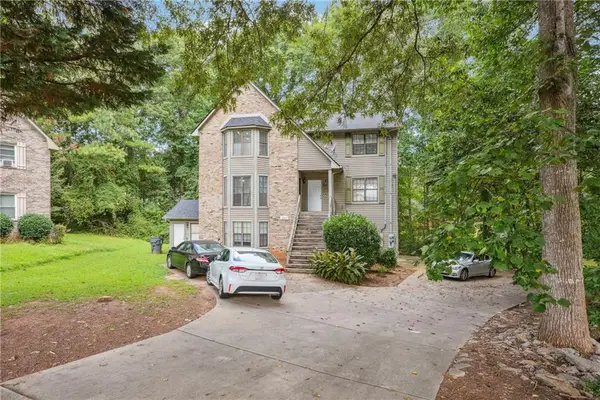 $450,000Active-- beds -- baths
$450,000Active-- beds -- baths5794 Sheldon Court, Atlanta, GA 30349
MLS# 7626976Listed by: CORNERSTONE REAL ESTATE PARTNERS, LLC - New
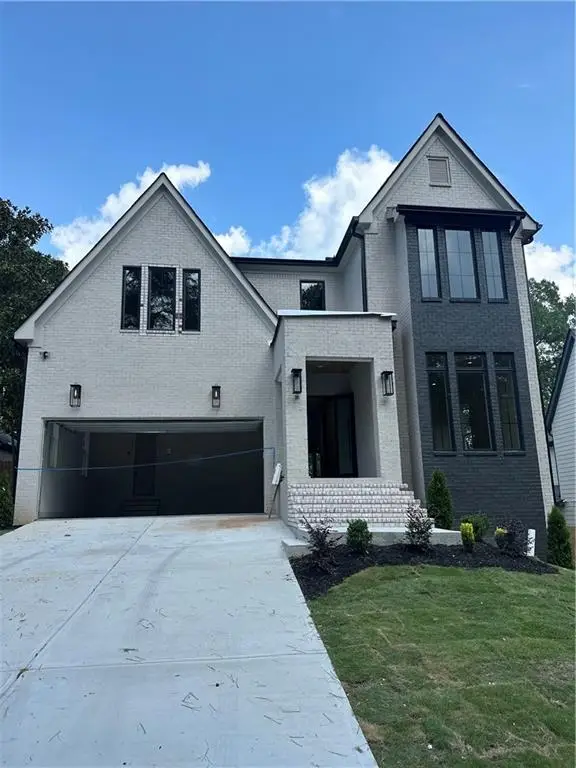 $1,595,000Active5 beds 6 baths3,700 sq. ft.
$1,595,000Active5 beds 6 baths3,700 sq. ft.3183 Clairwood Terrace, Atlanta, GA 30341
MLS# 7628399Listed by: COMPASS - New
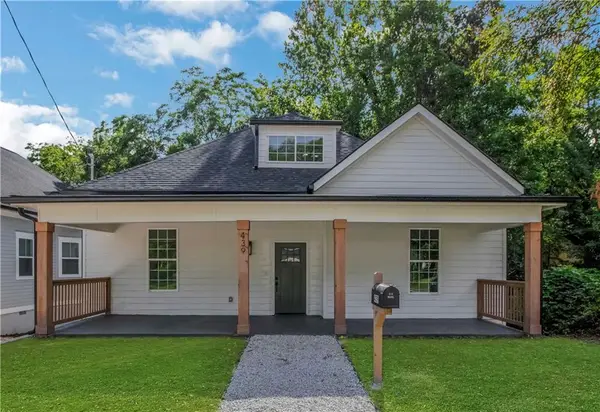 $425,000Active4 beds 4 baths2,309 sq. ft.
$425,000Active4 beds 4 baths2,309 sq. ft.439 James P Brawley Drive Nw, Atlanta, GA 30318
MLS# 7629069Listed by: VIRTUAL PROPERTIES REALTY.COM - New
 $329,000Active5 beds 2 baths2,800 sq. ft.
$329,000Active5 beds 2 baths2,800 sq. ft.177 Oakcliff Court, Atlanta, GA 30331
MLS# 7631191Listed by: WYND REALTY LLC
