825 Highland Lane Ne #APT 1311, Atlanta, GA 30306
Local realty services provided by:ERA Sunrise Realty
825 Highland Lane Ne #APT 1311,Atlanta, GA 30306
$485,000
- 2 Beds
- 2 Baths
- 1,275 sq. ft.
- Condominium
- Active
Listed by:robyn binger
Office:noble fig realty
MLS#:10616039
Source:METROMLS
Price summary
- Price:$485,000
- Price per sq. ft.:$380.39
- Monthly HOA dues:$345
About this home
Welcome to The Carlton-a gated condominium community perfectly positioned between Freedom Park and Poncey-Highland! This spacious 2-bedroom, 2-bath residence showcases soaring 10-foot ceilings, hardwood floors, and expansive windows that fill the home with natural light. Step out onto your private balcony to enjoy sweeping city views. The kitchen features granite countertops, stainless steel appliances, and a breakfast bar that flows into the open living and dining area-ideal for both entertaining and everyday living. The primary suite is a true retreat with a newly remodeled bathroom featuring gorgeous tilework and a serene, spa-like feel, along with a custom walk-in closet with built-in shelving. The secondary bedroom and full bath provide flexibility for guests, a home office, or a roommate. Resort-style amenities include a sparkling pool, fitness center, dog park, and secure parking. All just steps from Freedom Park and moments to Poncey-Highland, the Atlanta BeltLine, and some of the city's best dining, shopping, and entertainment.
Contact an agent
Home facts
- Year built:2004
- Listing ID #:10616039
- Updated:October 01, 2025 at 07:28 PM
Rooms and interior
- Bedrooms:2
- Total bathrooms:2
- Full bathrooms:2
- Living area:1,275 sq. ft.
Heating and cooling
- Cooling:Ceiling Fan(s), Central Air
- Heating:Central, Natural Gas
Structure and exterior
- Roof:Composition
- Year built:2004
- Building area:1,275 sq. ft.
- Lot area:0.03 Acres
Schools
- High school:Midtown
- Middle school:David T Howard
- Elementary school:Springdale Park
Utilities
- Water:Public
- Sewer:Public Sewer, Sewer Available
Finances and disclosures
- Price:$485,000
- Price per sq. ft.:$380.39
- Tax amount:$5,143 (24)
New listings near 825 Highland Lane Ne #APT 1311
- Coming Soon
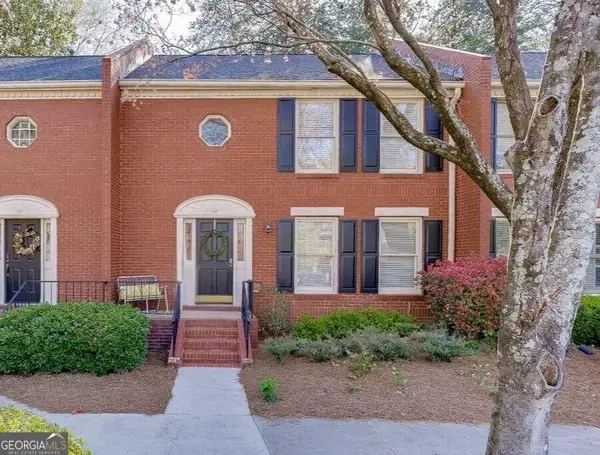 $400,000Coming Soon2 beds 3 baths
$400,000Coming Soon2 beds 3 baths102 Defoors Mill Drive Nw, Atlanta, GA 30318
MLS# 10616205Listed by: Keller Williams Rlty First Atl - New
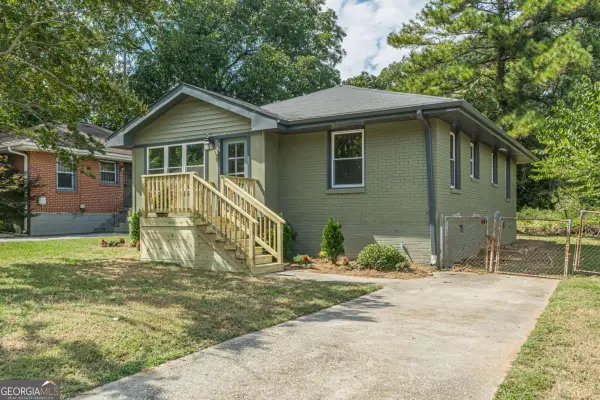 $539,900Active3 beds 2 baths
$539,900Active3 beds 2 baths1227 Hill Street Se, Atlanta, GA 30315
MLS# 10616221Listed by: Atlanta Communities - New
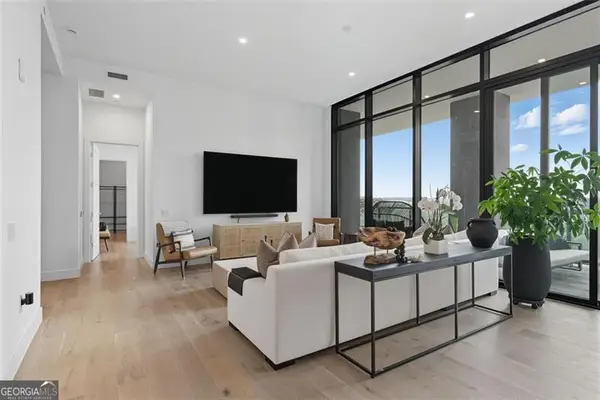 $2,950,000Active2 beds 3 baths5,278 sq. ft.
$2,950,000Active2 beds 3 baths5,278 sq. ft.2425 Peachtree #1504, Atlanta, GA 30305
MLS# 10616238Listed by: Century 21 Results - New
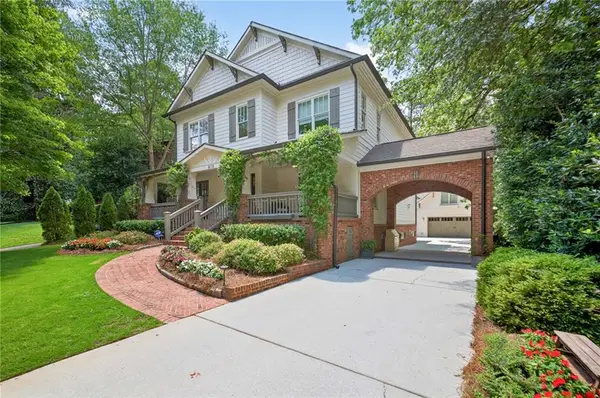 $1,950,000Active6 beds 6 baths5,858 sq. ft.
$1,950,000Active6 beds 6 baths5,858 sq. ft.615 Burke Road Ne, Atlanta, GA 30305
MLS# 7658270Listed by: LINC REALTY OF ATLANTA - New
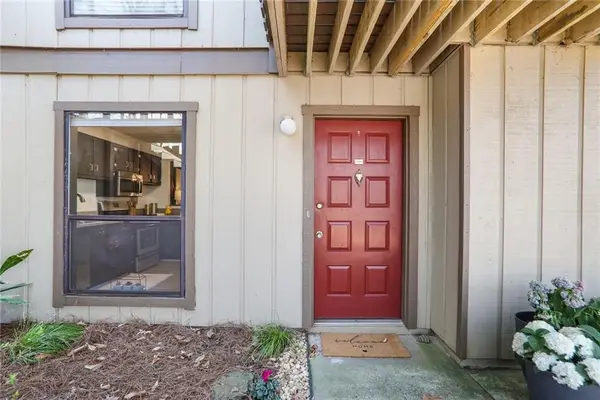 $285,000Active2 beds 2 baths1,216 sq. ft.
$285,000Active2 beds 2 baths1,216 sq. ft.210 Woodcliff Drive, Atlanta, GA 30350
MLS# 7658382Listed by: CHAPMAN HALL REALTORS ALPHARETTA - New
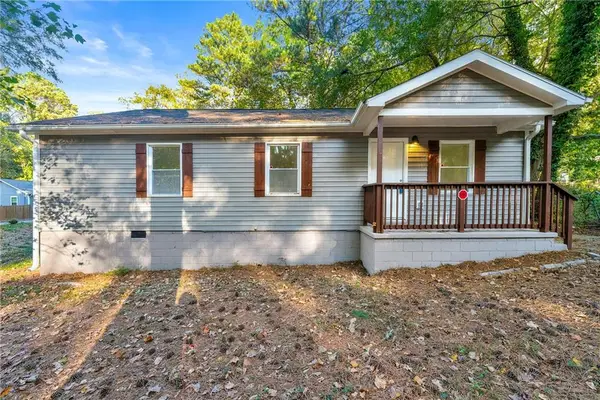 $249,900Active3 beds 2 baths1,356 sq. ft.
$249,900Active3 beds 2 baths1,356 sq. ft.831 Mercury Drive Nw, Atlanta, GA 30331
MLS# 7658579Listed by: SMG REALTY - Coming Soon
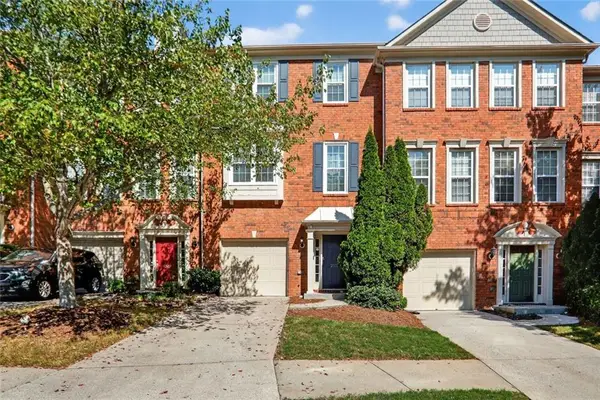 $380,000Coming Soon3 beds 4 baths
$380,000Coming Soon3 beds 4 baths2331 Towneheights Terrace #2331, Atlanta, GA 30339
MLS# 7658619Listed by: DUFFY REALTY OF ATLANTA - Coming Soon
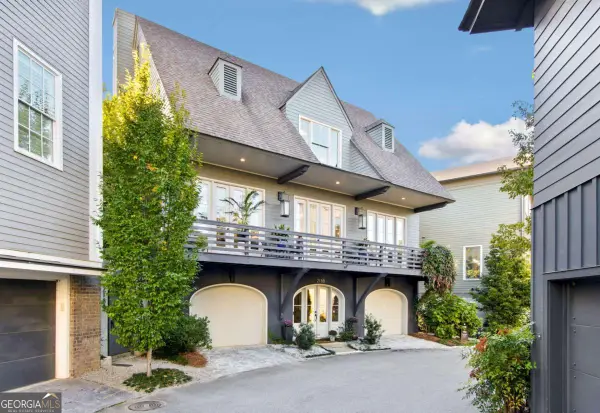 $1,425,000Coming Soon3 beds 4 baths
$1,425,000Coming Soon3 beds 4 baths2188 Niles Place, Atlanta, GA 30324
MLS# 10616059Listed by: Engel & Völkers Atlanta - New
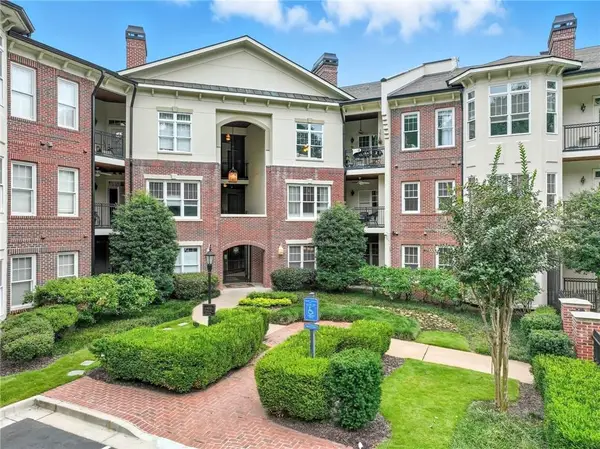 $485,000Active2 beds 2 baths1,275 sq. ft.
$485,000Active2 beds 2 baths1,275 sq. ft.825 Highland Lane Ne #1312, Atlanta, GA 30306
MLS# 7657160Listed by: NOBLE FIG REALTY
