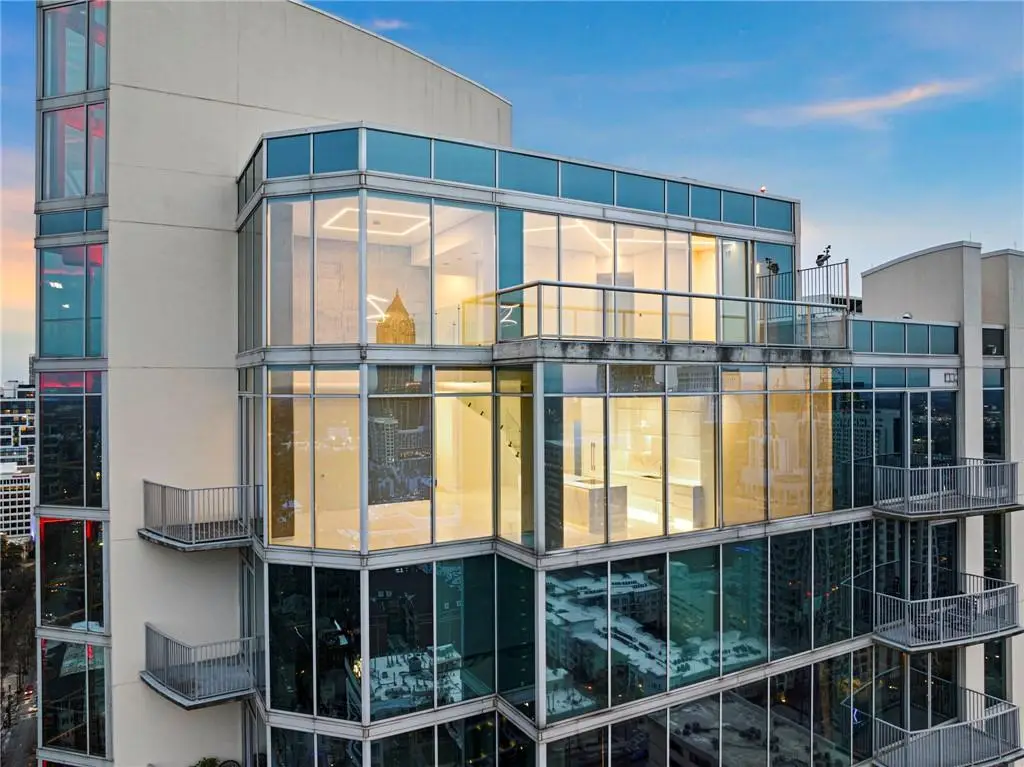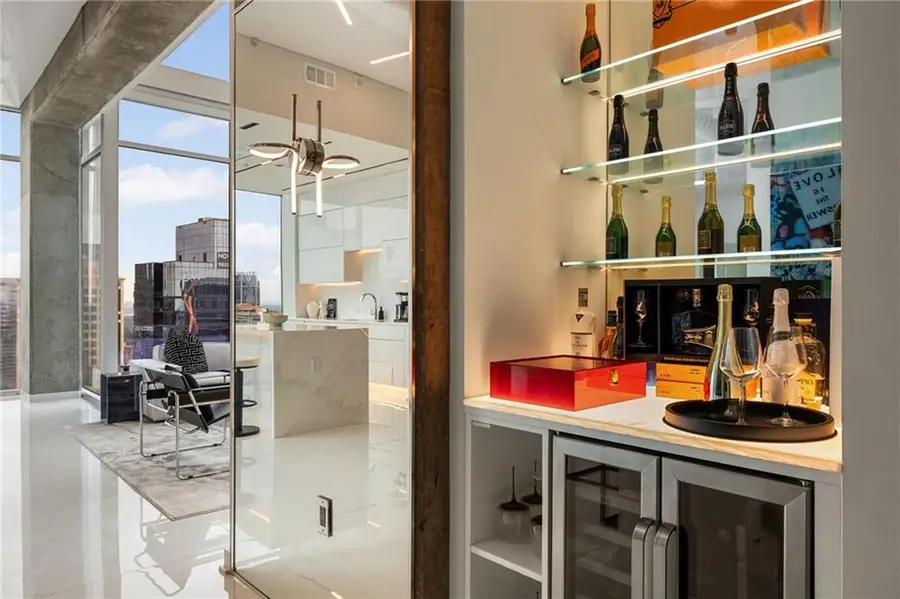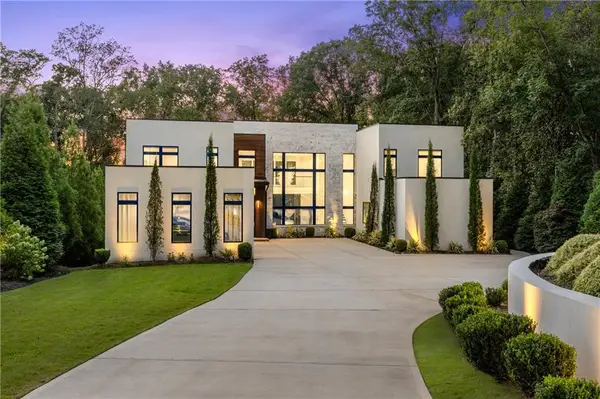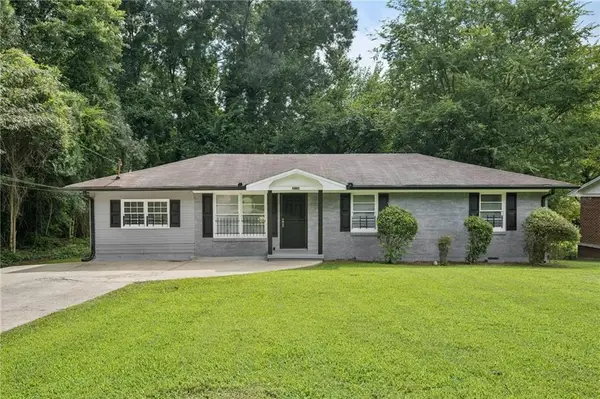860 Peachtree Street Ne #2801, Atlanta, GA 30308
Local realty services provided by:ERA Sunrise Realty



860 Peachtree Street Ne #2801,Atlanta, GA 30308
$1,299,000
- 2 Beds
- 2 Baths
- 1,875 sq. ft.
- Condominium
- Pending
Listed by:joshua ahlzadeh
Office:zach taylor real estate
MLS#:7584812
Source:FIRSTMLS
Price summary
- Price:$1,299,000
- Price per sq. ft.:$692.8
- Monthly HOA dues:$1,235
About this home
This rare two-story penthouse has been fully renovated and meticulously designed into a true masterpiece of modern luxury, offering absolutely stunning, unobstructed 180-degree views that stretch from Midtown and Buckhead to Stone Mountain and Kennesaw Mountain. This home comes FULLY FURNISHED and the dramatic living space is anchored by soaring 22-foot floor-to-ceiling windows, flooding the home with natural light and framing the skyline like a work of art. A private balcony extends the living area outdoors, while remote-controlled auto blinds provide effortless comfort throughout. The interior is outfitted with the finest finishes, including a brand-new kitchen featuring high-gloss imported cabinetry from Spain with soft-pull, soft-close functionality, a custom hood, built-in Fisher & Paykel appliances, and a striking marble waterfall island with a matching full-height backsplash. Throughout the home, 48x48 white high-gloss porcelain tile flooring creates a seamless, sophisticated aesthetic, while a custom stretch ceiling design with integrated LED lighting elevates the living room’s architectural presence. Sleek glass railings line the staircase and upper level, and LED lighting is thoughtfully integrated throughout the kitchen, bedrooms, living area, wet bar, and staircase for a seamless ambiance day or night. Upstairs, the luxurious primary suite offers a serene retreat with a full-length private terrace, a custom walk-in closet with integrated LED lighting and a window for natural light, and a spa-inspired en-suite bath featuring floating vanities, double rain showers, and backlit mirrors. A flexible den or office space on the upper level can easily be converted into a third bedroom, while cozy built-in nooks throughout the home provide ideal spots for work or relaxation. The second bedroom also features a walk-in closet, and the entryway is flanked by two additional closets and a conveniently located laundry area. This penthouse includes three premium parking spaces—one upgraded with Level 2 EV charging—and is located in a secure doorman building with amenities including a swim deck, fitness center, clubhouse, and theater room, all situated on the 7th and 8th floors. Combining breathtaking views, impeccable craftsmanship, and high-end features at every turn, this is a one-of-a-kind opportunity to own a showstopping home in the sky.
Contact an agent
Home facts
- Year built:2005
- Listing Id #:7584812
- Updated:August 14, 2025 at 03:41 AM
Rooms and interior
- Bedrooms:2
- Total bathrooms:2
- Full bathrooms:2
- Living area:1,875 sq. ft.
Heating and cooling
- Cooling:Central Air
- Heating:Central
Structure and exterior
- Year built:2005
- Building area:1,875 sq. ft.
- Lot area:0.03 Acres
Schools
- High school:Midtown
- Middle school:David T Howard
- Elementary school:Virginia-Highland
Utilities
- Water:Public
- Sewer:Public Sewer
Finances and disclosures
- Price:$1,299,000
- Price per sq. ft.:$692.8
- Tax amount:$14,575 (2024)
New listings near 860 Peachtree Street Ne #2801
- Coming Soon
 $360,000Coming Soon4 beds 2 baths
$360,000Coming Soon4 beds 2 baths3444 Dacite Court, Atlanta, GA 30349
MLS# 10584635Listed by: Maximum One Realtor Partners - New
 $237,500Active3 beds 1 baths975 sq. ft.
$237,500Active3 beds 1 baths975 sq. ft.980 N Eugenia Place Nw, Atlanta, GA 30318
MLS# 7632877Listed by: GEORGIA PROPERTIES CONSULTANTS OF ATLANTA, LLC - New
 $5,600,000Active5 beds 8 baths8,157 sq. ft.
$5,600,000Active5 beds 8 baths8,157 sq. ft.1105 Moores Mill Road Nw, Atlanta, GA 30327
MLS# 7628289Listed by: COMPASS - New
 $375,000Active-- beds -- baths
$375,000Active-- beds -- baths230 Rosser Street Sw, Atlanta, GA 30314
MLS# 7630480Listed by: WEICHERT, REALTORS - THE COLLECTIVE - New
 $315,000Active4 beds 2 baths1,350 sq. ft.
$315,000Active4 beds 2 baths1,350 sq. ft.3036 Will Rogers Place Se, Atlanta, GA 30316
MLS# 7631476Listed by: KELLER WILLIAMS REALTY METRO ATLANTA - New
 $395,000Active3 beds 3 baths1,646 sq. ft.
$395,000Active3 beds 3 baths1,646 sq. ft.969 Oak Street Sw, Atlanta, GA 30310
MLS# 7631849Listed by: KELLER WILLIAMS REALTY INTOWN ATL - New
 $299,900Active1 beds 1 baths761 sq. ft.
$299,900Active1 beds 1 baths761 sq. ft.860 Peachtree Street Ne #2209, Atlanta, GA 30308
MLS# 7632828Listed by: ATLANTA COMMUNITIES - Open Sun, 3 to 5pmNew
 $600,000Active2 beds 2 baths1,196 sq. ft.
$600,000Active2 beds 2 baths1,196 sq. ft.200 N Highland Avenue Ne #207, Atlanta, GA 30307
MLS# 7632131Listed by: KELLER WILLIAMS REALTY INTOWN ATL - New
 $375,000Active1 beds 1 baths
$375,000Active1 beds 1 baths1023 Juniper Street Ne #203, Atlanta, GA 30309
MLS# 10584494Listed by: FIV Realty Co - New
 $375,000Active1 beds 1 baths898 sq. ft.
$375,000Active1 beds 1 baths898 sq. ft.1023 Juniper Street Ne #203, Atlanta, GA 30309
MLS# 7594560Listed by: FIV REALTY CO GA, LLC

