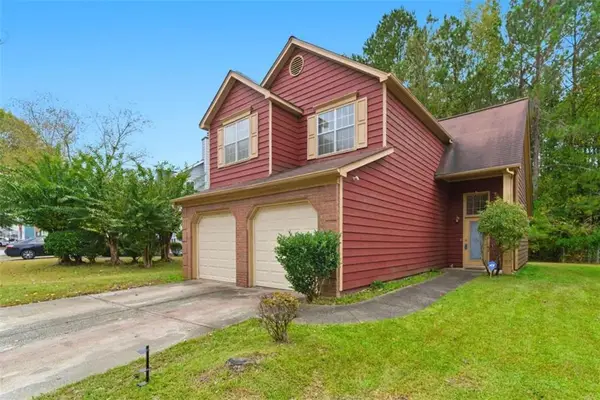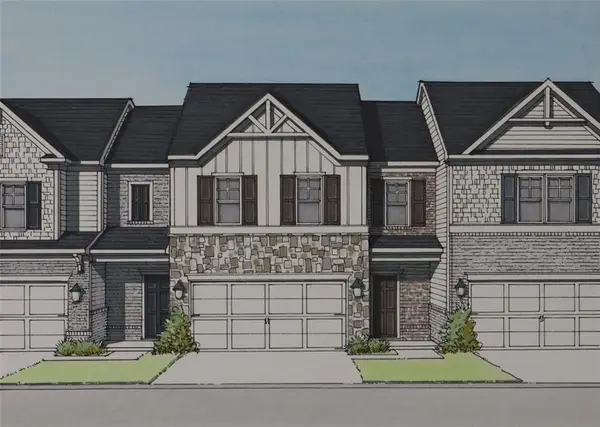2430 Ravencliff Drive #144, Austell, GA 30168
Local realty services provided by:ERA Towne Square Realty, Inc.
2430 Ravencliff Drive #144,Austell, GA 30168
$358,900
- 3 Beds
- 3 Baths
- 1,912 sq. ft.
- Townhouse
- Active
Listed by: shakoya harvey, khalilah t harrington
Office: sdc realty, llc.
MLS#:7645455
Source:FIRSTMLS
Price summary
- Price:$358,900
- Price per sq. ft.:$187.71
- Monthly HOA dues:$100
About this home
Move in Ready December! The Ellison II plan, in Smith Douglas Homes Sanders Park community. This 3BR/2.5BA townhome with a two-car garage features a modern, loft-style open concept floorplan perfect for daily living and entertaining. Lightfilled entry with glass front door! A linear fireplace is the focal point of the family room. The generous kitchen has plenty of counter space for meal prep and seats four comfortably! Upgraded 42" upper cabinets provide extra storage, a bricklay tile backsplash, pantry, stainless appliances, granite counters, and LVP flooring in the main living areas on the main floor add to the home's ambiance. An open iron rail stairway leads to the second floor, where you will find the primary suite with tray ceiling, a substantial closet, and large tile shower. Two bedroom, a shared hall bath and a convenient laundry room finish out this floor. Luxury Vinyl flooring also in the primary bath, secondary bath and laundry room. Nine ft ceiling heights on both levels. Planned neighborhood pool and the lawn maintenance included in your HOA fees leaves you more time to do the things you love! Photos are representative of plan not of actual home being built. Seller incentive with the use of preferred lender.
Contact an agent
Home facts
- Year built:2025
- Listing ID #:7645455
- Updated:November 12, 2025 at 02:25 PM
Rooms and interior
- Bedrooms:3
- Total bathrooms:3
- Full bathrooms:2
- Half bathrooms:1
- Living area:1,912 sq. ft.
Heating and cooling
- Cooling:Central Air
- Heating:Central, Electric
Structure and exterior
- Roof:Composition
- Year built:2025
- Building area:1,912 sq. ft.
Schools
- High school:South Cobb
- Middle school:Garrett
- Elementary school:Austell
Utilities
- Water:Public, Water Available
- Sewer:Public Sewer, Sewer Available
Finances and disclosures
- Price:$358,900
- Price per sq. ft.:$187.71
- Tax amount:$1 (2024)
New listings near 2430 Ravencliff Drive #144
- New
 $310,000Active3 beds 3 baths1,416 sq. ft.
$310,000Active3 beds 3 baths1,416 sq. ft.2650 Park Avenue, Austell, GA 30106
MLS# 7678618Listed by: NEIGHBORHOOD ASSISTANCE CORP. - Coming Soon
 $265,000Coming Soon3 beds 2 baths
$265,000Coming Soon3 beds 2 baths1995 Matt Drive, Austell, GA 30168
MLS# 7679549Listed by: MARK SPAIN REAL ESTATE - New
 $250,000Active3 beds 3 baths
$250,000Active3 beds 3 baths6581 Coventry Point, Austell, GA 30168
MLS# 7679566Listed by: KELLER WILLIAMS REALTY WEST ATLANTA - New
 $380,000Active4 beds 3 baths2,804 sq. ft.
$380,000Active4 beds 3 baths2,804 sq. ft.1784 Brandemere Drive, Austell, GA 30168
MLS# 7673992Listed by: KELLER WILLIAMS REALTY ATL NORTH - New
 $149,900Active2 beds 2 baths1,064 sq. ft.
$149,900Active2 beds 2 baths1,064 sq. ft.298 Flagstone Way, Austell, GA 30168
MLS# 7678780Listed by: KELLER WILLIAMS REALTY NORTHWEST, LLC. - New
 $347,900Active4 beds 3 baths1,851 sq. ft.
$347,900Active4 beds 3 baths1,851 sq. ft.1203 Park Center Circle, Austell, GA 30168
MLS# 7678881Listed by: KFH REALTY, LLC. - New
 $346,900Active4 beds 3 baths1,801 sq. ft.
$346,900Active4 beds 3 baths1,801 sq. ft.1199 Park Center Circle, Austell, GA 30168
MLS# 7676958Listed by: KFH REALTY, LLC. - New
 $100,000Active2.98 Acres
$100,000Active2.98 Acres1151 S Gordon Road, Austell, GA 30168
MLS# 7676976Listed by: THE REZERVE, LLC - Coming Soon
 $215,000Coming Soon3 beds 1 baths
$215,000Coming Soon3 beds 1 baths6736 Ivy Log Drive, Austell, GA 30168
MLS# 7676664Listed by: ORCHARD BROKERAGE LLC - New
 $165,000Active3 beds 2 baths1,040 sq. ft.
$165,000Active3 beds 2 baths1,040 sq. ft.2917 Joe Jerkins Boulevard, Austell, GA 30106
MLS# 10639762Listed by: Keller Williams Rlty Atl. Part
