6595 Malvin Drive, Austell, GA 30168
Local realty services provided by:ERA Sunrise Realty
6595 Malvin Drive,Austell, GA 30168
$344,000
- 4 Beds
- 3 Baths
- 1,675 sq. ft.
- Single family
- Active
Listed by:rose udoumana
Office:maximum one greater atlanta realtors
MLS#:7492429
Source:FIRSTMLS
Price summary
- Price:$344,000
- Price per sq. ft.:$205.37
About this home
Welcome to your dream home! This meticulously renovated 4-bedroom, 3bathroom Brick Ranch home is a true gem with a perfect blend of modern upgrades. Home is completely rewired, new flooring downstairs, new hot water heater, new furnace, new HVAC, GFI Installed, fairly new Roof and much more. Located in a well neighborhood and close to everything, this home offers a comfortable and inviting living space. As you enter, you'll be greeted by the warmth of natural light streaming through the windows, highlighting the gorgeous Livingroom on the main level. The heart of the home is the updated kitchen featuring all new appliances and a charming breakfast nook – perfect for enjoying your morning coffee. The open floor plan seamlessly connects the kitchen to the spacious Den with fireplace and here is the focal point of the main level, creating a cozy atmosphere for family gatherings or entertaining friends. The primary bedroom is conveniently located on the main level and offers a tranquil retreat. Two additional bedrooms are great size to house all your bedroom furniture. The finished basement is a whole separate space for the In-laws or can be used as a man's Cave- a hide out. Basement offers a bedroom, a full bathroom, Livingroom with fireplace, and a Bar area that could be easily converted to a full open concept kitchen/Bar. The thoughtful layout of this home provides both privacy and togetherness. Come outside onto the covered patio and take in the view of the large, flat backyard – an ideal space for outdoor activities, gardening, or simply relaxing in the fresh air. This home is ready to welcome your buyer to a lifestyle of comfort and sophistication. Don't miss the opportunity to make this house your dream home!
Contact an agent
Home facts
- Year built:1965
- Listing ID #:7492429
- Updated:October 23, 2025 at 01:30 PM
Rooms and interior
- Bedrooms:4
- Total bathrooms:3
- Full bathrooms:3
- Living area:1,675 sq. ft.
Heating and cooling
- Cooling:Ceiling Fan(s), Central Air
- Heating:Central
Structure and exterior
- Roof:Composition
- Year built:1965
- Building area:1,675 sq. ft.
- Lot area:0.25 Acres
Schools
- High school:Pebblebrook
- Middle school:Lindley
- Elementary school:Bryant - Cobb
Utilities
- Water:Public, Water Available
- Sewer:Public Sewer
Finances and disclosures
- Price:$344,000
- Price per sq. ft.:$205.37
- Tax amount:$2,923 (2023)
New listings near 6595 Malvin Drive
- New
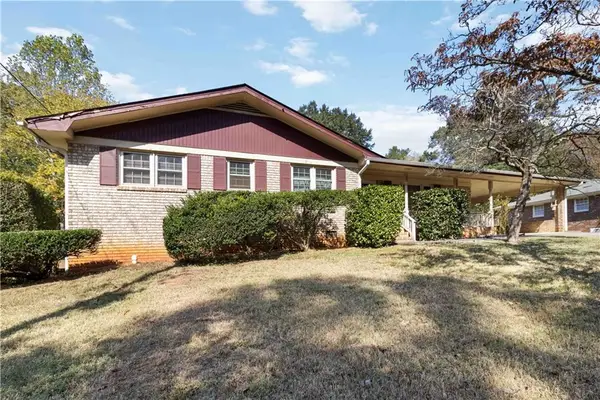 $275,000Active3 beds 2 baths1,556 sq. ft.
$275,000Active3 beds 2 baths1,556 sq. ft.2300 Anderson Mill Road, Austell, GA 30106
MLS# 7670329Listed by: KELLER WILLIAMS REALTY ATLANTA PARTNERS - New
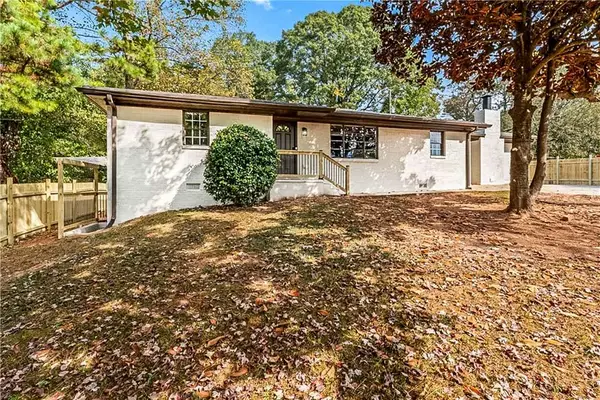 $300,000Active3 beds 2 baths2,098 sq. ft.
$300,000Active3 beds 2 baths2,098 sq. ft.1576 S Gordon Road, Austell, GA 30168
MLS# 7667216Listed by: KELLER KNAPP - New
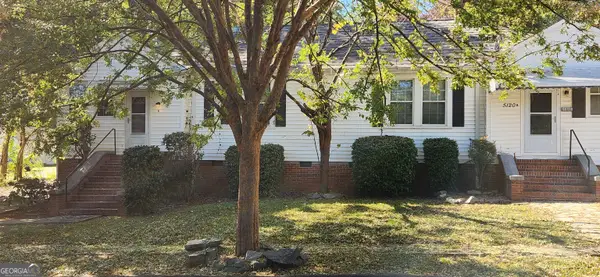 $369,900Active-- beds -- baths
$369,900Active-- beds -- baths5120 A & B Newark Avenue Sw, Austell, GA 30106
MLS# 10629663Listed by: Homecoin.com - New
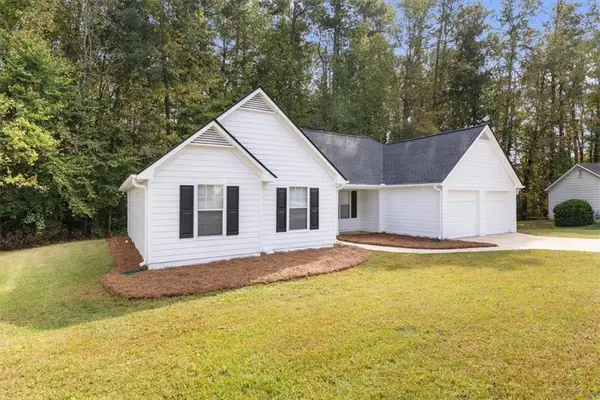 $279,900Active3 beds 2 baths1,257 sq. ft.
$279,900Active3 beds 2 baths1,257 sq. ft.7023 Hillcrest Chase Lane, Austell, GA 30168
MLS# 7669482Listed by: SOLUTIONS FIRST REALTY, LLC. - New
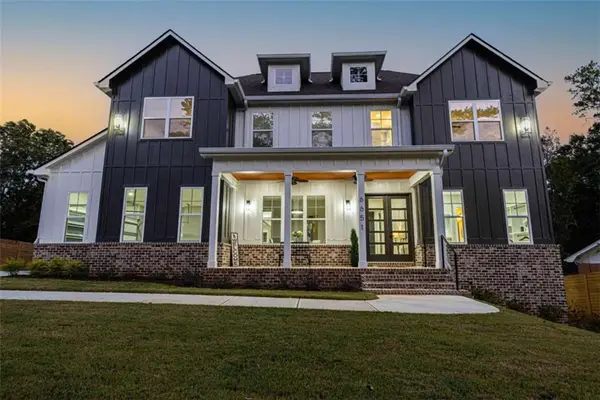 $1,000,000Active5 beds 6 baths6,930 sq. ft.
$1,000,000Active5 beds 6 baths6,930 sq. ft.6651 Malvin Drive, Austell, GA 30168
MLS# 7669262Listed by: MAXX LEGACY COLLECTION - New
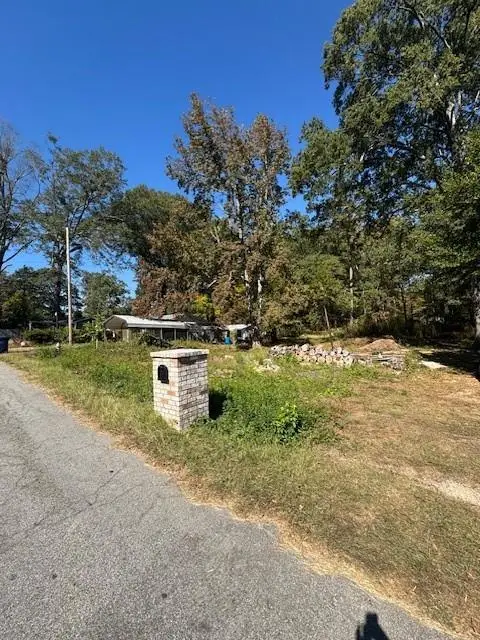 $29,999Active0.31 Acres
$29,999Active0.31 Acres13 Robin Road, Austell, GA 30168
MLS# 7668759Listed by: KELLER WILLIAMS REALTY PARTNERS - Coming Soon
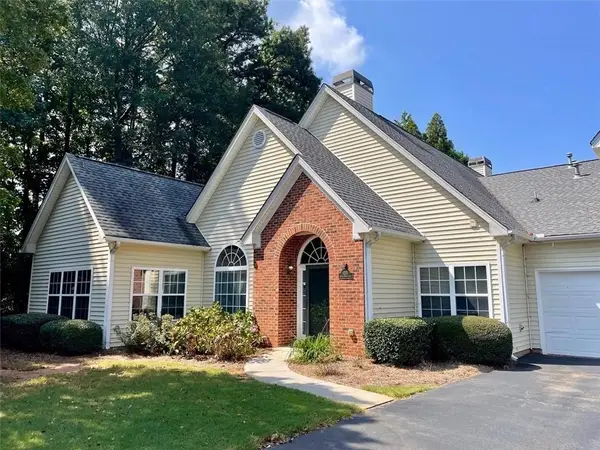 $329,000Coming Soon3 beds 2 baths
$329,000Coming Soon3 beds 2 baths1225 Creek Forest Lane, Austell, GA 30106
MLS# 7653506Listed by: MAXIMUM ONE REALTY GREATER ATL. 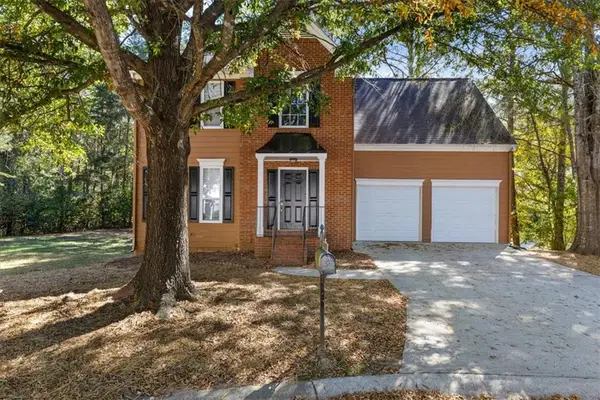 $189,900Pending3 beds 4 baths2,268 sq. ft.
$189,900Pending3 beds 4 baths2,268 sq. ft.1067 Winterbrook Way, Austell, GA 30168
MLS# 7665861Listed by: SOLUTIONS FIRST REALTY, LLC.- New
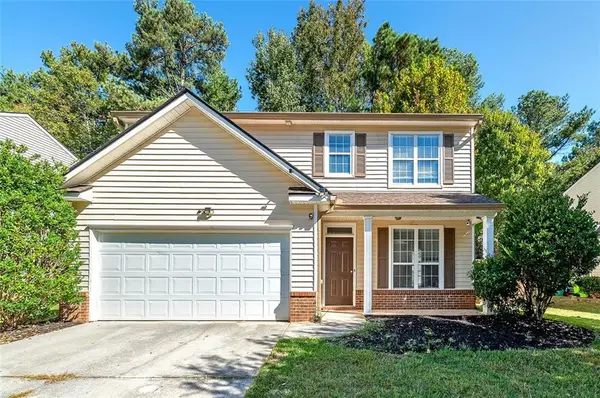 $325,000Active4 beds 3 baths2,200 sq. ft.
$325,000Active4 beds 3 baths2,200 sq. ft.145 Silver Mine Trail, Austell, GA 30168
MLS# 7667416Listed by: ATLANTA COMMUNITIES - New
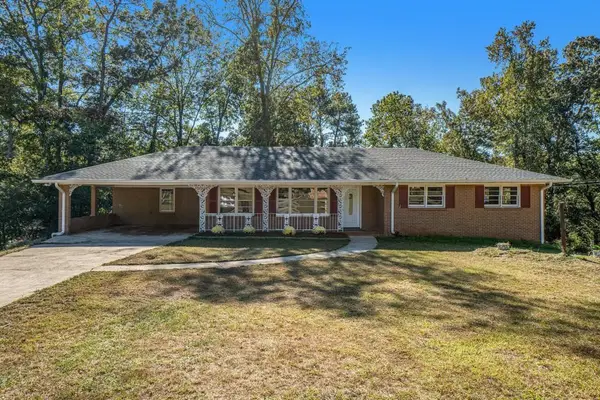 $325,000Active3 beds 2 baths1,605 sq. ft.
$325,000Active3 beds 2 baths1,605 sq. ft.7067 Pleasant Drive, Austell, GA 30168
MLS# 7667527Listed by: BOLST, INC.
