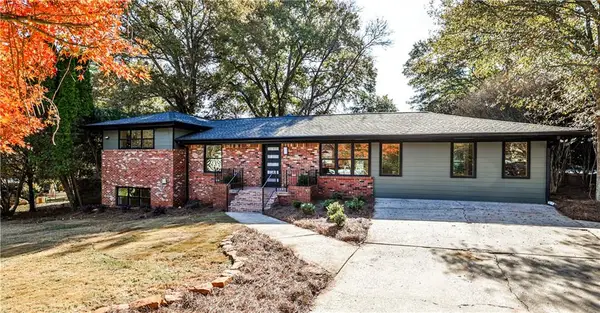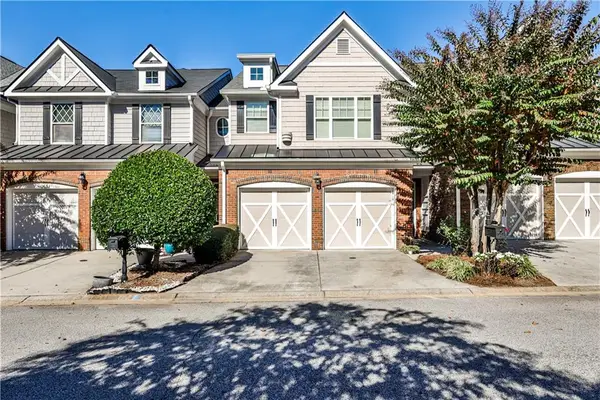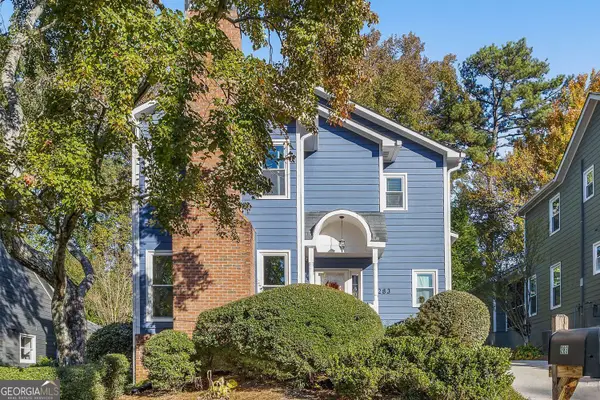275 Avon Drive, Avondale Estates, GA 30002
Local realty services provided by:ERA Towne Square Realty, Inc.
Listed by: anna k intown, kristen parker404-541-3500
Office: keller williams realty intown atl
MLS#:7648449
Source:FIRSTMLS
Price summary
- Price:$775,000
- Price per sq. ft.:$282.54
- Monthly HOA dues:$327
About this home
This home may qualify for a below-market interest rate starting as low as 4.375% for eligible buyers who use the seller’s preferred lender. Ask for details! Thoughtfully designed and beautifully upgraded, this newer construction home in Avondale Estates blends modern style, custom finishes, and flexible living spaces, all set on a quiet cul de sac. Step inside to an open concept main level where the kitchen flows effortlessly into the dining and living areas, creating the perfect setting for everyday life and entertaining. Sunlight pours in through windows with treetop views, while a gas fireplace flanked by built in bookshelves anchors the living space. The chef’s kitchen is a true centerpiece, featuring a large center island with granite countertops, walk-in pantry, coffee bar, stainless steel appliances, and abundant storage. The dining room provides an elegant backdrop for holiday gatherings, while the spacious screened porch plumbed for a gas line and ready for a fire pit is perfect for enjoying crisp fall evenings or hosting friends. The main floor primary suite is a serene retreat, complete with a soaking tub, glass enclosed tile shower, and walk in closet. Its quiet location makes it ideal for unwinding after a busy day. A guest bedroom with its own never used ensuite ensures comfort and privacy for visitors. Upstairs, three additional bedrooms and a flexible space offer room for a home office, media lounge, or playroom for the kids. One oversized bedroom includes a private ensuite, while the other two share a hall bath. The unfinished basement is a blank canvas, with plumbing in place for a full bath and a fireplace, the lower level offers an additional 1600 square feet and is ready to become an in-law suite, guest quarters, home gym, or even an income producing space. Step outside to the backyard, a peaceful retreat that comes alive with every season. The patio off the basement invites morning coffee with the sunrise, evening cocktails under the stars, or weekend gatherings with friends and family. There is plenty of space for kids to play, pets to roam, or your garden to flourish. Equipped with Rain Bird irrigation and HOA lawn maintenance, this outdoor haven blends relaxation and entertainment effortlessly. Tucked in the welcoming Avondale East neighborhood, you are less than a mile from the charm and energy of historic downtown Avondale Estates, without paying city taxes, including restaurants, shops, breweries, community events, and the new Town Green. Enjoy nearby parks, the PATH, Stone Mountain Trail, DeKalb Farmers Market, top rated schools, and easy access to Downtown Decatur, Emory, CDC, and major highways.
Contact an agent
Home facts
- Year built:2022
- Listing ID #:7648449
- Updated:November 19, 2025 at 05:43 PM
Rooms and interior
- Bedrooms:5
- Total bathrooms:4
- Full bathrooms:4
- Living area:2,743 sq. ft.
Heating and cooling
- Cooling:Ceiling Fan(s)
- Heating:Forced Air, Natural Gas
Structure and exterior
- Roof:Composition
- Year built:2022
- Building area:2,743 sq. ft.
- Lot area:0.18 Acres
Schools
- High school:Druid Hills
- Middle school:Druid Hills
- Elementary school:Avondale
Utilities
- Water:Public, Water Available
- Sewer:Public Sewer, Sewer Available
Finances and disclosures
- Price:$775,000
- Price per sq. ft.:$282.54
- Tax amount:$3,244 (2024)
New listings near 275 Avon Drive
- Coming Soon
 $839,900Coming Soon4 beds 4 baths
$839,900Coming Soon4 beds 4 baths3029 Charlbury Place, Avondale Estates, GA 30002
MLS# 7677030Listed by: KELLER WILLIAMS REALTY PEACHTREE RD. - New
 $425,000Active3 beds 3 baths1,658 sq. ft.
$425,000Active3 beds 3 baths1,658 sq. ft.7 Reese Way, Avondale Estates, GA 30002
MLS# 7680152Listed by: KELLER WILLIAMS REALTY METRO ATLANTA - New
 $814,900Active4 beds 4 baths2,930 sq. ft.
$814,900Active4 beds 4 baths2,930 sq. ft.1067 Hess Drive, Avondale Estates, GA 30002
MLS# 7679821Listed by: KELLER WILLIAMS REALTY METRO ATLANTA  $575,000Active3 beds 3 baths2,535 sq. ft.
$575,000Active3 beds 3 baths2,535 sq. ft.3235 Rockbridge Road Sw, Avondale Estates, GA 30002
MLS# 7677025Listed by: KELLER WILLIAMS REALTY METRO ATLANTA $439,900Active3 beds 3 baths1,742 sq. ft.
$439,900Active3 beds 3 baths1,742 sq. ft.283 Somerlane Place, Avondale Estates, GA 30002
MLS# 10637958Listed by: BHGRE Metro Brokers $820,000Active3 beds 4 baths2,523 sq. ft.
$820,000Active3 beds 4 baths2,523 sq. ft.107 Dartmouth Avenue, Avondale Estates, GA 30002
MLS# 7674875Listed by: ALMA FULLER REALTY COMPANY $174,990Active2 beds 2 baths1,132 sq. ft.
$174,990Active2 beds 2 baths1,132 sq. ft.211 Cobblestone Trail, Avondale Estates, GA 30002
MLS# 7672409Listed by: REALTY HUB OF GEORGIA, LLC $174,990Active2 beds 2 baths1,132 sq. ft.
$174,990Active2 beds 2 baths1,132 sq. ft.211 Cobblestone Trail, Avondale Estates, GA 30002
MLS# 10632108Listed by: Realty Hub of Georgia, LLC $1,195,000Pending5 beds 4 baths3,908 sq. ft.
$1,195,000Pending5 beds 4 baths3,908 sq. ft.3254 Kensington Road, Avondale Estates, GA 30002
MLS# 7670773Listed by: KELLER WILLIAMS REALTY METRO ATLANTA $789,000Active3 beds 3 baths3,235 sq. ft.
$789,000Active3 beds 3 baths3,235 sq. ft.213 Ohm Avenue, Avondale Estates, GA 30002
MLS# 7666661Listed by: EXP REALTY, LLC.
