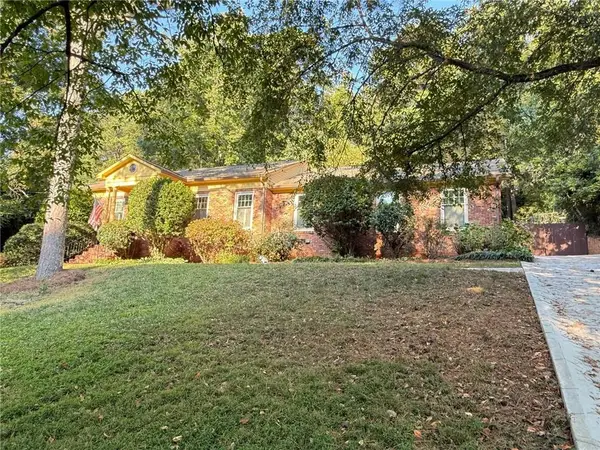417 Kensington Parc Way, Avondale Estates, GA 30002
Local realty services provided by:ERA Towne Square Realty, Inc.
417 Kensington Parc Way,Avondale Estates, GA 30002
$460,000
- 3 Beds
- 3 Baths
- 2,437 sq. ft.
- Single family
- Active
Listed by:william adams
Office:keller williams rlty atl. part
MLS#:10598777
Source:METROMLS
Price summary
- Price:$460,000
- Price per sq. ft.:$188.76
- Monthly HOA dues:$25
About this home
Discover the perfect blend of comfort, space, and convenience at 417 Kensington Parc Way in Avondale Estates. This 3-bedroom, 2.5-bath, 2,319-square-foot home offers timeless style with a brick-front traditional design and thoughtful updates throughout. Inside, you'll find hardwood floors across the main level, fresh paint inside and out, and an open, light-filled layout designed for everyday living. The kitchen with breakfast bar and pantry opens seamlessly to the family room, while the formal dining room with seating for 12+ is ideal for gatherings. A double-sided gas fireplace creates a cozy focal point, connecting living and entertaining spaces. Upstairs, the spacious owner's suite includes a private sitting room, tray ceiling, walk-in closet, and a spa-like bath with double vanity, soaking tub, and separate shower. A loft and sunroom provide flexible spaces-perfect for a home office, reading nook, or playroom. The two-car garage with kitchen-level entry adds convenience, while energy-efficient windows, a programmable thermostat, and low-flow fixtures support modern living. Nestled in Kensington Parc, a sidewalk-lined community with HOA amenities, this home is minutes from Emory, CDC, Agnes Scott College, local shops, dining, and parks. With versatile living areas, a welcoming neighborhood setting, and an unbeatable location, this home is ready to fit your lifestyle in Avondale Estates.
Contact an agent
Home facts
- Year built:2001
- Listing ID #:10598777
- Updated:September 28, 2025 at 10:47 AM
Rooms and interior
- Bedrooms:3
- Total bathrooms:3
- Full bathrooms:2
- Half bathrooms:1
- Living area:2,437 sq. ft.
Heating and cooling
- Cooling:Ceiling Fan(s), Central Air, Electric
- Heating:Central, Forced Air, Natural Gas
Structure and exterior
- Roof:Composition
- Year built:2001
- Building area:2,437 sq. ft.
- Lot area:0.1 Acres
Schools
- High school:Druid Hills
- Middle school:Druid Hills
- Elementary school:Avondale
Utilities
- Water:Public, Water Available
- Sewer:Public Sewer, Sewer Available, Sewer Connected
Finances and disclosures
- Price:$460,000
- Price per sq. ft.:$188.76
- Tax amount:$4,979 (2024)
New listings near 417 Kensington Parc Way
- New
 $295,000Active2 beds 2 baths
$295,000Active2 beds 2 baths85 Devon Lane, Avondale Est, GA 30002
MLS# 10613562Listed by: eXp Realty - New
 $525,000Active3 beds 2 baths2,100 sq. ft.
$525,000Active3 beds 2 baths2,100 sq. ft.25 Lakeshore Drive, Avondale Estates, GA 30002
MLS# 7654984Listed by: KELLER WILLIAMS REALTY METRO ATLANTA  $650,000Pending4 beds 3 baths
$650,000Pending4 beds 3 baths17 Kensington Road, Avondale Estates, GA 30002
MLS# 10607724Listed by: Coldwell Banker Realty- New
 $215,000Active2 beds 2 baths
$215,000Active2 beds 2 baths301 Cobblestone Trail, Avondale Estates, GA 30002
MLS# 10605634Listed by: Virtual Properties Realty.com - New
 $799,000Active5 beds 4 baths2,743 sq. ft.
$799,000Active5 beds 4 baths2,743 sq. ft.275 Avon Drive, Avondale Estates, GA 30002
MLS# 10607160Listed by: Keller Williams Realty - New
 $799,000Active4 beds 3 baths2,563 sq. ft.
$799,000Active4 beds 3 baths2,563 sq. ft.16 Kensington Road, Avondale Estates, GA 30002
MLS# 10608748Listed by: Keller Williams Realty - New
 $315,000Active2 beds 2 baths2,652 sq. ft.
$315,000Active2 beds 2 baths2,652 sq. ft.23 Chelsea Court, Avondale Estates, GA 30002
MLS# 10609829Listed by: Keller Williams West Atlanta - Coming Soon
 $835,000Coming Soon4 beds 4 baths
$835,000Coming Soon4 beds 4 baths1067 Hess Drive, Avondale Estates, GA 30002
MLS# 7652885Listed by: KELLER WILLIAMS REALTY METRO ATLANTA - New
 $799,000Active4 beds 3 baths2,563 sq. ft.
$799,000Active4 beds 3 baths2,563 sq. ft.16 Kensington Road, Avondale Estates, GA 30002
MLS# 7650363Listed by: KELLER WILLIAMS REALTY METRO ATLANTA
