455 Forest Avenue Se, Baxley, GA 31513
Local realty services provided by:ERA Kings Bay Realty
Listed by: amelia teston
Office: gateway realty services, inc
MLS#:1656603
Source:GA_GIAR
Price summary
- Price:$249,900
- Price per sq. ft.:$104.6
About this home
Looking for more space to spread out? Take a look at this well-built home located in Pine Forest Subdivision in Baxley! This Brick home features 3 Bedrooms and 3 Full Baths, Family Room, Dining Room, Kitchen, Sunroom and Home Office. There is also a nice Bonus Room upstairs with its own central HVAC unit. The Family Room has a nice brick wood-working fireplace and the Kitchen has all the appliances needed to prepare meals and snacks. The Dining Room and separate Sunroom feature nice views of the backyard and in-ground pool and fenced in yard. All of the bedrooms are nicely sized and have walk-in closets with built in shelving. The Primary Bedroom has a door that leads to the outside pool area and the Primary Bath has a jetted tub and separate tile shower. The Primary Bedroom Walk-In Closet is a Fashionista’s dream with wood shelving and plenty of racks for hanging clothes. There is a double garage with garage door plus an additional Single Garage with door that is vented for heating and cooling. If you are a DIY’er, this space is for you! The property is nicely landscaped with mature trees and shrubs. Scheduled a tour with your Realtor and make this your next Home!
Contact an agent
Home facts
- Year built:1991
- Listing ID #:1656603
- Added:156 day(s) ago
- Updated:February 10, 2026 at 09:06 AM
Rooms and interior
- Bedrooms:3
- Total bathrooms:3
- Full bathrooms:3
- Living area:2,389 sq. ft.
Heating and cooling
- Cooling:Central Air, Electric
- Heating:Central, Electric
Structure and exterior
- Roof:Asphalt
- Year built:1991
- Building area:2,389 sq. ft.
- Lot area:1.07 Acres
Utilities
- Water:Private, Well
- Sewer:Septic Tank
Finances and disclosures
- Price:$249,900
- Price per sq. ft.:$104.6
New listings near 455 Forest Avenue Se
- New
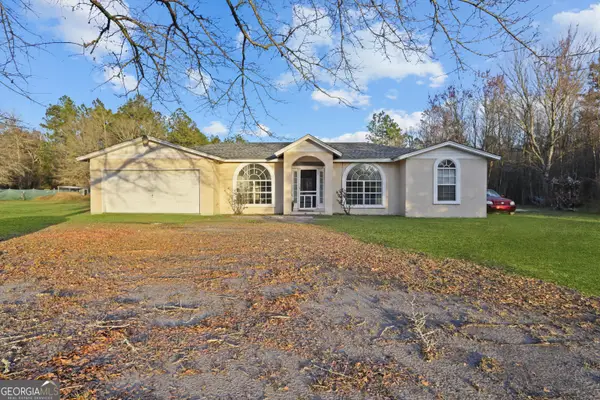 $249,900Active3 beds 2 baths1,962 sq. ft.
$249,900Active3 beds 2 baths1,962 sq. ft.205 Nell Head Drive, Baxley, GA 31513
MLS# 10688646Listed by: Sauls Realty - New
 $35,000Active0 Acres
$35,000Active0 Acres03 Penny Morris Road, Baxley, GA 31513
MLS# 10688246Listed by: The Atkins Agency, Inc. - New
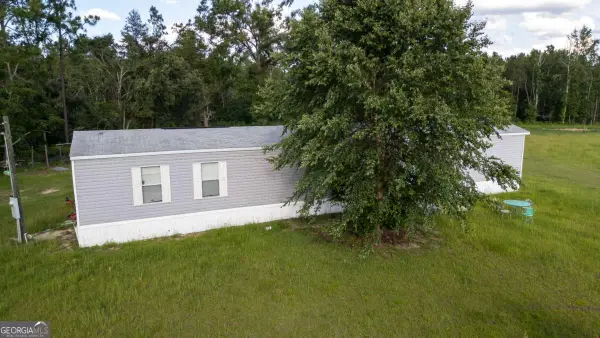 $210,000Active3 beds 2 baths1,280 sq. ft.
$210,000Active3 beds 2 baths1,280 sq. ft.01 Penny Morris Road, Baxley, GA 31513
MLS# 10688209Listed by: The Atkins Agency, Inc. - New
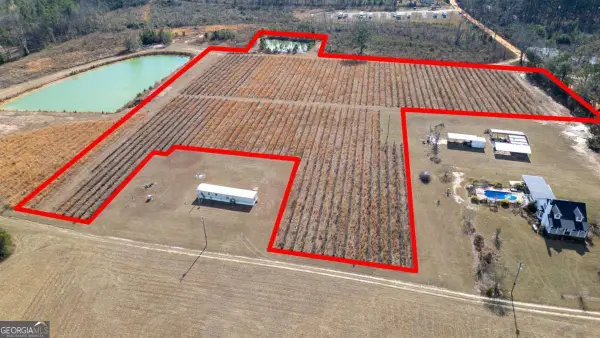 $220,000Active-- beds -- baths
$220,000Active-- beds -- baths02 Penny Morris Road, Baxley, GA 31513
MLS# 10688217Listed by: The Atkins Agency, Inc. - New
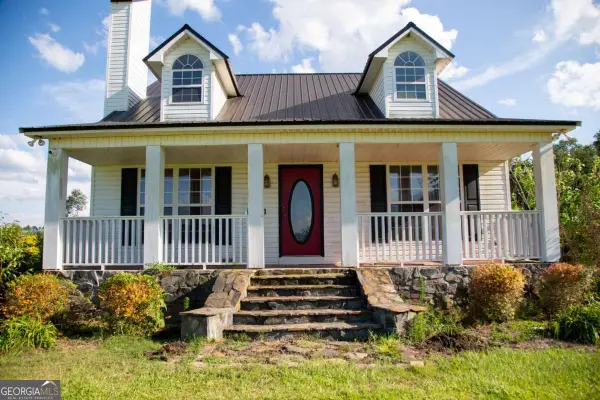 $375,000Active3 beds 2 baths1,850 sq. ft.
$375,000Active3 beds 2 baths1,850 sq. ft.1054 Penny Morris, Baxley, GA 31513
MLS# 10688161Listed by: The Atkins Agency, Inc. - New
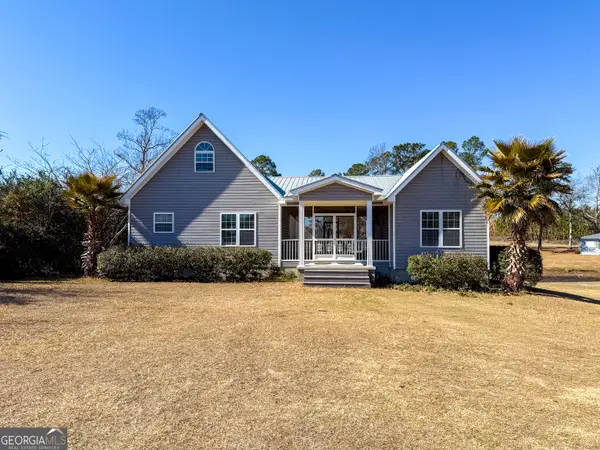 $328,900Active3 beds 3 baths2,132 sq. ft.
$328,900Active3 beds 3 baths2,132 sq. ft.765 Max Deen Drive, Baxley, GA 31513
MLS# 10688162Listed by: eXp Realty - New
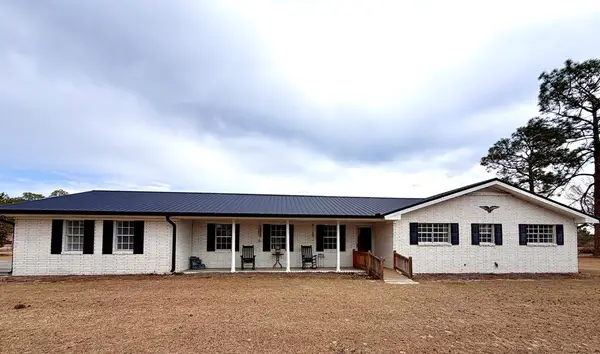 $299,900Active3 beds 2 baths1,852 sq. ft.
$299,900Active3 beds 2 baths1,852 sq. ft.825 Satilla Church Rd, Baxley, GA 31513
MLS# 25986Listed by: GA DREAMWORKS REALTY LLC - New
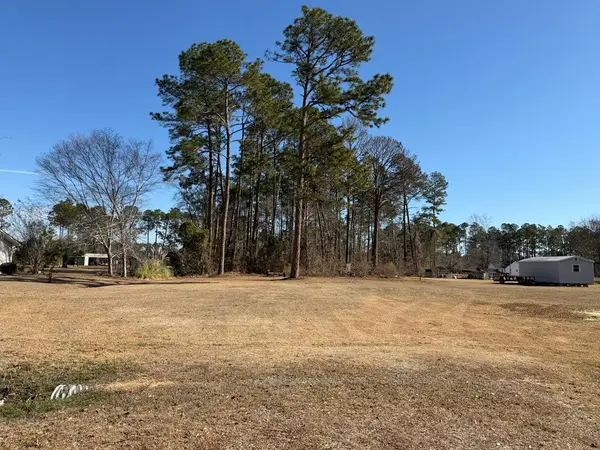 $27,000Active0.64 Acres
$27,000Active0.64 Acres0 Gail St, Baxley, GA 31513
MLS# 25987Listed by: GA DREAMWORKS REALTY LLC - New
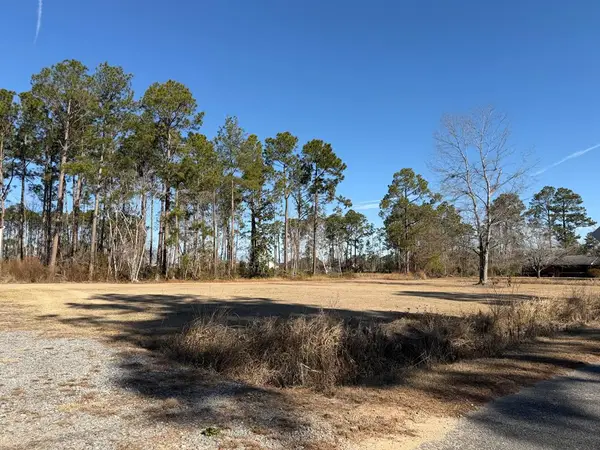 $29,900Active0.59 Acres
$29,900Active0.59 Acres0 Yardley Avenue, Baxley, GA 31513
MLS# 25988Listed by: GA DREAMWORKS REALTY LLC - New
 $70,000Active10 Acres
$70,000Active10 AcresTract 9 Sellers Road Nw, Baxley, GA 31513
MLS# 1659691Listed by: KELLER WILLIAMS REALTY GOLDEN ISLES

