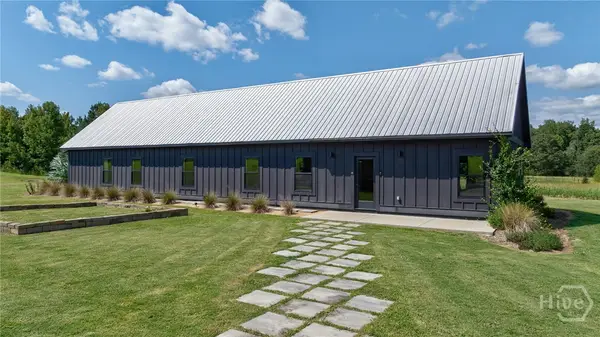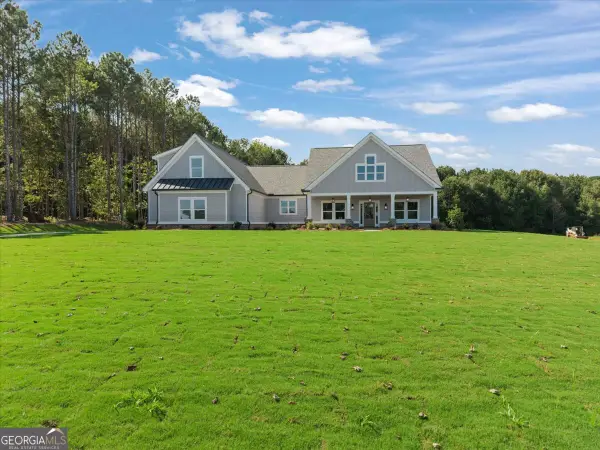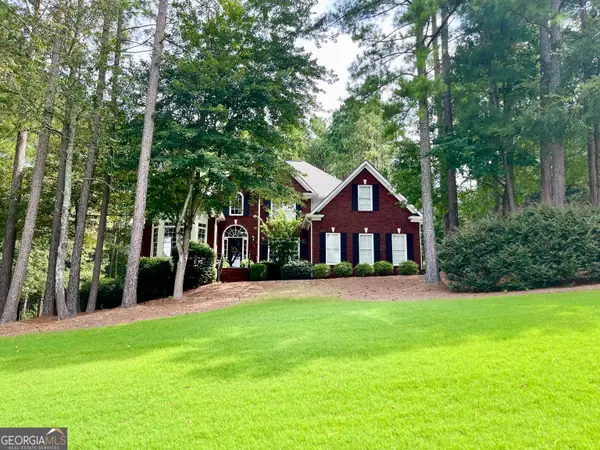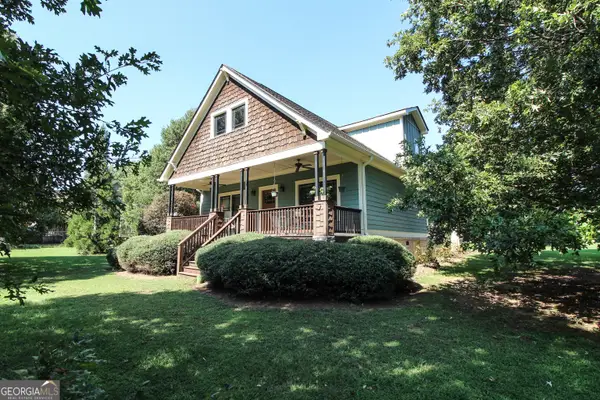1210 Gilbert Road, Bishop, GA 30621
Local realty services provided by:ERA Southeast Coastal Real Estate
Listed by:lauren denmark
Office:broad & main real estate group
MLS#:CL339054
Source:GA_SABOR
Price summary
- Price:$479,000
- Price per sq. ft.:$236.66
About this home
NEW CONSTRUCTION ON 2 ACRES IN HISTORIC DOWNTOWN BOSTWICK IN MORGAN COUNTY!! This charming 3 Bed/2 Bath + Bonus Room (or 4th Bedroom) is in a fantastic location! The Dawson plan built by award winning JW York Homes, features an open kitchen concept with soaring vaulted ceilings throughout the kitchen/living room creating a very spacious entertaining area. This plan also features a mudroom area off the garage, formal dining room, and fabulous kitchen with huge center island. This new build includes kitchen cabinetry in Snow (white), gorgeous quartz and granite countertops throughout, tiled master bathroom floor and shower walls, full hardieboard exterior siding, front & back covered porches, extensive trim package, trending matte black light fixtures and cabinet hardware, wood burning fireplace with tile surround, and a Whirlpool stainless appliance package. All of these dynamic appointments are perfectly enveloped on a private 2 acres! No HOA!
Contact an agent
Home facts
- Year built:2025
- Listing ID #:CL339054
- Added:1 day(s) ago
- Updated:September 05, 2025 at 02:23 PM
Rooms and interior
- Bedrooms:4
- Total bathrooms:2
- Full bathrooms:2
- Living area:2,024 sq. ft.
Heating and cooling
- Cooling:Central Air, Electric
- Heating:Central, Electric
Structure and exterior
- Roof:Asphalt, Metal
- Year built:2025
- Building area:2,024 sq. ft.
- Lot area:2 Acres
Utilities
- Water:Private, Well
- Sewer:Septic Tank
Finances and disclosures
- Price:$479,000
- Price per sq. ft.:$236.66
- Tax amount:$648 (2024)
New listings near 1210 Gilbert Road
- New
 $915,000Active3 beds 3 baths2,016 sq. ft.
$915,000Active3 beds 3 baths2,016 sq. ft.1190 Old Bishop Road Road, Bishop, GA 30621
MLS# CL339047Listed by: KELLER WILLIAMS GREATER ATHENS - New
 $749,900Active4 beds 4 baths2,900 sq. ft.
$749,900Active4 beds 4 baths2,900 sq. ft.1340 Echols Road, Bishop, GA 30621
MLS# 10591778Listed by: Breco Realty & Investments  $800,000Active5 beds 5 baths2,892 sq. ft.
$800,000Active5 beds 5 baths2,892 sq. ft.1041 Spring Creek Drive, Bishop, GA 30621
MLS# 10590213Listed by: Hammock Realty North Georgia $400,000Active3 beds 2 baths1,431 sq. ft.
$400,000Active3 beds 2 baths1,431 sq. ft.1850 Rays Church Road, Bishop, GA 30621
MLS# CL336355Listed by: CORCORAN CLASSIC LIVING $585,000Active4 beds 4 baths2,293 sq. ft.
$585,000Active4 beds 4 baths2,293 sq. ft.1713 Townside Drive, Bishop, GA 30621
MLS# 7636684Listed by: RE/MAX CENTER- Coming Soon
 $620,000Coming Soon4 beds 3 baths
$620,000Coming Soon4 beds 3 baths5921 Bostwick Road, Bishop, GA 30621
MLS# 7635248Listed by: MARK SPAIN REAL ESTATE  $645,000Active4 beds 3 baths3,177 sq. ft.
$645,000Active4 beds 3 baths3,177 sq. ft.1505 Whitlow View Dr Drive, Bishop, GA 30621
MLS# CM1027538Listed by: CORCORAN CLASSIC LIVING $839,000Active5 beds 5 baths4,590 sq. ft.
$839,000Active5 beds 5 baths4,590 sq. ft.1031 Riverhill Drive, Bishop, GA 30621
MLS# 10584779Listed by: Five Market Realty LLC $485,000Active3 beds 2 baths2,228 sq. ft.
$485,000Active3 beds 2 baths2,228 sq. ft.1252 Townside Place, Bishop, GA 30621
MLS# 10588014Listed by: Coldwell Banker Upchurch Rlty.
