1505 Whitlow View Drive, Bishop, GA 30621
Local realty services provided by:ERA Sunrise Realty
1505 Whitlow View Drive,Bishop, GA 30621
$645,000
- 4 Beds
- 3 Baths
- 3,177 sq. ft.
- Single family
- Active
Listed by:pamela jessurum
Office:corcoran classic living
MLS#:10585352
Source:METROMLS
Price summary
- Price:$645,000
- Price per sq. ft.:$203.02
- Monthly HOA dues:$41.67
About this home
From the moment you step inside, you can feel the care and thought that went into every detail of this custom home. Nearly an acre of green, fenced yard surrounds you, offering privacy and a sense of space that's hard to find. The foyer opens to a bright, open living room where beautiful large windows frame direct views of the backyard. Built-ins surround the cozy fireplace, and rich hardwood floors run throughout the home, adding warmth and continuity. The kitchen is both functional and inviting, with granite countertops, warm travertine tile backsplash, abundant cabinetry, and a generous island that's perfect for gathering. The main-level primary suite is a true retreat with a spa-like bath: soaking tub, walk-in shower, double vanities, and a spacious walk-in closet. Two additional bedrooms and a full bath are also on the main floor, along with a laundry room that features its own puppy shower. Upstairs, a vaulted flex space invites endless possibilities: a family room, game room, or TV lounge - plus a dedicated craft or office/flex space. You'll also find another bedroom with its own full bath, and plenty of storage for everything you want to keep tucked away. Out back, the large deck overlooks a flat, private yard that feels instantly welcoming - perfect for grilling, playing, or simply relaxing at the end of the day. Living in Whitlow Creek means more than just having a beautiful home. You'll enjoy a pool, tennis courts, walking trails, a playground, wide green spaces, a serene pond, and a covered pavilion with fireplace for community gatherings - all in the highly desirable Oconee County School District. Make your appointment to visit this wonderful home today!
Contact an agent
Home facts
- Year built:2006
- Listing ID #:10585352
- Updated:October 05, 2025 at 10:42 AM
Rooms and interior
- Bedrooms:4
- Total bathrooms:3
- Full bathrooms:3
- Living area:3,177 sq. ft.
Heating and cooling
- Cooling:Central Air, Electric
- Heating:Central, Natural Gas
Structure and exterior
- Roof:Composition
- Year built:2006
- Building area:3,177 sq. ft.
- Lot area:0.96 Acres
Schools
- High school:Oconee County
- Middle school:Oconee County
- Elementary school:Oconee County Primary/Elementa
Utilities
- Water:Public
- Sewer:Septic Tank
Finances and disclosures
- Price:$645,000
- Price per sq. ft.:$203.02
- Tax amount:$4,463 (2024)
New listings near 1505 Whitlow View Drive
- New
 $79,000Active3.06 Acres
$79,000Active3.06 Acres0 High Shoals, Bishop, GA 30621
MLS# 10618643Listed by: Coldwell Banker Upchurch Rlty. - New
 $589,900Active4 beds 3 baths2,162 sq. ft.
$589,900Active4 beds 3 baths2,162 sq. ft.1670 Price Mill Road, Bishop, GA 30621
MLS# 10617726Listed by: Breco Realty & Investments - New
 $1,525,000Active5 beds 6 baths7,076 sq. ft.
$1,525,000Active5 beds 6 baths7,076 sq. ft.1040 Pimlico Lane, Bishop, GA 30621
MLS# 10615060Listed by: Coldwell Banker Upchurch Rlty. 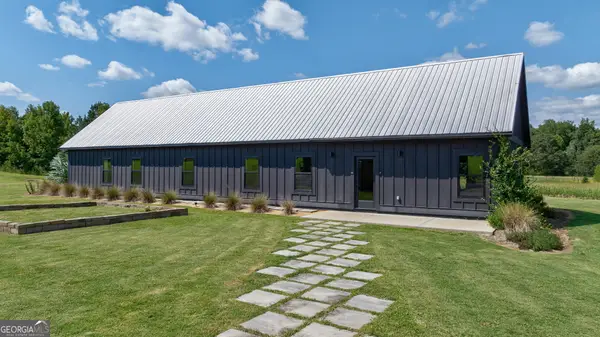 $915,000Pending3 beds 3 baths2,016 sq. ft.
$915,000Pending3 beds 3 baths2,016 sq. ft.1190 Old Bishop Road, Bishop, GA 30621
MLS# 10597818Listed by: Keller Williams Greater Athens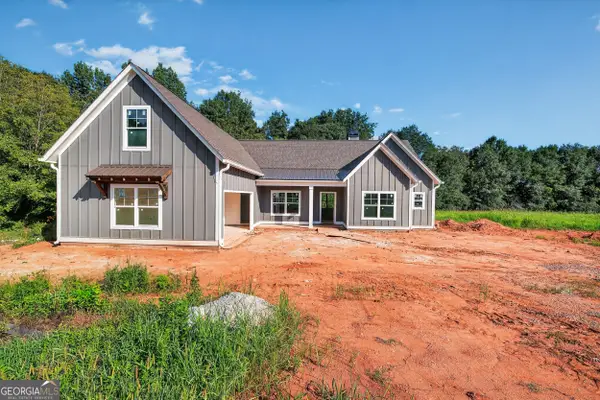 $479,000Active4 beds 2 baths2,024 sq. ft.
$479,000Active4 beds 2 baths2,024 sq. ft.1210 Gilbert Road, Bishop, GA 30621
MLS# 10598195Listed by: WADDELL REALTY GROUP $799,900Active6 beds 5 baths4,484 sq. ft.
$799,900Active6 beds 5 baths4,484 sq. ft.1041 Persimmon Creek Drive, Bishop, GA 30621
MLS# 10599340Listed by: The Connection Real Estate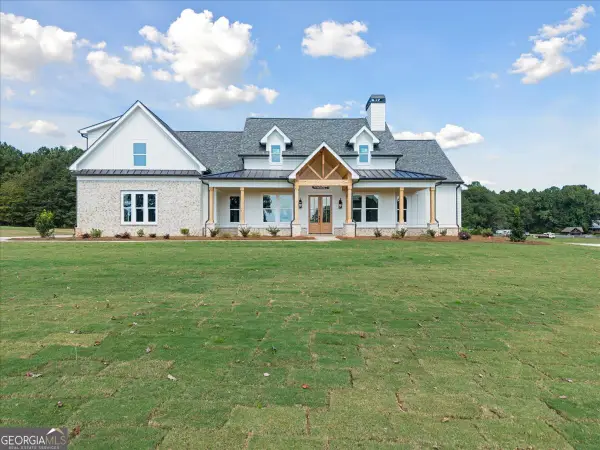 $769,900Active4 beds 4 baths2,629 sq. ft.
$769,900Active4 beds 4 baths2,629 sq. ft.1350 Echols Rd, Bishop, GA 30621
MLS# 10600769Listed by: Breco Realty & Investments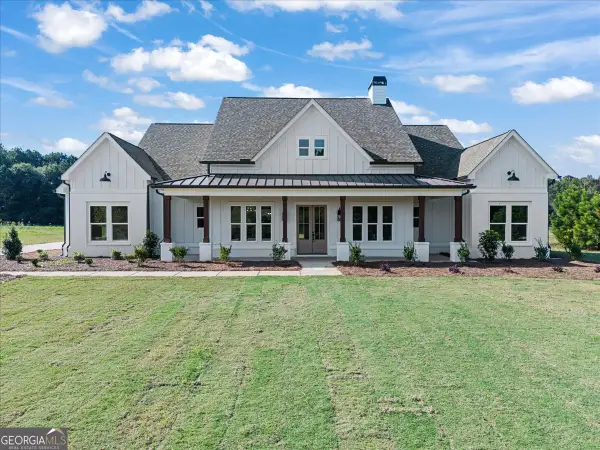 $769,900Active4 beds 4 baths2,735 sq. ft.
$769,900Active4 beds 4 baths2,735 sq. ft.1360 Echols Road, Bishop, GA 30621
MLS# 10606372Listed by: Breco Realty & Investments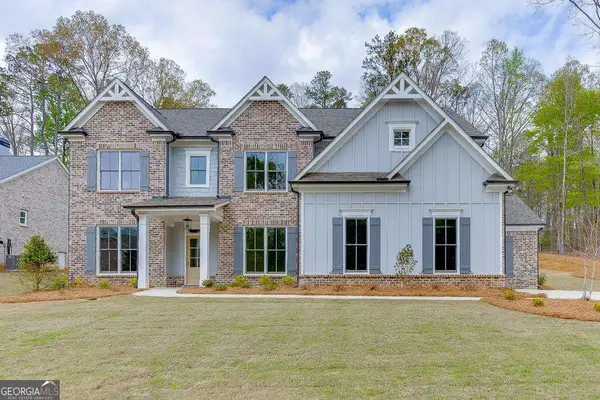 $755,283Active4 beds 5 baths3,995 sq. ft.
$755,283Active4 beds 5 baths3,995 sq. ft.1070 Riverhill Drive, Bishop, GA 30621
MLS# 10607541Listed by: Hill Wood Realty, LLC.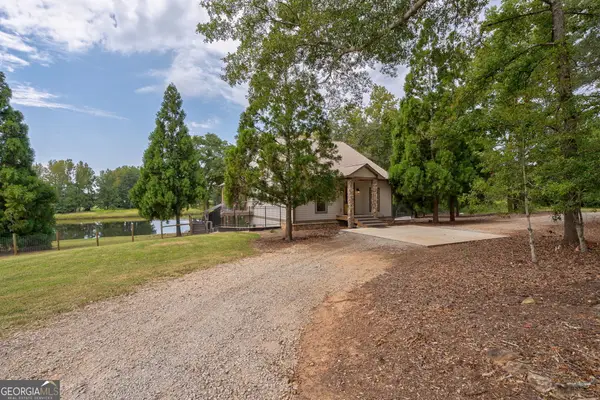 $700,000Active2 beds 2 baths2,790 sq. ft.
$700,000Active2 beds 2 baths2,790 sq. ft.1364 Old Bishop Road, Bishop, GA 30621
MLS# 10608280Listed by: Keller Williams Greater Athens
