24 Rocky Top Heights Road, Blairsville, GA 30512
Local realty services provided by:ERA Sunrise Realty
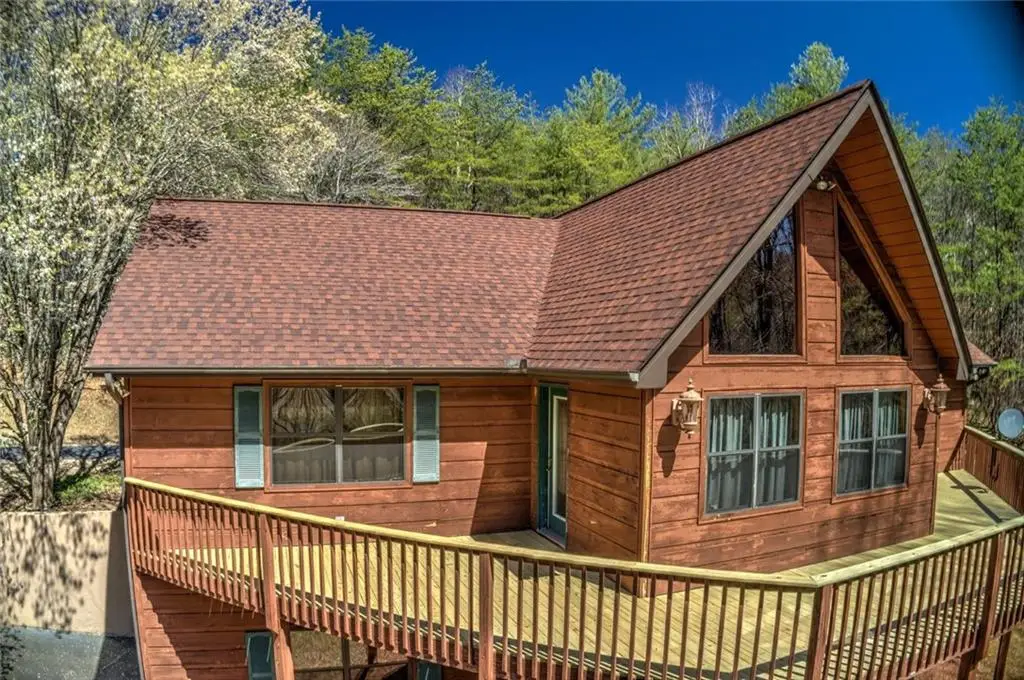


24 Rocky Top Heights Road,Blairsville, GA 30512
$457,000
- 3 Beds
- 3 Baths
- 2,722 sq. ft.
- Single family
- Active
Listed by:wayne hillesheim
Office:virtual properties realty.com
MLS#:7601408
Source:FIRSTMLS
Price summary
- Price:$457,000
- Price per sq. ft.:$167.89
About this home
***Motivated Seller*** The seller is offering $8,000 towards the buyer's closing costs. 24 Rocky Top Heights Rd, Blairsville, is a Prow Front Country Home featuring three bedrooms, three bathrooms, an In-Law Suite, and a Multi-Purpose Room. This home is on a heavily wooded private 0.99-acre lot. The terrace-level separate living quarters may serve as an In-Law suite. The interior features tongue-and-groove vaulted and tray ceilings, exposed wooden beams, recessed lighting, spacious closets, and a jetted tub in the ensuite bathroom. Outside is a covered rear deck, an open front deck, and a drive-under garage. The property includes two paved driveways: the lower driveway leads to the garage, and the upper driveway provides direct access to the kitchen entrance, ensuring quick and convenient unloading of groceries. The sunny walkout terrace level may serve as separate living quarters, complete with direct garage access, laundry hook-ups, a bedroom, a full bathroom, an entertainment area, and a kitchenette equipped with cabinets and a sink. This kitchenette has ample space for an electric cooktop and a refrigerator. Please note that the purchaser is responsible for providing the necessary AC power connections for the cook-top and refrigerator. We invite you to view the video walk-through for more details. Blairsville offers multiple recreation areas, including Poteete Creek and Meeks Park. The approximate distances of the home to the Poteete Creek Campground Recreation Area and Meeks Park are 6.5 and 10 miles, respectively. ***The Poteete Creek Recreation Area features a boat ramp, picnic tables, a swimming beach, a pavilion, fishing access, restrooms, and a bathhouse with showers. ***Meeks Park includes seven ball fields, four batting cages, a playground, a skateboard park, a basketball court, tennis courts, a swimming pool, walking and nature trails, a dog park, a disc golf course, several pavilions, and various other amenities.
Contact an agent
Home facts
- Year built:2005
- Listing Id #:7601408
- Updated:August 13, 2025 at 05:34 PM
Rooms and interior
- Bedrooms:3
- Total bathrooms:3
- Full bathrooms:3
- Living area:2,722 sq. ft.
Heating and cooling
- Cooling:Central Air, Heat Pump
- Heating:Central, Heat Pump
Structure and exterior
- Roof:Shingle
- Year built:2005
- Building area:2,722 sq. ft.
- Lot area:0.99 Acres
Schools
- High school:Union County
- Middle school:Union County
- Elementary school:Union County
Utilities
- Water:Public, Water Available
- Sewer:Septic Tank
Finances and disclosures
- Price:$457,000
- Price per sq. ft.:$167.89
- Tax amount:$1,643 (2024)
New listings near 24 Rocky Top Heights Road
- New
 $285,000Active3 beds 2 baths1,306 sq. ft.
$285,000Active3 beds 2 baths1,306 sq. ft.99 Bennington Drive, Blairsville, GA 30512
MLS# 7634598Listed by: HARRY NORMAN REALTORS - New
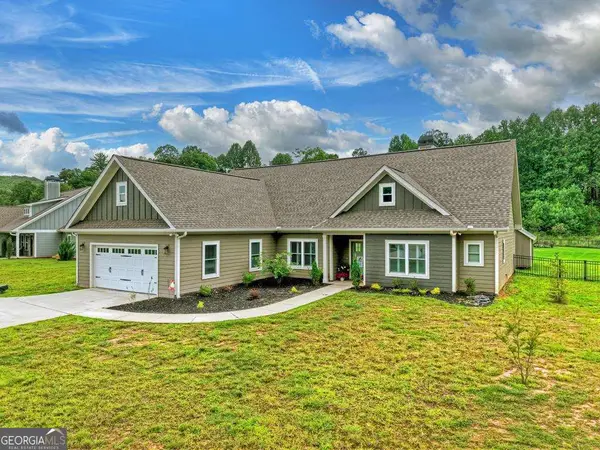 $569,000Active3 beds 2 baths2,018 sq. ft.
$569,000Active3 beds 2 baths2,018 sq. ft.117 Serene Way, Blairsville, GA 30512
MLS# 10586663Listed by: Engel & Völkers North GA Mtns. - New
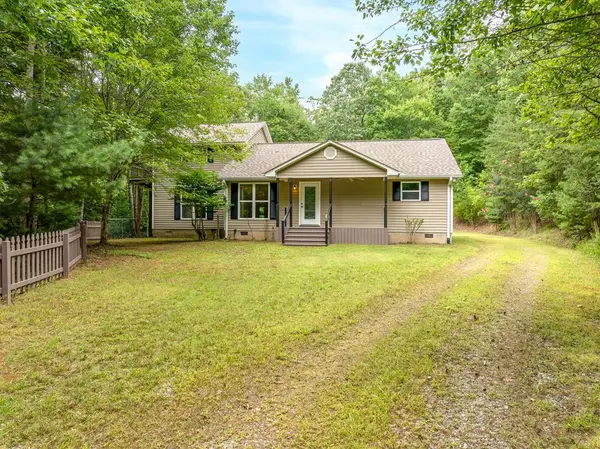 $395,000Active3 beds 4 baths1,980 sq. ft.
$395,000Active3 beds 4 baths1,980 sq. ft.35 Burkensmyth Lane, Blairsville, GA 30512
MLS# 418096Listed by: KELLER WILLIAMS ELEVATE - New
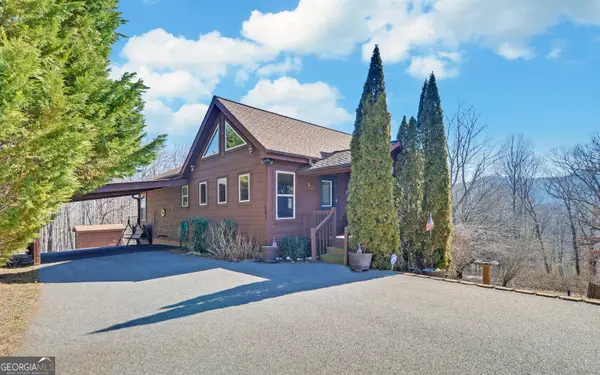 $479,900Active3 beds 2 baths2,080 sq. ft.
$479,900Active3 beds 2 baths2,080 sq. ft.392 Poplar Ridge Drive, Blairsville, GA 30512
MLS# 10586586Listed by: Re/Max Town & Country - New
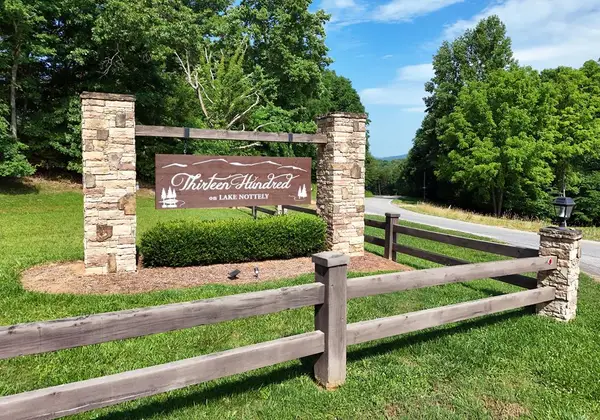 $98,000Active2.67 Acres
$98,000Active2.67 AcresLot 121 Stables Rise, Blairsville, GA 30512
MLS# 418094Listed by: COLDWELL BANKER HIGH COUNTRY REALTY - BLAIRSVILLE - New
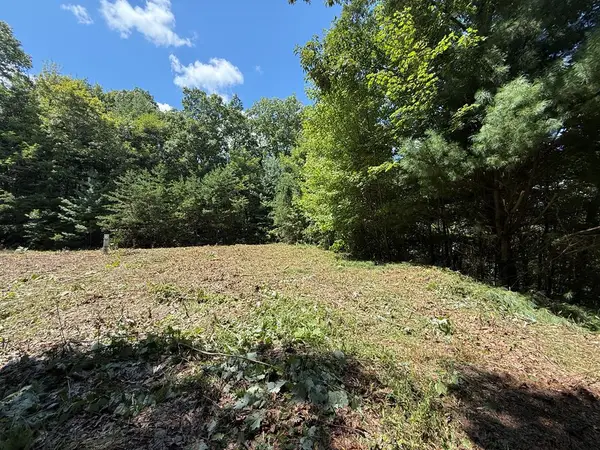 $299,900Active10.7 Acres
$299,900Active10.7 Acres10+ AC Spiva Cove, Blairsville, GA 30512
MLS# 418081Listed by: MOUNTAIN REALTY - New
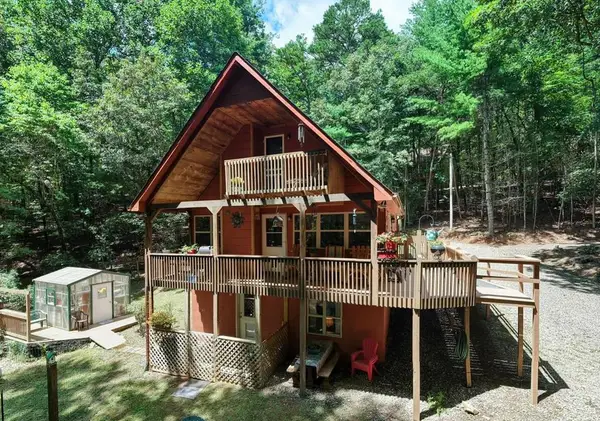 $375,000Active3 beds 4 baths1,848 sq. ft.
$375,000Active3 beds 4 baths1,848 sq. ft.147 Blair Oaks Drive, Blairsville, GA 30512
MLS# 418067Listed by: REMAX TOWN & COUNTRY - BLAIRSVILLE - New
 $375,000Active-- beds -- baths
$375,000Active-- beds -- baths147 Blair Oaks Drive, Blairsville, GA 30512
MLS# 10585935Listed by: Re/Max Town & Country - New
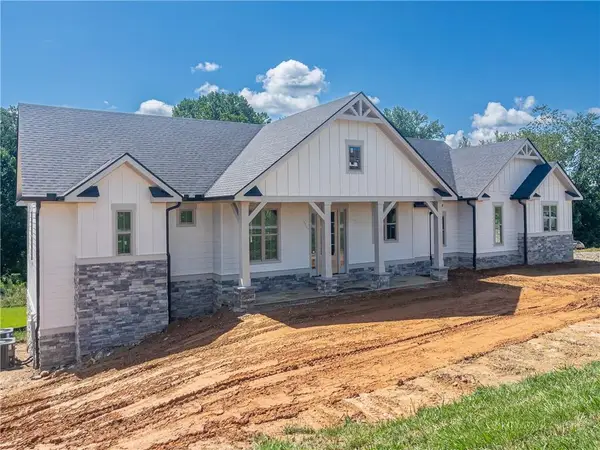 $899,000Active4 beds 2 baths3,200 sq. ft.
$899,000Active4 beds 2 baths3,200 sq. ft.1250 Owen Glen Drive, Blairsville, GA 30512
MLS# 7633782Listed by: ENGEL & VOLKERS NORTH GEORGIA MOUNTAINS - New
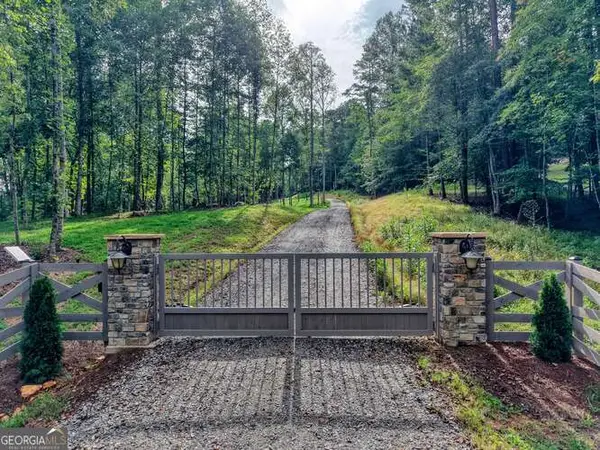 $499,900Active9.64 Acres
$499,900Active9.64 Acres869 Garrett Circle #215, Blairsville, GA 30512
MLS# 10585678Listed by: Re/Max Town & Country
