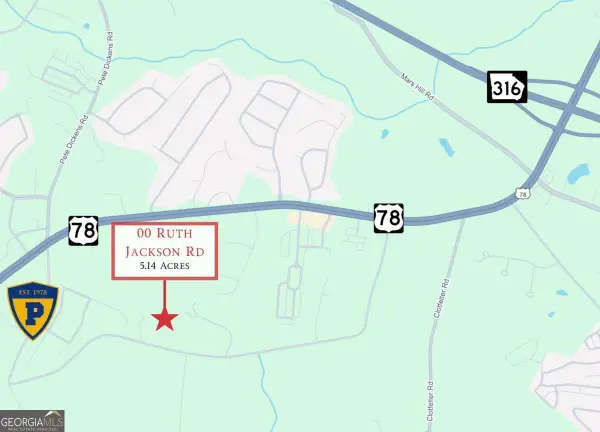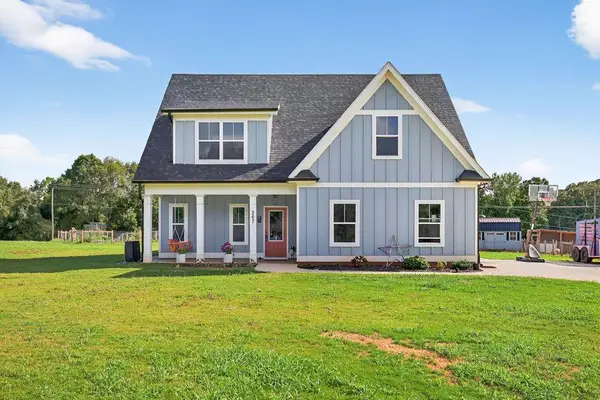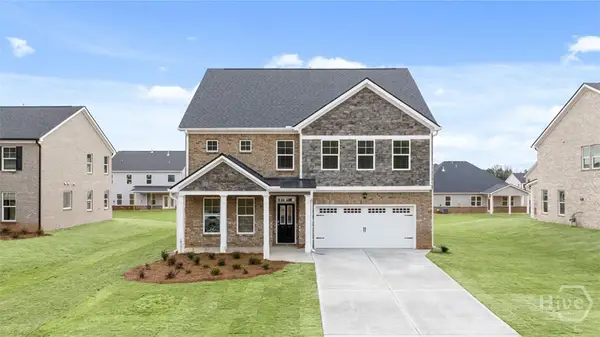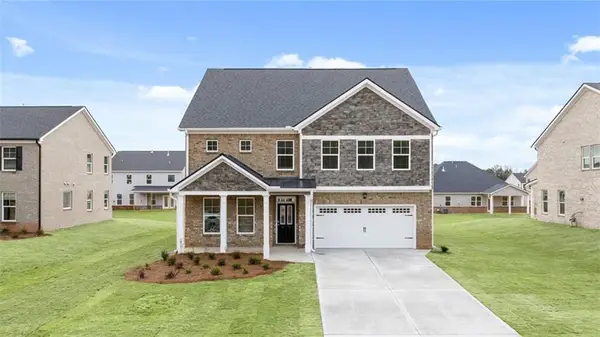275 Hanover Drive, Bogart, GA 30622
Local realty services provided by:ERA Towne Square Realty, Inc.



275 Hanover Drive,Bogart, GA 30622
$524,000
- 3 Beds
- 3 Baths
- 3,382 sq. ft.
- Single family
- Active
Listed by:konstantin rykman
Office:dove realty group
MLS#:7595260
Source:FIRSTMLS
Price summary
- Price:$524,000
- Price per sq. ft.:$154.94
About this home
Fully Renovated Estate with Guesthouse on 2+ Secluded Acres in Hanover, Bogart!
Less than 20 minutes from UGA and Downtown Athens, this hidden gem features a beautifully updated four-sided brick home plus a charming guesthouse.
Enjoy peace of mind with NEW HVAC, paint inside & out, quartz countertops, stainless appliances, cabinets, flooring (May 2025), fixtures, and more. The main home boasts a stunning custom kitchen, vaulted living room with floor-to-ceiling fireplace, and a massive master suite with private sunroom and spa-like bath.
The guesthouse offers flexible options—perfect for in-laws, guests, or rental income—with a full studio apartment above a large garage/workshop.
All of this on a flat, wooded 2-acre lot in one of Bogart’s most desirable neighborhoods.
*Seller offering interest rate buy down (as low as 4.5%) with acceptable terms. Buyer must qualify. Equal Housing Opportunity. NMLS# 674071
Contact an agent
Home facts
- Year built:1979
- Listing Id #:7595260
- Updated:August 08, 2025 at 07:37 PM
Rooms and interior
- Bedrooms:3
- Total bathrooms:3
- Full bathrooms:2
- Half bathrooms:1
- Living area:3,382 sq. ft.
Heating and cooling
- Cooling:Central Air
- Heating:Propane
Structure and exterior
- Roof:Composition
- Year built:1979
- Building area:3,382 sq. ft.
- Lot area:2.1 Acres
Schools
- High school:Clarke Central
- Middle school:Burney-Harris-Lyons
- Elementary school:Cleveland Road
Utilities
- Water:Public, Water Available
- Sewer:Septic Tank, Sewer Available
Finances and disclosures
- Price:$524,000
- Price per sq. ft.:$154.94
- Tax amount:$5,839 (2024)
New listings near 275 Hanover Drive
- New
 $799,000Active5 beds 4 baths3,504 sq. ft.
$799,000Active5 beds 4 baths3,504 sq. ft.1846 Savage Road, Bogart, GA 30622
MLS# 7632279Listed by: VIRTUAL PROPERTIES REALTY.COM - New
 $469,900Active3 beds 3 baths2,465 sq. ft.
$469,900Active3 beds 3 baths2,465 sq. ft.2808 Day Drive, Bogart, GA 30622
MLS# 10583386Listed by: Berkshire Hathaway HomeServices Georgia Properties - New
 $450,000Active5.14 Acres
$450,000Active5.14 Acres0 Ruth Jackson Rd, Bogart, GA 30622
MLS# 10582108Listed by: NAI Elrod Group - New
 $730,000Active4 beds 4 baths2,548 sq. ft.
$730,000Active4 beds 4 baths2,548 sq. ft.267 Bear Creek Meadows Drive, Bogart, GA 30622
MLS# 7629951Listed by: VIRTUAL PROPERTIES REALTY.COM  $603,970Active4 beds 3 baths3,110 sq. ft.
$603,970Active4 beds 3 baths3,110 sq. ft.1383 Westland Court, Bogart, GA 30622
MLS# 7626366Listed by: D.R.. HORTON REALTY OF GEORGIA, INC- New
 $578,885Active5 beds 4 baths2,929 sq. ft.
$578,885Active5 beds 4 baths2,929 sq. ft.1621 Westland Court #2014 B, Bogart, GA 30622
MLS# CL336012Listed by: DR HORTON REALTY OF GEORGIA, INC. - New
 $578,885Active5 beds 3 baths2,929 sq. ft.
$578,885Active5 beds 3 baths2,929 sq. ft.1621 Westland Court, Bogart, GA 30622
MLS# 7627654Listed by: D.R.. HORTON REALTY OF GEORGIA, INC  $618,820Active4 beds 3 baths3,110 sq. ft.
$618,820Active4 beds 3 baths3,110 sq. ft.1111 Brookside Terrace, Bogart, GA 30622
MLS# 7626371Listed by: D.R.. HORTON REALTY OF GEORGIA, INC $618,820Active4 beds 3 baths
$618,820Active4 beds 3 baths1111 Brookstone Terrace #11D, Bogart, GA 30622
MLS# 10577102Listed by: D.R.HORTON-CROWN REALTY PROF. $1,250,000Active5 beds 5 baths5,618 sq. ft.
$1,250,000Active5 beds 5 baths5,618 sq. ft.240 Deerfield Road, Bogart, GA 30622
MLS# 7623922Listed by: ATLANTA FINE HOMES SOTHEBY'S INTERNATIONAL
