2317 Crimson King Drive, Braselton, GA 30517
Local realty services provided by:ERA Sunrise Realty
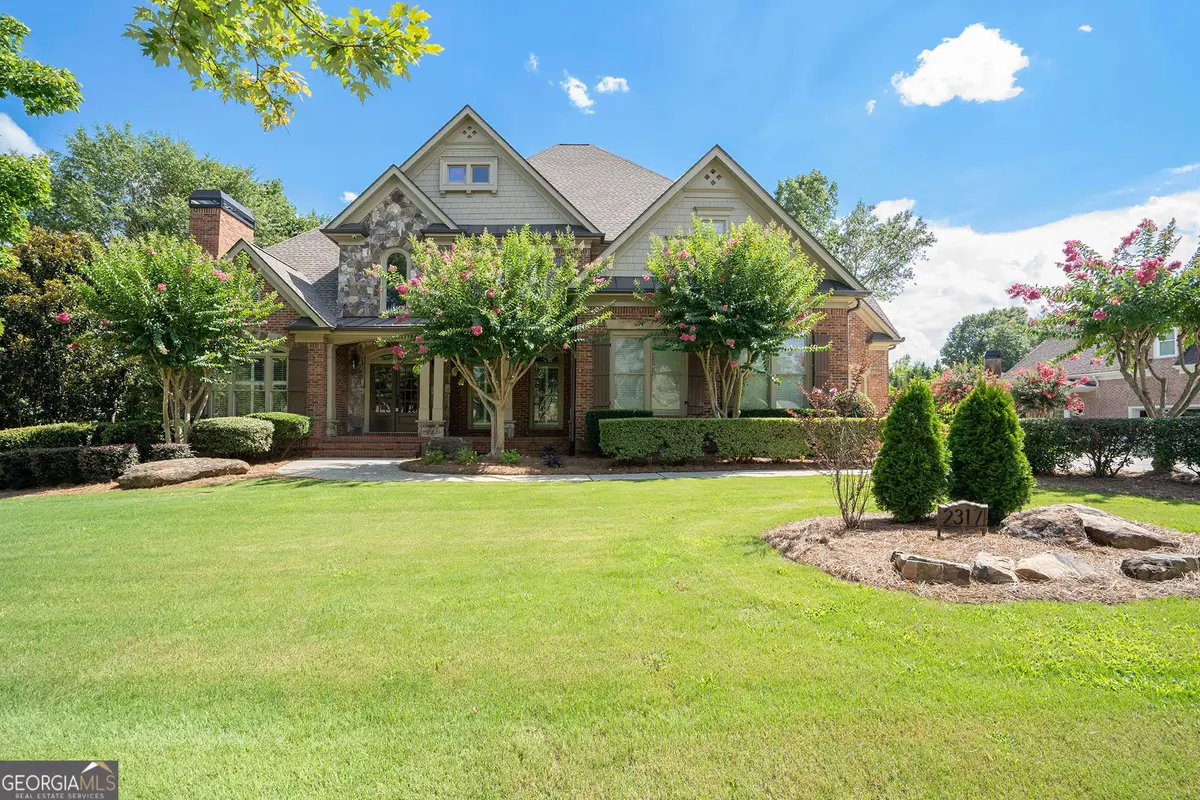
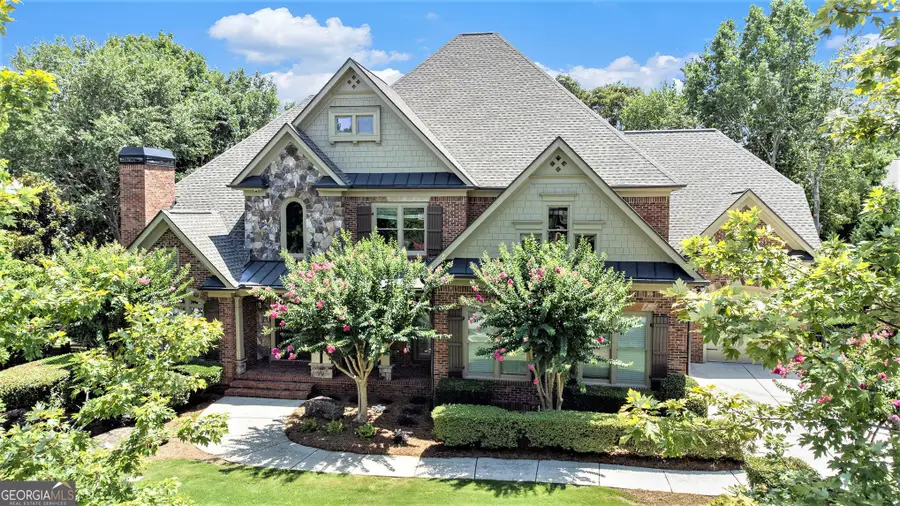
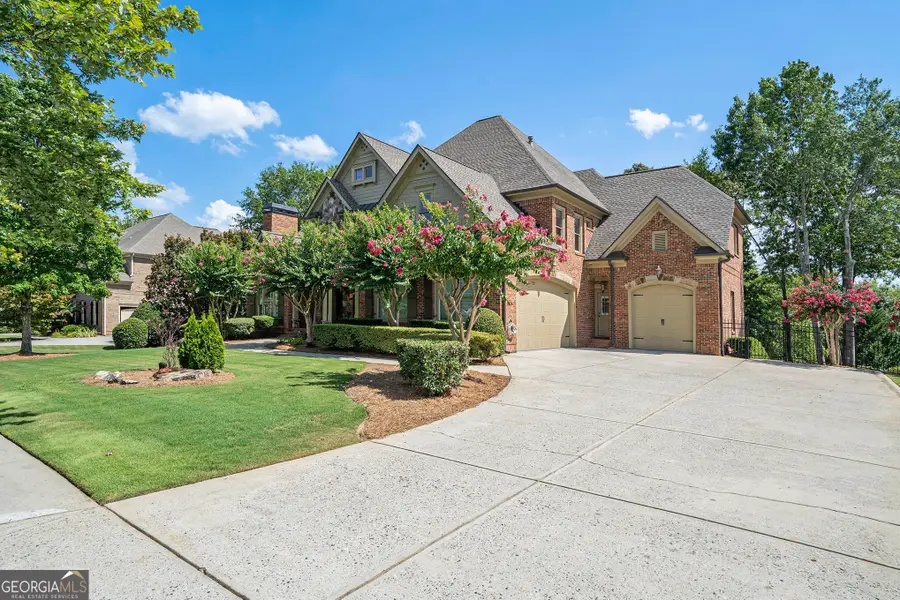
Listed by:earl coleman
Office:bhgre metro brokers
MLS#:10345612
Source:METROMLS
Price summary
- Price:$1,295,000
- Price per sq. ft.:$186.52
- Monthly HOA dues:$105
About this home
Indulge in the epitome of luxury living in this perfectly priced Craftsman masterpiece. The Pebble Tec saltwater heated pool with spa sets the stage for relaxing poolside elegance in your oasis. Inside, meticulous craftsmanship is evident with coffered ceilings, trim, and exquisite finishings. The main level features an office with a fireplace, a formal living area with built-ins and a fireplace, a formal dining room, and a chef's kitchen connected to a cozy keeping room with yet another fireplace. The master retreat offers a spa-like bath, and five secondary bedrooms plus a step-up media room provide ample space. The finished lower level is a recreational haven with a billiard/game room, bar, private theater, and an additional bedroom suite. Professionally landscaped gardens enhance the beauty of this entertaining pool site. The entire home has been freshly painted, adding a touch of modern elegance. This residence is a visual delight and a sound investment, offering a lifestyle of unparalleled comfort and style. Welcome home to sophistication and luxury!
Contact an agent
Home facts
- Year built:2006
- Listing Id #:10345612
- Updated:August 16, 2025 at 10:36 AM
Rooms and interior
- Bedrooms:6
- Total bathrooms:5
- Full bathrooms:5
- Living area:6,943 sq. ft.
Heating and cooling
- Cooling:Ceiling Fan(s), Central Air, Zoned
- Heating:Forced Air
Structure and exterior
- Roof:Composition
- Year built:2006
- Building area:6,943 sq. ft.
- Lot area:0.61 Acres
Schools
- High school:Mill Creek
- Middle school:Frank N Osborne
- Elementary school:Duncan Creek
Utilities
- Water:Public, Water Available
- Sewer:Public Sewer, Sewer Available
Finances and disclosures
- Price:$1,295,000
- Price per sq. ft.:$186.52
- Tax amount:$14,195 (2023)
New listings near 2317 Crimson King Drive
- New
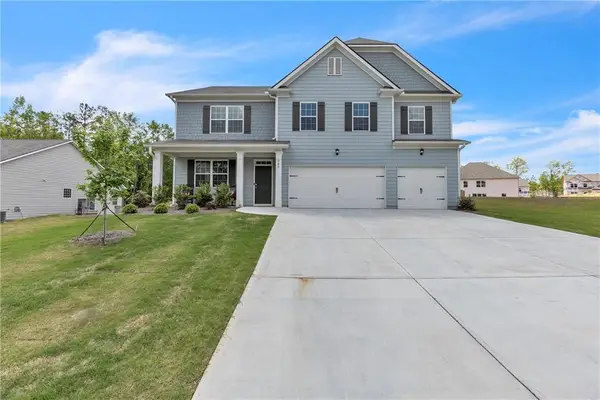 $509,995Active5 beds 5 baths3,389 sq. ft.
$509,995Active5 beds 5 baths3,389 sq. ft.949 Brookfield Drive, Braselton, GA 30517
MLS# 7633667Listed by: YATES ESTATES - New
 $430,000Active3 beds 2 baths1,870 sq. ft.
$430,000Active3 beds 2 baths1,870 sq. ft.1092 Sunny Valley Lane, Braselton, GA 30517
MLS# 7633175Listed by: PROVIDENT LEGACY REALTORS, GA - New
 $332,000Active3 beds 3 baths1,608 sq. ft.
$332,000Active3 beds 3 baths1,608 sq. ft.2721 Beech Trail, Braselton, GA 30517
MLS# 7632142Listed by: KELLER WILLIAMS REALTY ATLANTA PARTNERS - New
 $475,000Active4 beds 3 baths2,412 sq. ft.
$475,000Active4 beds 3 baths2,412 sq. ft.6076 Hickory Creek Court, Braselton, GA 30517
MLS# 7632728Listed by: DUFFY REALTY OF ATLANTA - New
 $475,000Active4 beds 3 baths2,412 sq. ft.
$475,000Active4 beds 3 baths2,412 sq. ft.6076 Hickory Creek Court, Braselton, GA 30517
MLS# 10584405Listed by: Duffy Realty - New
 $650,000Active6 beds 4 baths3,744 sq. ft.
$650,000Active6 beds 4 baths3,744 sq. ft.914 Rainsong Court, Braselton, GA 30517
MLS# 7632468Listed by: OTENTIC PROPERTIES REALTY, LLC - New
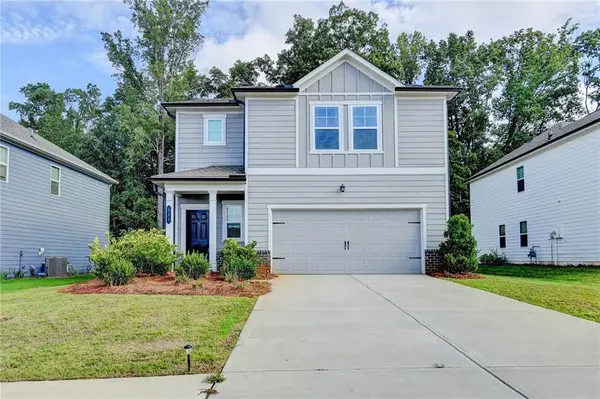 $399,900Active4 beds 3 baths1,875 sq. ft.
$399,900Active4 beds 3 baths1,875 sq. ft.111 Horned Owl Avenue, Braselton, GA 30517
MLS# 7632385Listed by: THE KELLY KIM REAL ESTATE, LLC - New
 $849,900Active3 beds 4 baths3,800 sq. ft.
$849,900Active3 beds 4 baths3,800 sq. ft.5704 Miravista Way, Hoschton, GA 30548
MLS# 7632375Listed by: VIRTUAL PROPERTIES REALTY.COM - New
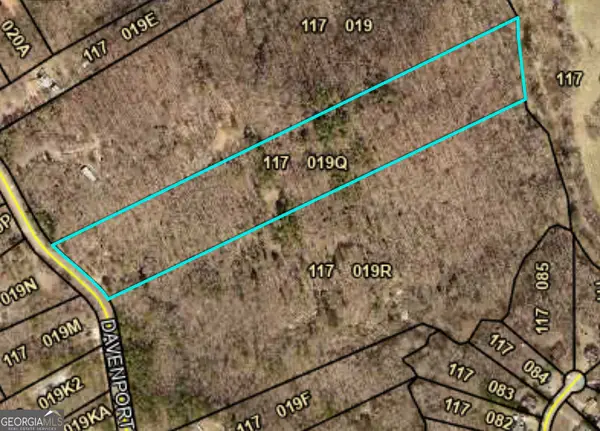 $1,300,000Active-- beds -- baths
$1,300,000Active-- beds -- baths0 Davenport Road, Braselton, GA 30517
MLS# 10583908Listed by: Willow Bend Properties - New
 $715,000Active5 beds 4 baths3,608 sq. ft.
$715,000Active5 beds 4 baths3,608 sq. ft.5841 Choctaw Lane, Braselton, GA 30517
MLS# 7626895Listed by: KELLY O'KELLEY RE CONSULTANTS
