6076 Hickory Creek Court, Braselton, GA 30517
Local realty services provided by:ERA Towne Square Realty, Inc.
6076 Hickory Creek Court,Braselton, GA 30517
$465,000
- 4 Beds
- 3 Baths
- 2,412 sq. ft.
- Single family
- Active
Listed by:rhonda duffy
Office:duffy realty
MLS#:10584405
Source:METROMLS
Price summary
- Price:$465,000
- Price per sq. ft.:$192.79
- Monthly HOA dues:$45.83
About this home
|| CUL-DE-SAC LOT || || THICK WOODED BACKYARD WITH PRIVACY || || 3 YEARS OLD - LIKE NEW || ENERGY-SAVING EFFICIENCY || || MASTER ON MAIN || || LEVEL DRIVEWAY || KITCHEN-LEVEL GARAGE || || CLOSE TO I-85, I-985, HOSPITAL & SHOPPING || ** What You'll See ** As you arrive, the BIG FLAT YARD and LONG DRIVEWAY welcome you home, framed by the peaceful setting of a CUL-DE-SAC. Step inside and your eyes are drawn to the BEAMED CEILINGS and open sightlines from the KITCHEN TO THE FAMILY ROOM. The KITCHEN ISLAND and WALK-IN PANTRY provide both beauty and function, while the PRIVATE, WOODED BACKYARD creates a green wall of privacy through every season. ** What You'll Hear ** Nestled at the end of the street, you'll hear more birdsong than traffic, thanks to the THICK WOOD VIEW. Inside, conversations flow easily from the kitchen to the family room, perfect for gatherings. With ENERGY STAR QUALIFIED APPLIANCES, you'll enjoy the quiet hum of high-efficiency systems working in the background, not competing with your peace. ** What You'll Feel ** From the moment you enter, the home's LIKE-NEW CONDITION gives you the feeling of a fresh start without the wait of new construction. The MASTER ON MAIN offers daily convenience and comfort, while the LEVEL DRIVEWAY and KITCHEN-LEVEL GARAGE make unloading groceries a breeze. The layout is designed for ease, warmth, and connection. ** What You'll Experience ** Every day, you'll enjoy the benefits of MONEY-SAVING ENERGY EFFICIENCY-lower bills without sacrificing comfort. You'll be just minutes from HOSPITALS, SHOPPING, CHATEAU ELAN, ROAD ATLANTA, and major interstates, giving you quick access to everything while coming home to tranquility. Whether entertaining friends or enjoying quiet evenings, this home offers the best of privacy, convenience, and lasting quality.
Contact an agent
Home facts
- Year built:2022
- Listing ID #:10584405
- Updated:September 29, 2025 at 07:26 PM
Rooms and interior
- Bedrooms:4
- Total bathrooms:3
- Full bathrooms:3
- Living area:2,412 sq. ft.
Heating and cooling
- Cooling:Ceiling Fan(s), Central Air
- Heating:Central, Electric, Heat Pump
Structure and exterior
- Roof:Composition
- Year built:2022
- Building area:2,412 sq. ft.
- Lot area:0.3 Acres
Schools
- High school:Cherokee Bluff
- Middle school:Cherokee Bluff
- Elementary school:Chestnut Mountain
Utilities
- Water:Public, Water Available
- Sewer:Public Sewer, Sewer Available
Finances and disclosures
- Price:$465,000
- Price per sq. ft.:$192.79
- Tax amount:$4,158 (2024)
New listings near 6076 Hickory Creek Court
- New
 $195,000Active4.17 Acres
$195,000Active4.17 Acres4960 Old Winder Highway, Braselton, GA 30517
MLS# 10614504Listed by: Norton Commercial Acreage Grp - New
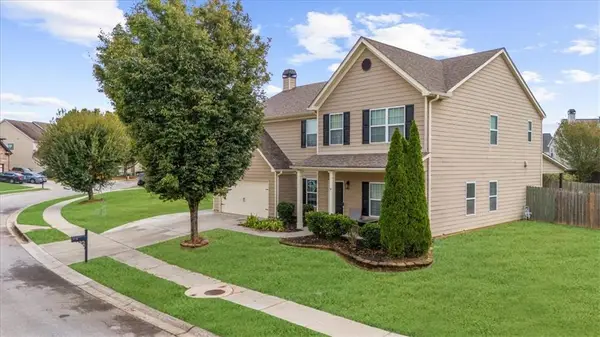 $450,000Active5 beds 3 baths3,400 sq. ft.
$450,000Active5 beds 3 baths3,400 sq. ft.1208 Loowit Falls Court, Braselton, GA 30517
MLS# 7656965Listed by: BERKSHIRE HATHAWAY HOMESERVICES GEORGIA PROPERTIES - Coming Soon
 $712,500Coming Soon6 beds 5 baths
$712,500Coming Soon6 beds 5 baths2941 Climbing Rose Court, Buford, GA 30519
MLS# 7650675Listed by: KELLER WILLIAMS REALTY ATLANTA PARTNERS - New
 $1,385,000Active6 beds 6 baths5,116 sq. ft.
$1,385,000Active6 beds 6 baths5,116 sq. ft.2780 Shumard Oak Drive, Braselton, GA 30517
MLS# 7656039Listed by: CHAPMAN HALL PROFESSIONALS - New
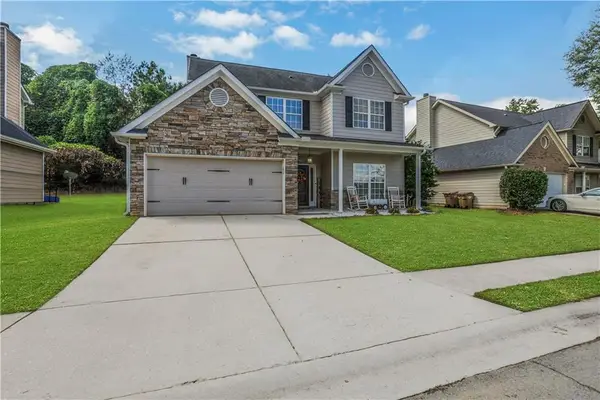 $380,000Active3 beds 3 baths1,756 sq. ft.
$380,000Active3 beds 3 baths1,756 sq. ft.2721 Bald Cyress Drive, Braselton, GA 30517
MLS# 7656167Listed by: KELLER WILLIAMS REALTY ATL PARTNERS - New
 $380,000Active3 beds 3 baths1,756 sq. ft.
$380,000Active3 beds 3 baths1,756 sq. ft.2721 Bald Cyress Drive, Braselton, GA 30517
MLS# 10613196Listed by: Keller Williams Rlty Atl. Part - New
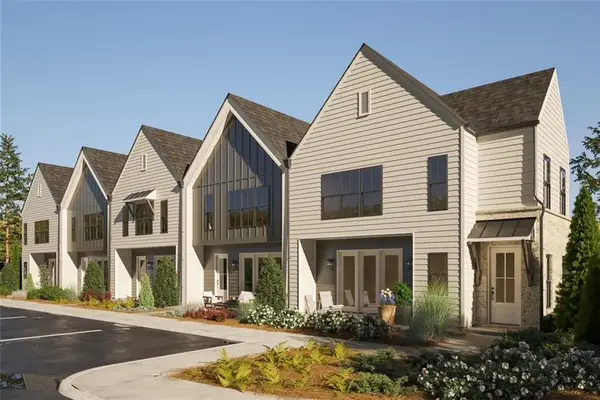 $519,000Active3 beds 3 baths1,894 sq. ft.
$519,000Active3 beds 3 baths1,894 sq. ft.325 Orchid Street, Braselton, GA 30517
MLS# 7656125Listed by: PEGGY SLAPPEY PROPERTIES INC. - New
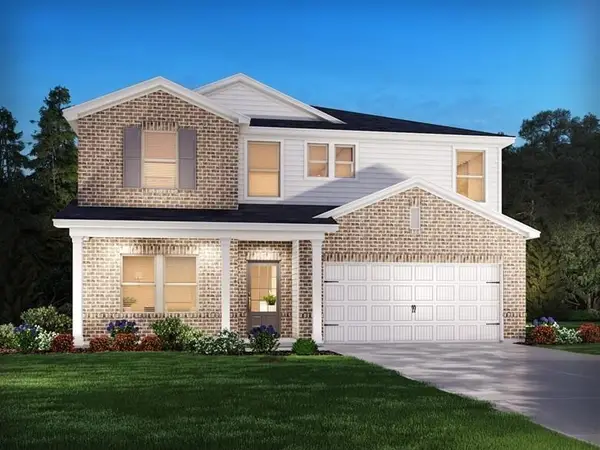 $490,000Active5 beds 3 baths2,791 sq. ft.
$490,000Active5 beds 3 baths2,791 sq. ft.6016 Hickory Creek Court, Braselton, GA 30517
MLS# 7655698Listed by: VIRTUAL PROPERTIES REALTY.COM  $475,000Pending4 beds 3 baths
$475,000Pending4 beds 3 baths1919 Henderson Falls Way, Braselton, GA 30517
MLS# 10602393Listed by: Keller Williams Rlty Atl. Part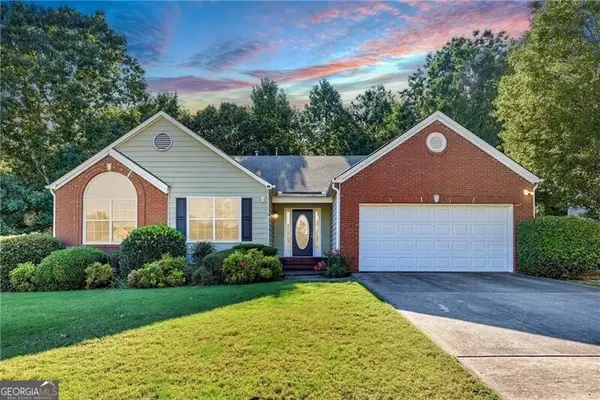 $399,900Pending4 beds 2 baths2,240 sq. ft.
$399,900Pending4 beds 2 baths2,240 sq. ft.5062 Marsh Creek Court, Braselton, GA 30517
MLS# 10603272Listed by: The Norton Agency
