2564 Northern Oak Drive, Braselton, GA 30517
Local realty services provided by:ERA Hirsch Real Estate Team

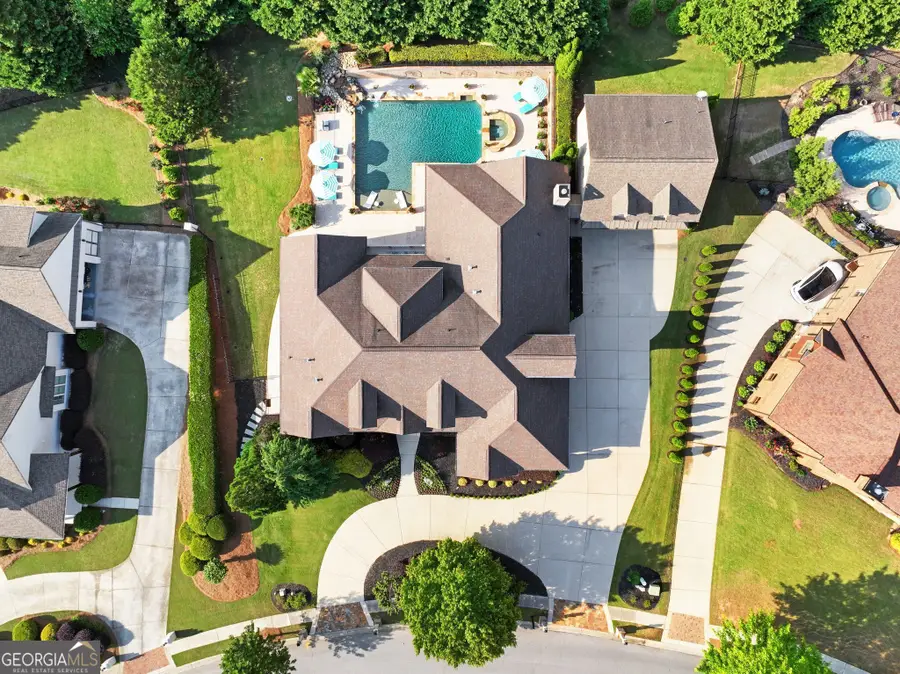
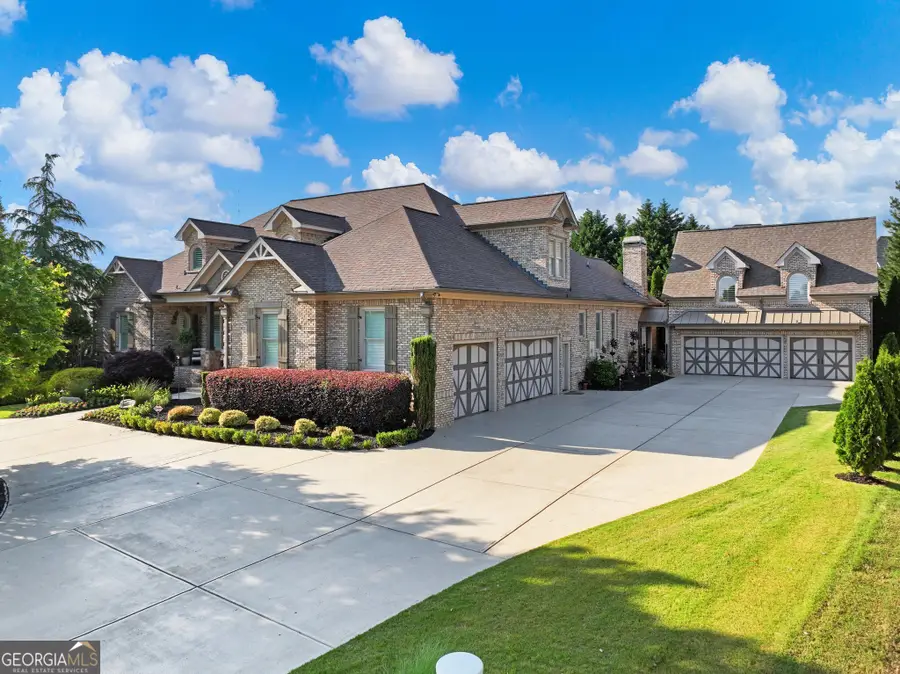
Listed by:karen tatro
Office:coldwell banker realty
MLS#:10515711
Source:METROMLS
Price summary
- Price:$1,950,000
- Price per sq. ft.:$234.94
About this home
SEPARATE GUEST HOUSE, 6 GARAGES, CIRCLE DRIVE, SALT WATER POOL/SPA, FENCED YARD, OWNERS SUITE ON MAIN, FINISHED TERRACE LEVEL WITH THEATRE ROOM, HOME GYM, KITCHNETTE AND MORE. ROOF AND MECHANICALS ARE ALL NEWER & LOCATED IN A GATED GOLF COURSE/RESORT COMMUNITY. Experience resort-style living in this stunning executive residence located in the exclusive golf club community of Chateau Elan. Soak up the sun in your private saltwater pool and spa, complemented by an expansive outdoor entertainment area perfect for gatherings and relaxation. Car enthusiasts will appreciate the six garages and circular driveway, while guests will enjoy the privacy of a full apartment in the carriage house ideal for extended stays. The spacious Owners Suite is conveniently located on the main level, accompanied by a guest bedroom, with two additional bedrooms upstairs. The finished terrace level is designed for entertaining, featuring a dedicated home theater, billiards area, bar, and ample indoor and outdoor seating with direct access to the pool. Residents of Chateau Elan enjoy a lifestyle like no other, with access to the world-renowned Chateau Elan Resort, winery, and spa. This golf-cart-friendly community connects to nearby amenities via the Life Path. Located just minutes from NGMC Braselton hospital and medical campus, with easy access to I-85, I-985, the Atlanta Falcons Training Camp, Lake Lanier Islands, and the North Georgia Mountains. Part of the award-winning Gwinnett/Mill Creek school cluster, with excellent private schools nearby as well.
Contact an agent
Home facts
- Year built:2006
- Listing Id #:10515711
- Updated:August 14, 2025 at 10:41 AM
Rooms and interior
- Bedrooms:6
- Total bathrooms:7
- Full bathrooms:6
- Half bathrooms:1
- Living area:8,300 sq. ft.
Heating and cooling
- Cooling:Zoned
- Heating:Zoned
Structure and exterior
- Roof:Composition
- Year built:2006
- Building area:8,300 sq. ft.
- Lot area:0.63 Acres
Schools
- High school:Mill Creek
- Middle school:Frank N Osborne
- Elementary school:Duncan Creek
Utilities
- Water:Public, Water Available
- Sewer:Public Sewer, Sewer Available
Finances and disclosures
- Price:$1,950,000
- Price per sq. ft.:$234.94
- Tax amount:$12,659 (2024)
New listings near 2564 Northern Oak Drive
- New
 $332,000Active3 beds 3 baths1,608 sq. ft.
$332,000Active3 beds 3 baths1,608 sq. ft.2721 Beech Trail, Braselton, GA 30517
MLS# 7632142Listed by: KELLER WILLIAMS REALTY ATLANTA PARTNERS - New
 $475,000Active4 beds 3 baths2,412 sq. ft.
$475,000Active4 beds 3 baths2,412 sq. ft.6076 Hickory Creek Court, Braselton, GA 30517
MLS# 7632728Listed by: DUFFY REALTY OF ATLANTA - New
 $475,000Active4 beds 3 baths2,412 sq. ft.
$475,000Active4 beds 3 baths2,412 sq. ft.6076 Hickory Creek Court, Braselton, GA 30517
MLS# 10584405Listed by: Duffy Realty - New
 $650,000Active6 beds 4 baths3,744 sq. ft.
$650,000Active6 beds 4 baths3,744 sq. ft.914 Rainsong Court, Braselton, GA 30517
MLS# 7632468Listed by: OTENTIC PROPERTIES REALTY, LLC - New
 $849,900Active3 beds 4 baths3,800 sq. ft.
$849,900Active3 beds 4 baths3,800 sq. ft.5704 Miravista Way, Hoschton, GA 30548
MLS# 7632375Listed by: VIRTUAL PROPERTIES REALTY.COM - New
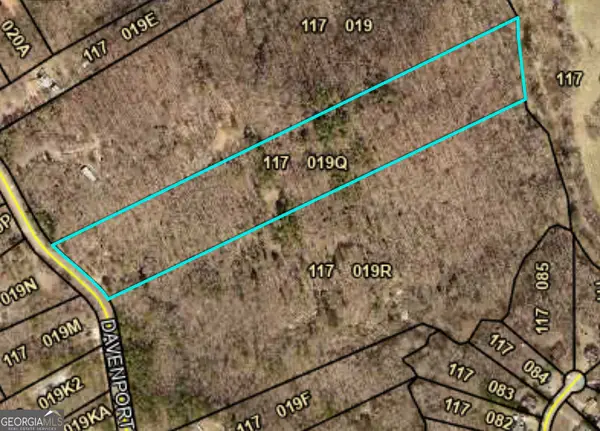 $1,300,000Active-- beds -- baths
$1,300,000Active-- beds -- baths0 Davenport Road, Braselton, GA 30517
MLS# 10583908Listed by: Willow Bend Properties - New
 $715,000Active5 beds 4 baths3,608 sq. ft.
$715,000Active5 beds 4 baths3,608 sq. ft.5841 Choctaw Lane, Braselton, GA 30517
MLS# 7626895Listed by: KELLY O'KELLEY RE CONSULTANTS - New
 $1,185,000Active5 beds 4 baths5,729 sq. ft.
$1,185,000Active5 beds 4 baths5,729 sq. ft.2230 Fleurie Lane, Braselton, GA 30517
MLS# 7630265Listed by: BERKSHIRE HATHAWAY HOMESERVICES GEORGIA PROPERTIES - New
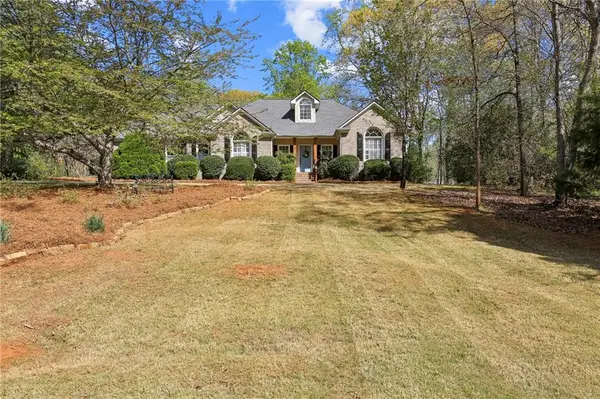 $495,000Active4 beds 3 baths3,404 sq. ft.
$495,000Active4 beds 3 baths3,404 sq. ft.1104 Overland Park Drive, Braselton, GA 30517
MLS# 7631057Listed by: THE REAL ESTATE GROUP OF GEORGIA - New
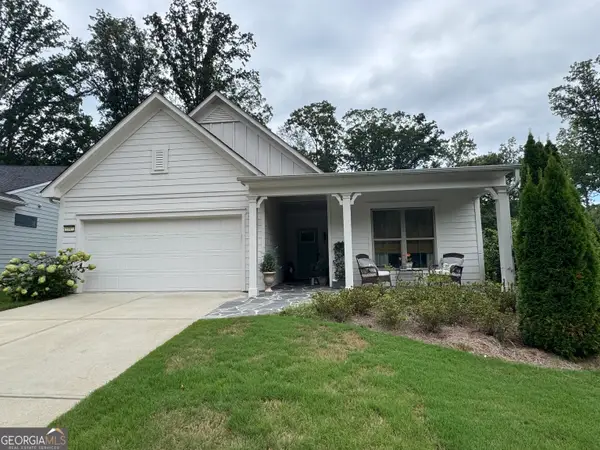 $659,900Active2 beds 2 baths2,000 sq. ft.
$659,900Active2 beds 2 baths2,000 sq. ft.5947 Maple Bluff Way, Hoschton, GA 30548
MLS# 10582296Listed by: The Newman Group
