5222 Legends Drive, Braselton, GA 30517
Local realty services provided by:ERA Towne Square Realty, Inc.

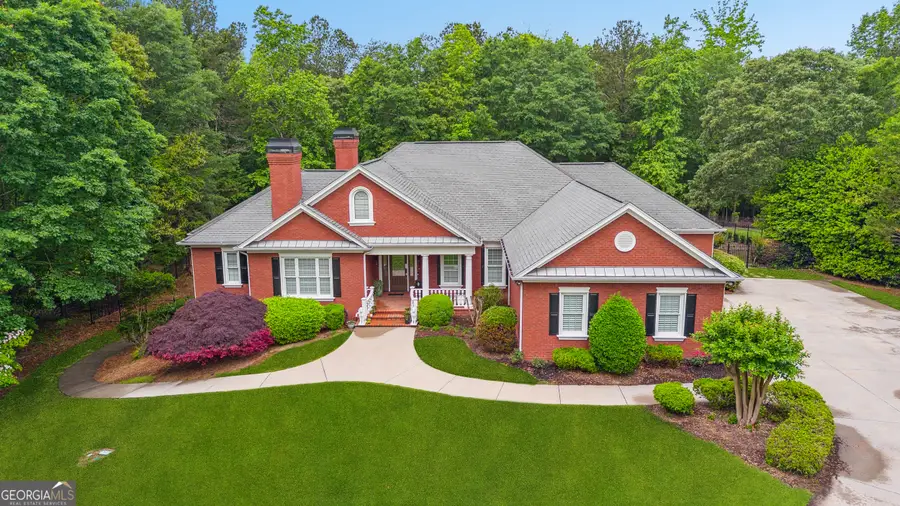
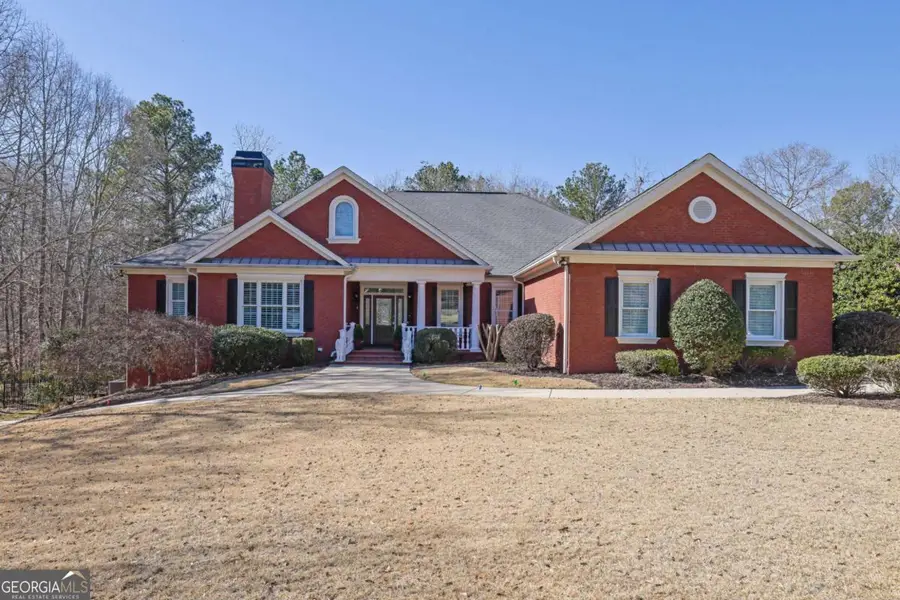
5222 Legends Drive,Braselton, GA 30517
$1,399,999
- 5 Beds
- 6 Baths
- 7,788 sq. ft.
- Single family
- Active
Listed by:coe cameron
Office:keller williams rlty atl.partn
MLS#:10475104
Source:METROMLS
Price summary
- Price:$1,399,999
- Price per sq. ft.:$179.76
- Monthly HOA dues:$533.33
About this home
A truly legendary home that blends timeless charm with modern luxury. Nestled in the prestigious Legends of Chateau Elan, this stunning property is now available for its next fortunate owners to call it home. As you approach this gorgeous four-sided brick home, youCOll be welcomed by a pristine, flat front yard and a rocking chair front porch that exudes Southern charm with its brick and wood detailingCoperfect for enjoying peaceful mornings or evenings. Upon entering the home, youCOll be greeted by a grand open-concept living space with warm hardwood floors and an abundance of natural light, showcasing the meticulous care thatCOs been put into every detail. The dining room comfortably seats 12+, offering ample space for family gatherings or hosting guests. Rich wood accents throughout add to the inviting, sophisticated atmosphere, while providing seamless views into the fireside family room. This room boasts towering ceilings and white built-in bookcases, creating an airy yet intimate space. A beautifully appointed formal living room or study offers a cozy retreat with a stunning fireplace surrounded by dark wood bookcases and elegant wallpaper, providing an ideal setting for relaxation or work. The heart of the home is the spacious kitchen, equipped with granite countertops, a large breakfast bar, and a walk-in pantry. Whether preparing a meal for the family or entertaining guests, this kitchen is as functional as it is beautiful. With 5 bedrooms and 5 bathrooms, including a master suite conveniently located on the main level, this home is designed for ultimate comfort and convenience. 4 bedrooms on the main level make it easy to find privacy and space for everyone. The finished basement offers additional living space with a full bathroom, providing options for a recreation room, guest suite, or home office. Additional highlights include two fireplaces, tray ceilings, walk-in closets, and a wet bar for ultimate entertaining. This home also boasts modern amenities such as central heating and air conditioning, double-pane windows, and a laundry room for added convenience. Located in the highly sought-after Legends of Chateau Elan, this incredible home offers both luxury and practicality in one of Georgia's finest communities. With access to world-class amenities, including golf, dining, and entertainment, you will be part of a vibrant and exclusive lifestyle. DonCOt miss out on this incredible opportunity to own a legendary home in a coveted neighborhood. Come see why 5222 Legends Drive is the perfect place to create lasting memories.
Contact an agent
Home facts
- Year built:2001
- Listing Id #:10475104
- Updated:August 19, 2025 at 10:37 AM
Rooms and interior
- Bedrooms:5
- Total bathrooms:6
- Full bathrooms:5
- Half bathrooms:1
- Living area:7,788 sq. ft.
Heating and cooling
- Cooling:Attic Fan, Ceiling Fan(s), Central Air
- Heating:Central, Hot Water
Structure and exterior
- Roof:Composition
- Year built:2001
- Building area:7,788 sq. ft.
- Lot area:1.11 Acres
Schools
- High school:Mill Creek
- Middle school:Frank N Osborne
- Elementary school:Duncan Creek
Utilities
- Water:Public, Water Available
- Sewer:Public Sewer, Sewer Available
Finances and disclosures
- Price:$1,399,999
- Price per sq. ft.:$179.76
- Tax amount:$18,584 (2024)
New listings near 5222 Legends Drive
- New
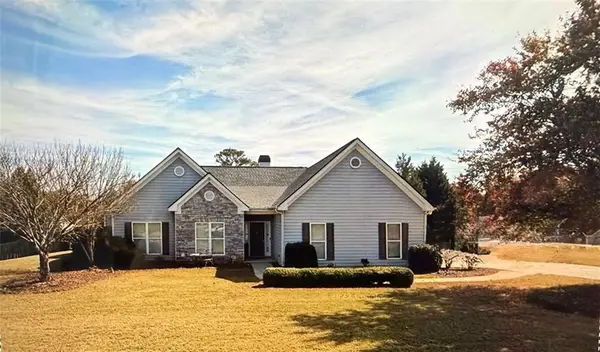 $335,000Active3 beds 2 baths1,682 sq. ft.
$335,000Active3 beds 2 baths1,682 sq. ft.88 Remington Park Drive, Braselton, GA 30517
MLS# 7633427Listed by: SANDERS RE, LLC - New
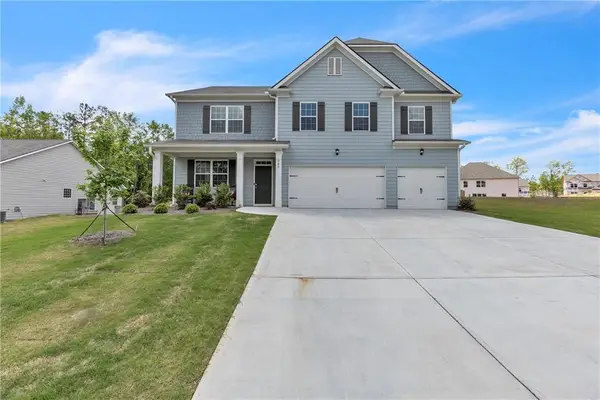 $509,995Active5 beds 5 baths3,389 sq. ft.
$509,995Active5 beds 5 baths3,389 sq. ft.949 Brookfield Drive, Braselton, GA 30517
MLS# 7633667Listed by: YATES ESTATES - New
 $430,000Active3 beds 2 baths1,870 sq. ft.
$430,000Active3 beds 2 baths1,870 sq. ft.1092 Sunny Valley Lane, Braselton, GA 30517
MLS# 7633175Listed by: PROVIDENT LEGACY REALTORS, GA  $332,000Pending3 beds 3 baths1,608 sq. ft.
$332,000Pending3 beds 3 baths1,608 sq. ft.2721 Beech Trail, Braselton, GA 30517
MLS# 7632142Listed by: KELLER WILLIAMS REALTY ATLANTA PARTNERS- New
 $475,000Active4 beds 3 baths2,412 sq. ft.
$475,000Active4 beds 3 baths2,412 sq. ft.6076 Hickory Creek Court, Braselton, GA 30517
MLS# 7632728Listed by: DUFFY REALTY OF ATLANTA - New
 $475,000Active4 beds 3 baths2,412 sq. ft.
$475,000Active4 beds 3 baths2,412 sq. ft.6076 Hickory Creek Court, Braselton, GA 30517
MLS# 10584405Listed by: Duffy Realty - New
 $650,000Active6 beds 4 baths3,744 sq. ft.
$650,000Active6 beds 4 baths3,744 sq. ft.914 Rainsong Court, Braselton, GA 30517
MLS# 7632468Listed by: OTENTIC PROPERTIES REALTY, LLC - New
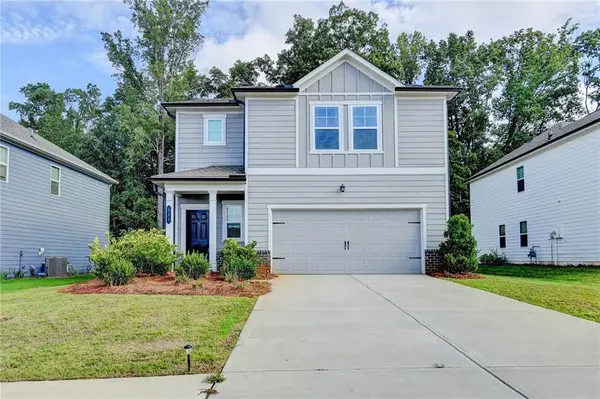 $399,900Active4 beds 3 baths1,875 sq. ft.
$399,900Active4 beds 3 baths1,875 sq. ft.111 Horned Owl Avenue, Braselton, GA 30517
MLS# 7632385Listed by: THE KELLY KIM REAL ESTATE, LLC - Open Sun, 1 to 3pmNew
 $849,900Active3 beds 4 baths3,800 sq. ft.
$849,900Active3 beds 4 baths3,800 sq. ft.5704 Miravista Way, Hoschton, GA 30548
MLS# 7632375Listed by: VIRTUAL PROPERTIES REALTY.COM - New
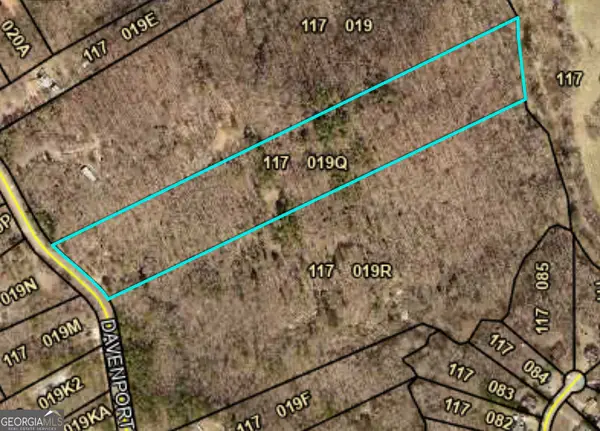 $1,300,000Active-- beds -- baths
$1,300,000Active-- beds -- baths0 Davenport Road, Braselton, GA 30517
MLS# 10583908Listed by: Willow Bend Properties
