5727 Gene Sarazen Drive, Braselton, GA 30517
Local realty services provided by:ERA Sunrise Realty
5727 Gene Sarazen Drive,Braselton, GA 30517
$1,375,000
- 5 Beds
- 5 Baths
- 6,739 sq. ft.
- Single family
- Active
Listed by:karen tatro770-889-3051
Office:coldwell banker realty
MLS#:7647746
Source:FIRSTMLS
Price summary
- Price:$1,375,000
- Price per sq. ft.:$204.04
About this home
Live the Chateau Life! Welcome home to this estate home in the Legends section of the gated golf course/resort community of Chateau Elan. The Legends section of the neighborhood offers wonderful privacy as it is a separately gated estate section of the already gated community and this section is surrounded by the completely private 18 hole Legends Golf Course and the Legends Clubhouse/Restaurant/Driving Range and facilities. You will fall in love at first site, perfectly situated on a large lot that allows for a long driveway to accommodate guests and provide privacy from the street. The timeless European elegance has been infused with today's design trends making for a very warm and comfortable home both inside and out. Double entry doors welcome you into the 2 story foyer with a grand staircase, to the left is the wood paneled private office/den and to the right is the large dining room. Also from the foyer you are greeted with views into the 2 story fireside Great Room with a wall of windows overlooking the gorgeous gardens, pool/spa and golf course views. The main level also offers a completely updated kitchen, keeping room, breakfast room, laundry, friendship door from the driveway area, powder room and the large Owner's Suite. Upstairs are 3 secondary bedrooms, two share a Jack/Jill style bath with separate vanity areas and the other is an ensuite. Also upstairs is a Bonus Room that is perfect for a kid's hang out, hobby area or etc. The finished terrace level offers a guest bedroom, full bath, entertainment and billiard space, flex room perfect for in-home gym and there is still plenty of room that is unfinished for storage or create your ideal Theatre Room or other space. The flow to the outdoor living space of the home allows for year-round enjoyment. The covered veranda level is extended out to allow for pure sunshine when you want it and stairs to the lovely pool and spa area that is surrounded by beautiful gardens and overlooks a picturesque view of the Legends golf course. The homeowner has done an excellent job of opening up the views but keeping the trees to add some privacy while enjoying the pool. Homes like this are hard to find.....incredible lot, great neighborhood, timeless European design with gorgeous millwork that is hard to duplicate today, great area that is convenient to I-85 and all the ATL has to offer but when you are home it is a peaceful, relaxing setting with plenty of activities to enjoy and in a friendly neighborhood community with a small town feel. Please note that this home does require a Full Legends Golf Club membership. The Legends course is completely private and truly has a capped membership which allows for a true golf club experience. Included in the membership is access to the neighborhood Sports Club which includes tennis courts, Junior Olympic Sized pool, Kiddie Pool, Sports Fields, Gymnasium/Indoor Basketball/Pickleball Courts, indoor walking track, fitness facilities (weights and cardio) and fitness classes. The neighborhood also offers a Dog Park, Playground, two other 18 hole golf courses, driving range, 3 par course and the neighborhood is adjacent to the Chateau Elan Resort, Winery and Spa. Another unique feature of Chateau Elan is the golf cart friendly environment within the neighborhood, resort and the surrounding areas via the Braselton LifePath. So yes, you can literally take your golf cart to the grocery store, restaurants, various services, other neighborhoods and even to to the nearby Northeast Georgia Medical Center Campus/Hospital.
Contact an agent
Home facts
- Year built:1998
- Listing ID #:7647746
- Updated:September 29, 2025 at 01:35 PM
Rooms and interior
- Bedrooms:5
- Total bathrooms:5
- Full bathrooms:4
- Half bathrooms:1
- Living area:6,739 sq. ft.
Heating and cooling
- Cooling:Zoned
- Heating:Natural Gas, Zoned
Structure and exterior
- Roof:Composition
- Year built:1998
- Building area:6,739 sq. ft.
- Lot area:1.08 Acres
Schools
- High school:Mill Creek
- Middle school:Osborne
- Elementary school:Duncan Creek
Utilities
- Water:Public, Water Available
- Sewer:Septic Tank
Finances and disclosures
- Price:$1,375,000
- Price per sq. ft.:$204.04
- Tax amount:$14,412 (2024)
New listings near 5727 Gene Sarazen Drive
- Coming Soon
 $712,500Coming Soon6 beds 5 baths
$712,500Coming Soon6 beds 5 baths2941 Climbing Rose Court, Buford, GA 30519
MLS# 7650675Listed by: KELLER WILLIAMS REALTY ATLANTA PARTNERS - New
 $1,385,000Active6 beds 6 baths5,116 sq. ft.
$1,385,000Active6 beds 6 baths5,116 sq. ft.2780 Shumard Oak Drive, Braselton, GA 30517
MLS# 7656039Listed by: CHAPMAN HALL PROFESSIONALS - New
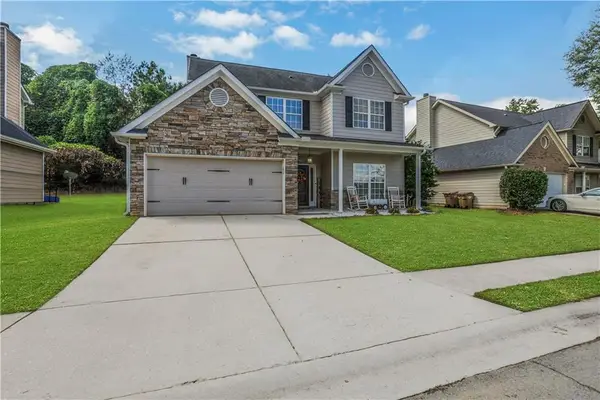 $380,000Active3 beds 3 baths1,756 sq. ft.
$380,000Active3 beds 3 baths1,756 sq. ft.2721 Bald Cyress Drive, Braselton, GA 30517
MLS# 7656167Listed by: KELLER WILLIAMS REALTY ATL PARTNERS - New
 $380,000Active3 beds 3 baths1,756 sq. ft.
$380,000Active3 beds 3 baths1,756 sq. ft.2721 Bald Cyress Drive, Braselton, GA 30517
MLS# 10613196Listed by: Keller Williams Rlty Atl. Part - New
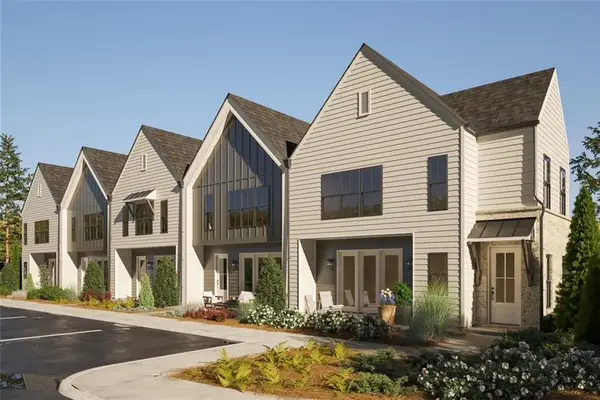 $519,000Active3 beds 3 baths1,894 sq. ft.
$519,000Active3 beds 3 baths1,894 sq. ft.325 Orchid Street, Braselton, GA 30517
MLS# 7656125Listed by: PEGGY SLAPPEY PROPERTIES INC. - New
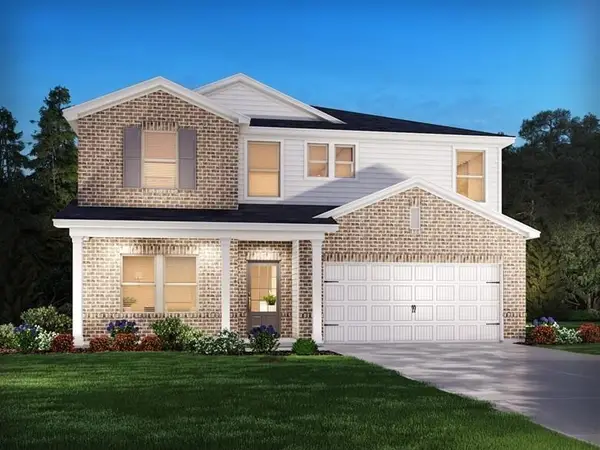 $490,000Active5 beds 3 baths2,791 sq. ft.
$490,000Active5 beds 3 baths2,791 sq. ft.6016 Hickory Creek Court, Braselton, GA 30517
MLS# 7655698Listed by: VIRTUAL PROPERTIES REALTY.COM  $475,000Pending4 beds 3 baths
$475,000Pending4 beds 3 baths1919 Henderson Falls Way, Braselton, GA 30517
MLS# 10602393Listed by: Keller Williams Rlty Atl. Part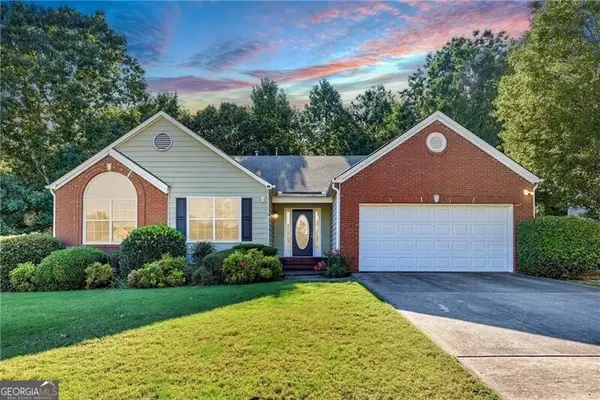 $399,900Pending4 beds 2 baths2,240 sq. ft.
$399,900Pending4 beds 2 baths2,240 sq. ft.5062 Marsh Creek Court, Braselton, GA 30517
MLS# 10603272Listed by: The Norton Agency- New
 $1,495,000Active6 beds 7 baths6,500 sq. ft.
$1,495,000Active6 beds 7 baths6,500 sq. ft.133 Bordeaux Way, Braselton, GA 30517
MLS# 10596637Listed by: Ansley Real Estate - New
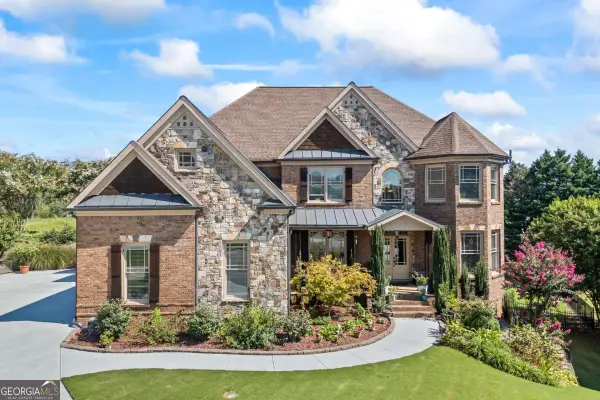 $1,000,000Active6 beds 5 baths3,873 sq. ft.
$1,000,000Active6 beds 5 baths3,873 sq. ft.2537 Monta Vista Way, Hoschton, GA 30548
MLS# 10596746Listed by: Keller Williams Rlty Atl.Partn
