5749 Union Church Road, Braselton, GA 30517
Local realty services provided by:ERA Sunrise Realty
5749 Union Church Road,Braselton, GA 30517
$1,250,000
- 5 Beds
- 5 Baths
- - sq. ft.
- Single family
- Active
Upcoming open houses
- Sun, Sep 2801:00 pm - 04:00 pm
Listed by:jaime quintero
Office:keller williams chattahoochee
MLS#:10597024
Source:METROMLS
Price summary
- Price:$1,250,000
About this home
**PRICE IMPROVEMENT - Plus $20,000 towards Closing Costs - Motivated Seller** Welcome to 5749 Union Church Road, a newly constructed modern farmhouse blending timeless elegance with contemporary sophistication. Nestled on a 1.15-acre private gated entrance to ensure security and exclusivity. With a fenced lot, this 5,000 sq. ft. estate offers an unparalleled living experience with high-end finishes, smart design, and exceptional craftsmanship. The architectural design features four-sided brick construction with striking insulated windows, creating a bold yet refined aesthetic. The professionally landscaped grounds include ample space for a future pool. A three-car garage for added convenience. A covered front patio with custom flooring enhances curb appeal, while the expansive back patio, complete with an outdoor kitchen, a fully covered area, and built-in grill, is ideal for entertaining. Inside, soaring 20-foot ceilings in living areas create an open and airy ambiance. Tile and custom accent molding, and elegant hardwood flooring elevate the home's sophistication, while modern upgraded lighting, under-cabinet, and shelf lighting add warmth and functionality. The open-concept living room features an electric fireplace with built-in shelving, offering a cozy yet stylish atmosphere. The gourmet chef's kitchen is outfitted with a high-end appliance package, including a five-burner gas range with double ovens and grill, a custom vent hood, tile backsplash, oversized waterfall quartz island, and walk-in pantry with custom wood shelving. A formal dining room is perfect for intimate gatherings, while a private office off the entryway provides a refined workspace. The luxurious primary suite on the upper level is a true retreat, featuring a fireplace and spa-like en-suite with tile flooring, a freestanding soaking tub, frameless glass shower, dual quartz vanities, and a custom walk-in closet. The main level also includes a guest suite laundry room, a built-in mudroom with extra storage, and a half bath for guests. Upstairs, three spacious bedrooms each include closets. Two share a Jack-and-Jill bathroom with a shower and quartz countertops, while the third features its own en-suite and walk-in closet, ideal for guests. The expansive media room is a showstopper with a fireplace and wet bar, perfect for movie nights or entertaining. A secondary laundry room and motion-sensor stair lighting enhance convenience. Built for both beauty and efficiency. Energy-efficient features include an Energy Star tankless water heater and HVAC systems. The home also comes with a Homebuyers Warranty, offering 10-year structural coverage, and is protected by a termite bond for peace of mind. Located minutes from shopping, dining, and parks. With convenient access to Chateau Elan and major highways, this home is a perfect retreat offering privacy, luxury, and modern convenience. This modern farmhouse estate is designed for those who seek sophisticated living at its finest. Schedule your private tour today. Up to $5,500 lender credit and reimbursed appraisal cost (credited at closing) available when using preferred lender Erin De Armas with Onward Home Mortgage.
Contact an agent
Home facts
- Year built:2025
- Listing ID #:10597024
- Updated:September 28, 2025 at 10:47 AM
Rooms and interior
- Bedrooms:5
- Total bathrooms:5
- Full bathrooms:4
- Half bathrooms:1
Heating and cooling
- Cooling:Ceiling Fan(s), Central Air, Electric
- Heating:Central, Forced Air
Structure and exterior
- Roof:Composition
- Year built:2025
- Lot area:1.15 Acres
Schools
- High school:Cherokee Bluff
- Middle school:Cherokee Bluff
- Elementary school:Chestnut Mountain
Utilities
- Water:Public, Water Available
- Sewer:Septic Tank
Finances and disclosures
- Price:$1,250,000
New listings near 5749 Union Church Road
- Coming Soon
 $712,500Coming Soon6 beds 5 baths
$712,500Coming Soon6 beds 5 baths2941 Climbing Rose Court, Buford, GA 30519
MLS# 7650675Listed by: KELLER WILLIAMS REALTY ATLANTA PARTNERS - New
 $1,385,000Active6 beds 6 baths5,116 sq. ft.
$1,385,000Active6 beds 6 baths5,116 sq. ft.2780 Shumard Oak Drive, Braselton, GA 30517
MLS# 7656039Listed by: CHAPMAN HALL PROFESSIONALS - New
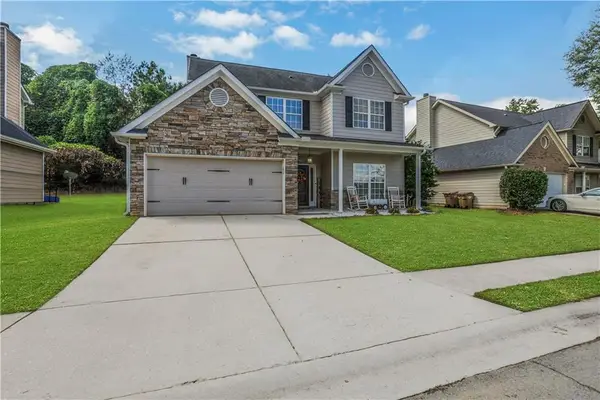 $380,000Active3 beds 3 baths1,756 sq. ft.
$380,000Active3 beds 3 baths1,756 sq. ft.2721 Bald Cyress Drive, Braselton, GA 30517
MLS# 7656167Listed by: KELLER WILLIAMS REALTY ATL PARTNERS - New
 $380,000Active3 beds 3 baths1,756 sq. ft.
$380,000Active3 beds 3 baths1,756 sq. ft.2721 Bald Cyress Drive, Braselton, GA 30517
MLS# 10613196Listed by: Keller Williams Rlty Atl. Part - New
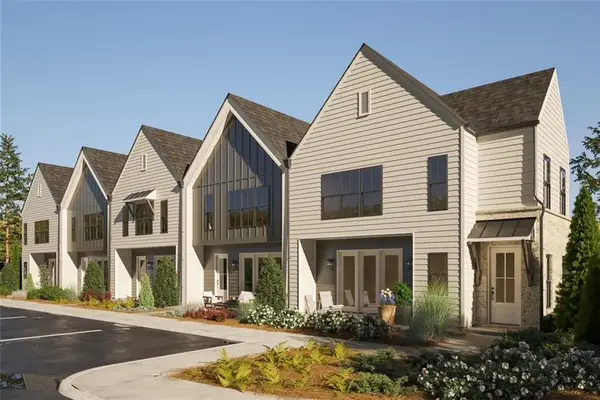 $519,000Active3 beds 3 baths1,894 sq. ft.
$519,000Active3 beds 3 baths1,894 sq. ft.325 Orchid Street, Braselton, GA 30517
MLS# 7656125Listed by: PEGGY SLAPPEY PROPERTIES INC. - New
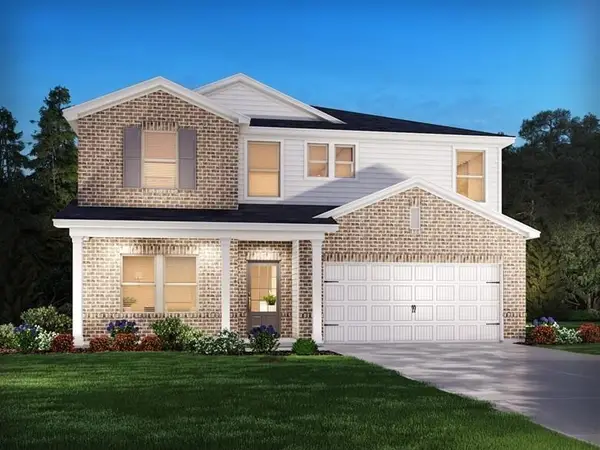 $490,000Active5 beds 3 baths2,791 sq. ft.
$490,000Active5 beds 3 baths2,791 sq. ft.6016 Hickory Creek Court, Braselton, GA 30517
MLS# 7655698Listed by: VIRTUAL PROPERTIES REALTY.COM  $475,000Pending4 beds 3 baths
$475,000Pending4 beds 3 baths1919 Henderson Falls Way, Braselton, GA 30517
MLS# 10602393Listed by: Keller Williams Rlty Atl. Part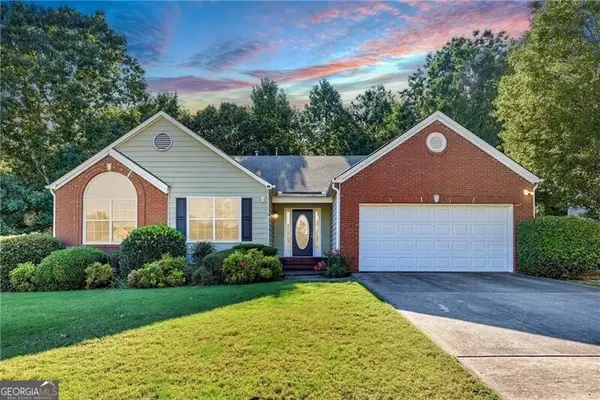 $399,900Pending4 beds 2 baths2,240 sq. ft.
$399,900Pending4 beds 2 baths2,240 sq. ft.5062 Marsh Creek Court, Braselton, GA 30517
MLS# 10603272Listed by: The Norton Agency- New
 $1,495,000Active6 beds 7 baths6,500 sq. ft.
$1,495,000Active6 beds 7 baths6,500 sq. ft.133 Bordeaux Way, Braselton, GA 30517
MLS# 10596637Listed by: Ansley Real Estate - New
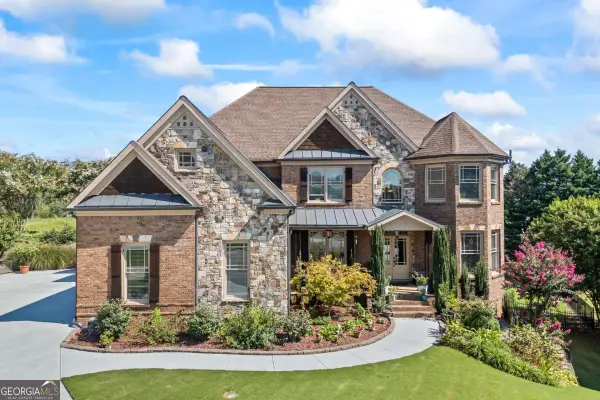 $1,000,000Active6 beds 5 baths3,873 sq. ft.
$1,000,000Active6 beds 5 baths3,873 sq. ft.2537 Monta Vista Way, Hoschton, GA 30548
MLS# 10596746Listed by: Keller Williams Rlty Atl.Partn
