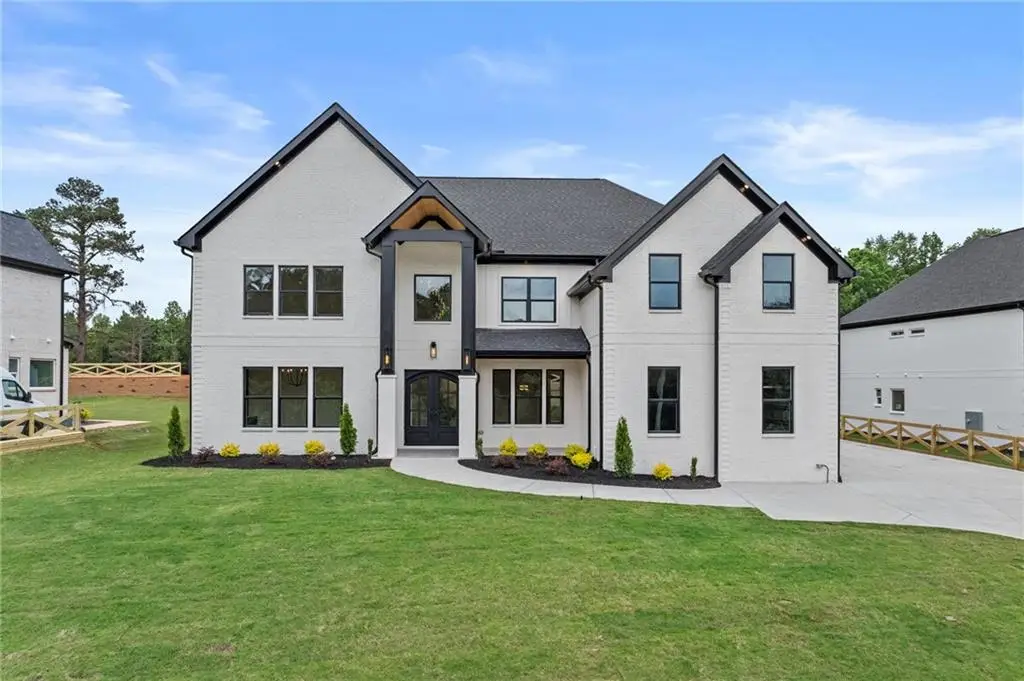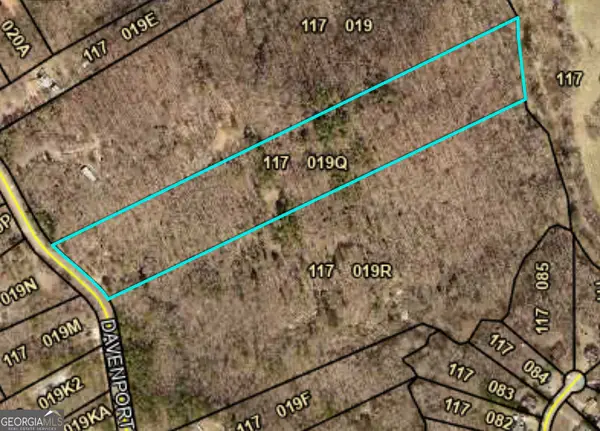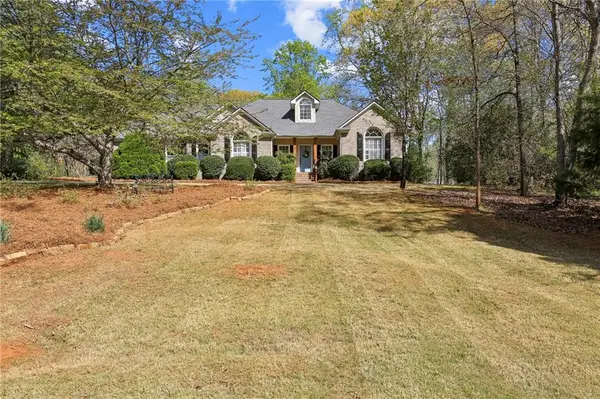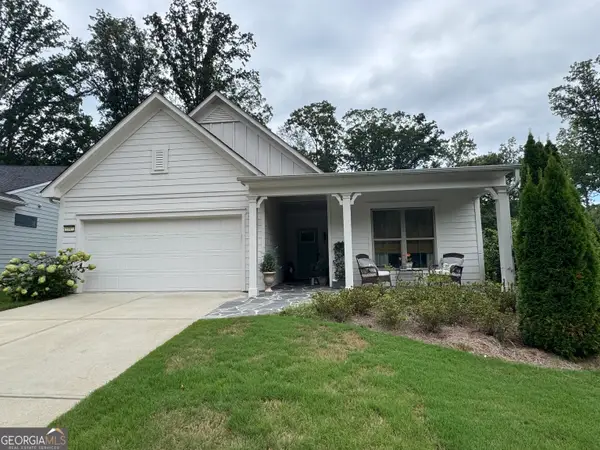5757 Union Church Road, Braselton, GA 30517
Local realty services provided by:ERA Sunrise Realty



5757 Union Church Road,Braselton, GA 30517
$1,315,000
- 5 Beds
- 6 Baths
- 5,260 sq. ft.
- Single family
- Active
Listed by:peret realty group
Office:exp realty, llc.
MLS#:7571811
Source:FIRSTMLS
Price summary
- Price:$1,315,000
- Price per sq. ft.:$250
About this home
!!! AUGUST SALES INCENTIVE PROMOTION - Seller offering a 2-1 Interest Rate Buydown with Solid Offer Until August 15th, 2025 !!! Absolutely Stunning Luxury Custom-Built Modern Transitional Home located minutes away from Chateau Elan! This incredible home showcases 2 Primary Owners Suites, one on each Level for Easy Enjoyment whether you have a Younger Family and want to Enjoy the Upper Floor and be closer to the Children's Quarters or Enjoying Life with No Desire to tackle Stairs (Perfect for Parents/Guests). Inviting French Doors open to 2-Story Foyer flanked by Custom Appointed Office featuring Custom Built Bookcases and Dry Bar w Mini Fridge and Formal Dining Room appointed with a Custom Designed Accent Wall! Main Level Opens to Formal Living/Great Room with Venetian Plaster Fireplace, Coffered Ceiling, Custom Built-ins and incredible view to Covered Rear Patio. Open Luxury Kitchen features White Cabinetry, Viking Stainless Steel Appliances, 6 Burner Stove, 48" Kitchen Refrigerator, Luxury Lighting and Fixture Package, Quartz Waterfall Island, Walk-In Pantry and Sitting/Breakfast Area. Owners Suite On Main features Custom Venetian Plaster Fireplace, Spa Bath with Rain Shower Head, Oversized Soaking Tub, Dual Vanities, Make-up Vanity, Custom Designer Tile work and Walk-in Custom Closet with Dedicated Laundry. Upper Level Features Owners Suite with Tray Ceilings, Spa Bath, Dual Vanities, Soaking Tub and Custom Built Walk-in Closet. Mudroom Entry from Garage features Built-in Cubbies, Bench Seating, Storage Lockers and Convenient Access to Powder Room and Kitchen. Upper level also showcases 2 Oversized Mini Masters overlooking the Backyard with Custom Walk-in Closets and Private Custom Bathrooms. A 4th Upper Bedroom can also serve as a Great Music/Crafts Room or 2nd Office on Upper Level. In addition, the Spacious Bonus Room upstairs with Vaulted Ceiling and Abundant Natural Light would be perfect as a Playroom, Home School Room or Theater. The Upstairs Laundry Room with Built-in Cabinetry, Quartz Countertops and Deep Utility Sink provides Ample Storage for Modern Household Organization. All this flanked by an Amazing Open Loft Area with Wet Bar, MiniFridge/Wine Cooler, Venetian Plaster Fireplace, Custom Shelving and Panoramic Breathtaking views of Grounds! The 3-Car Garage features Epoxy Flooring, Built-in Storage, Electric Vehicle Charging Station, and Multi-Purpose Sink. Covered Rear Patio Showcases Wood Burning Fireplace, Built-in Wet Bar with Stone Countertops, Tongue and Groove Ceiling and Seamless Indoor-Outdoor Flow - Perfect for Year-Round Entertaining. Backyard Ready for Spa Oasis with Designated Space for Pool and Hot Tub, Pre-Installed Gas Lines for Easy Grill Hookup, and Septic System Conveniently Located in Front Yard to Maximize Rear Yard Potential. Welcome to Your Custom Built Dream Haven! WELCOME HOME!!!
Contact an agent
Home facts
- Year built:2025
- Listing Id #:7571811
- Updated:August 10, 2025 at 03:06 PM
Rooms and interior
- Bedrooms:5
- Total bathrooms:6
- Full bathrooms:4
- Half bathrooms:2
- Living area:5,260 sq. ft.
Heating and cooling
- Cooling:Central Air
- Heating:Natural Gas
Structure and exterior
- Roof:Shingle
- Year built:2025
- Building area:5,260 sq. ft.
- Lot area:1.15 Acres
Schools
- High school:Cherokee Bluff
- Middle school:Cherokee Bluff
- Elementary school:Chestnut Mountain
Utilities
- Water:Public, Water Available
- Sewer:Septic Tank
Finances and disclosures
- Price:$1,315,000
- Price per sq. ft.:$250
New listings near 5757 Union Church Road
- New
 $332,000Active3 beds 3 baths1,608 sq. ft.
$332,000Active3 beds 3 baths1,608 sq. ft.2721 Beech Trail, Braselton, GA 30517
MLS# 7632142Listed by: KELLER WILLIAMS REALTY ATLANTA PARTNERS - New
 $475,000Active4 beds 3 baths2,412 sq. ft.
$475,000Active4 beds 3 baths2,412 sq. ft.6076 Hickory Creek Court, Braselton, GA 30517
MLS# 7632728Listed by: DUFFY REALTY OF ATLANTA - New
 $475,000Active4 beds 3 baths2,412 sq. ft.
$475,000Active4 beds 3 baths2,412 sq. ft.6076 Hickory Creek Court, Braselton, GA 30517
MLS# 10584405Listed by: Duffy Realty - New
 $650,000Active6 beds 4 baths3,744 sq. ft.
$650,000Active6 beds 4 baths3,744 sq. ft.914 Rainsong Court, Braselton, GA 30517
MLS# 7632468Listed by: OTENTIC PROPERTIES REALTY, LLC - New
 $849,900Active3 beds 4 baths3,800 sq. ft.
$849,900Active3 beds 4 baths3,800 sq. ft.5704 Miravista Way, Hoschton, GA 30548
MLS# 7632375Listed by: VIRTUAL PROPERTIES REALTY.COM - New
 $1,300,000Active-- beds -- baths
$1,300,000Active-- beds -- baths0 Davenport Road, Braselton, GA 30517
MLS# 10583908Listed by: Willow Bend Properties - New
 $715,000Active5 beds 4 baths3,608 sq. ft.
$715,000Active5 beds 4 baths3,608 sq. ft.5841 Choctaw Lane, Braselton, GA 30517
MLS# 7626895Listed by: KELLY O'KELLEY RE CONSULTANTS - New
 $1,185,000Active5 beds 4 baths5,729 sq. ft.
$1,185,000Active5 beds 4 baths5,729 sq. ft.2230 Fleurie Lane, Braselton, GA 30517
MLS# 7630265Listed by: BERKSHIRE HATHAWAY HOMESERVICES GEORGIA PROPERTIES - New
 $495,000Active4 beds 3 baths3,404 sq. ft.
$495,000Active4 beds 3 baths3,404 sq. ft.1104 Overland Park Drive, Braselton, GA 30517
MLS# 7631057Listed by: THE REAL ESTATE GROUP OF GEORGIA - New
 $659,900Active2 beds 2 baths2,000 sq. ft.
$659,900Active2 beds 2 baths2,000 sq. ft.5947 Maple Bluff Way, Hoschton, GA 30548
MLS# 10582296Listed by: The Newman Group
