5832 Lula Bridge Lane, Braselton, GA 30517
Local realty services provided by:ERA Towne Square Realty, Inc.
5832 Lula Bridge Lane,Braselton, GA 30517
$1,825,000
- 7 Beds
- 5 Baths
- 6,853 sq. ft.
- Single family
- Active
Listed by:karen tatro770-889-3051
Office:coldwell banker realty
MLS#:7641715
Source:FIRSTMLS
Price summary
- Price:$1,825,000
- Price per sq. ft.:$266.31
- Monthly HOA dues:$191.67
About this home
Welcome to Chateau Life! Nestled on a pristine 1.42-acre double cul-de-sac lot, this exquisite residence is the perfect blend of timeless traditional elegance and modern functionality. From the moment you arrive, the stately curb appeal and meticulously landscaped grounds set the tone for the exceptional living experience within.
Step through the double glass entry doors into a sun-drenched interior where white oak hardwoods, beamed ceilings, and walls of windows fill the open-concept floor plan with warmth and natural light. The two-story Great Room showcases a gas fireplace flanked by built-in cabinetry and seamlessly transitions to a vaulted covered porch via sliding glass doors—perfect for indoor/outdoor living and entertaining.
The gourmet kitchen is a chef’s dream, equipped with a professional-grade appliance package, a large center island, and direct access to an expansive walk-in pantry that doubles as a convenient buffet service area. Barn doors open to the formal Dining Room, offering serene views of the beautifully manicured grounds.
The main-level primary suite is a private retreat featuring tray ceilings, a custom walk-in closet, and a spa-inspired bath with dual vanities and a luxurious wet room complete with a soaking tub and oversized shower. A secondary main-level room with a glass door functions as a bedroom, home office, or den. Additional main-level highlights include a powder room, a spacious laundry room with a built-in pet grooming station, a drop zone, and an oversized 4-car garage equipped with car lifts—ideal for the automotive enthusiast.
Upstairs, an open landing leads to a large loft with built-in window seating—an ideal lounge or study area. Three generously sized secondary bedrooms complete this level, two of which feature vaulted ceilings and unique loft areas—perfect hideaways for children or guests.
The finished terrace level expands the home's versatility, featuring a second kitchen and an open-concept family/media room that opens to a covered patio overlooking the saltwater pool and spa. And two bedrooms on this level makes it an ideal in-law or nanny suite.
The fully fenced lot is a rare find—offering privacy, scenic green space across the street, and a tranquil wooded creek along the perimeter. Mature landscaping and strategic tree placement provide exceptional buffering and seclusion.
Located within the prestigious Chateau Elan gated community, residents enjoy access to three 18-hole golf courses, a Junior Olympic-sized pool, fitness center, tennis and pickleball courts, indoor gymnasium, sports fields, playground, and dog park. The neighborhood is both gated and golf-cart friendly, with access to the Braselton LifePath connecting residents to nearby restaurants, parks, shops, and the Chateau Elan Resort,Winery & Spa.
Home is located in the op-rated Gwinnett County’s Mill Creek school cluster and surrounded by esteemed private school options, this home also offers unbeatable convenience to I-85, Lake Lanier, Gainesville, and the University of Georgia in Athens.
Come live the Chateau Life in the ATL!
Contact an agent
Home facts
- Year built:2021
- Listing ID #:7641715
- Updated:September 29, 2025 at 01:35 PM
Rooms and interior
- Bedrooms:7
- Total bathrooms:5
- Full bathrooms:4
- Half bathrooms:1
- Living area:6,853 sq. ft.
Heating and cooling
- Cooling:Ceiling Fan(s), Zoned
- Heating:Zoned
Structure and exterior
- Roof:Composition
- Year built:2021
- Building area:6,853 sq. ft.
- Lot area:1.42 Acres
Schools
- High school:Mill Creek
- Middle school:Osborne
- Elementary school:Duncan Creek
Utilities
- Water:Public, Water Available
- Sewer:Public Sewer, Sewer Available
Finances and disclosures
- Price:$1,825,000
- Price per sq. ft.:$266.31
- Tax amount:$18,857 (2024)
New listings near 5832 Lula Bridge Lane
- Coming Soon
 $712,500Coming Soon6 beds 5 baths
$712,500Coming Soon6 beds 5 baths2941 Climbing Rose Court, Buford, GA 30519
MLS# 7650675Listed by: KELLER WILLIAMS REALTY ATLANTA PARTNERS - New
 $1,385,000Active6 beds 6 baths5,116 sq. ft.
$1,385,000Active6 beds 6 baths5,116 sq. ft.2780 Shumard Oak Drive, Braselton, GA 30517
MLS# 7656039Listed by: CHAPMAN HALL PROFESSIONALS - New
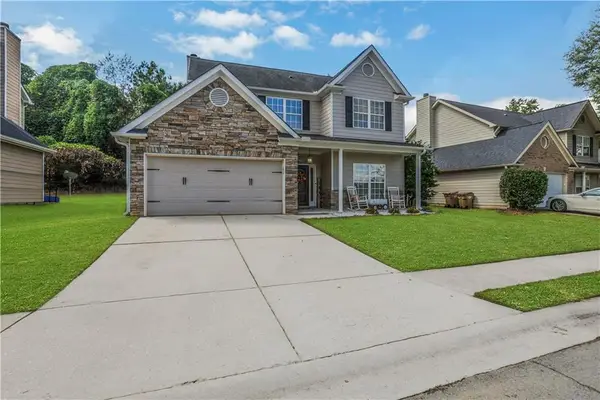 $380,000Active3 beds 3 baths1,756 sq. ft.
$380,000Active3 beds 3 baths1,756 sq. ft.2721 Bald Cyress Drive, Braselton, GA 30517
MLS# 7656167Listed by: KELLER WILLIAMS REALTY ATL PARTNERS - New
 $380,000Active3 beds 3 baths1,756 sq. ft.
$380,000Active3 beds 3 baths1,756 sq. ft.2721 Bald Cyress Drive, Braselton, GA 30517
MLS# 10613196Listed by: Keller Williams Rlty Atl. Part - New
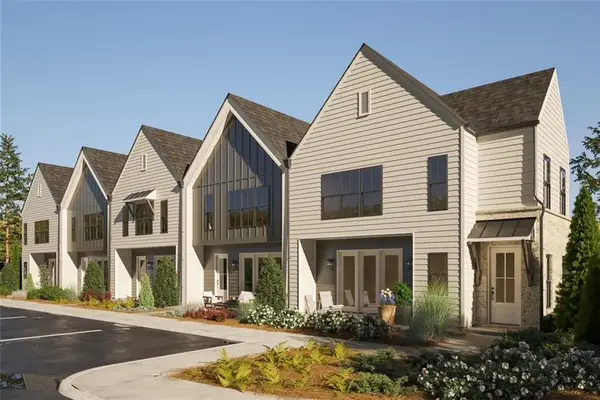 $519,000Active3 beds 3 baths1,894 sq. ft.
$519,000Active3 beds 3 baths1,894 sq. ft.325 Orchid Street, Braselton, GA 30517
MLS# 7656125Listed by: PEGGY SLAPPEY PROPERTIES INC. - New
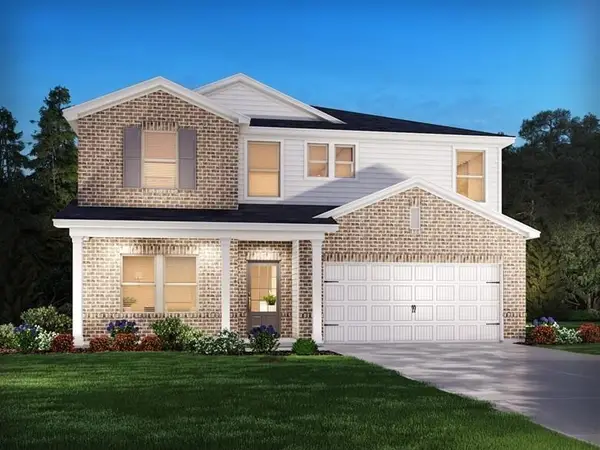 $490,000Active5 beds 3 baths2,791 sq. ft.
$490,000Active5 beds 3 baths2,791 sq. ft.6016 Hickory Creek Court, Braselton, GA 30517
MLS# 7655698Listed by: VIRTUAL PROPERTIES REALTY.COM  $475,000Pending4 beds 3 baths
$475,000Pending4 beds 3 baths1919 Henderson Falls Way, Braselton, GA 30517
MLS# 10602393Listed by: Keller Williams Rlty Atl. Part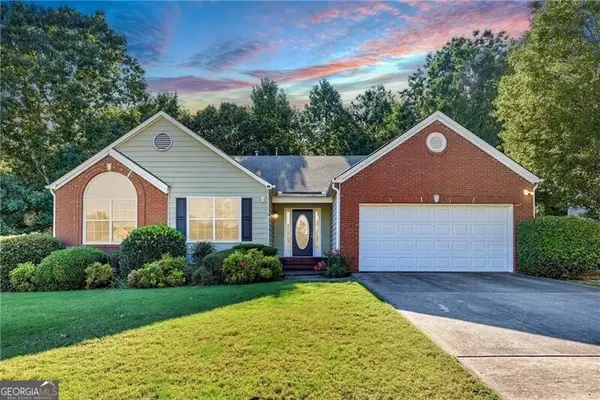 $399,900Pending4 beds 2 baths2,240 sq. ft.
$399,900Pending4 beds 2 baths2,240 sq. ft.5062 Marsh Creek Court, Braselton, GA 30517
MLS# 10603272Listed by: The Norton Agency- New
 $1,495,000Active6 beds 7 baths6,500 sq. ft.
$1,495,000Active6 beds 7 baths6,500 sq. ft.133 Bordeaux Way, Braselton, GA 30517
MLS# 10596637Listed by: Ansley Real Estate - New
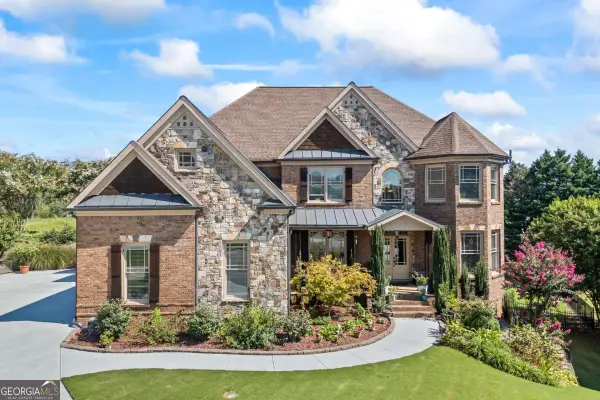 $1,000,000Active6 beds 5 baths3,873 sq. ft.
$1,000,000Active6 beds 5 baths3,873 sq. ft.2537 Monta Vista Way, Hoschton, GA 30548
MLS# 10596746Listed by: Keller Williams Rlty Atl.Partn
