5921 Yoshino Cherry Lane, Braselton, GA 30517
Local realty services provided by:ERA Sunrise Realty
5921 Yoshino Cherry Lane,Braselton, GA 30517
$2,499,000
- 5 Beds
- 7 Baths
- 8,000 sq. ft.
- Single family
- Active
Listed by:karen tatro
Office:coldwell banker realty
MLS#:10598952
Source:METROMLS
Price summary
- Price:$2,499,000
- Price per sq. ft.:$312.38
- Monthly HOA dues:$183.33
About this home
Welcome to this exquisite home in the prestigious gated golf course community of Chateau Elan. Built by Profile Homes, it combines timeless brick-and-stone architecture with a modern floor plan designed for today's lifestyle-offering exceptional indoor and outdoor living spaces, soaring ceilings, and walls of windows that fill the home with natural light. From nearly every room, enjoy serene views of a private wooded greenspace and a perfectly framed golf tee box in the distance. *Lots like this are truly rare!* The main level of the home features a large home office/den, dining room, fireside Great Room, huge kitchen with walk in pantry and open to the vaulted Family Room and you will love the Owner's Suite featuring a huge walk in custom closet and fabulous spa bath. This level also has access to the covered back deck from the owner's suite and the Great Room, so perfect for enjoying your morning coffee or a sunset cocktail. Upstairs are 3 spacious secondary bedroom suites each with their own bathroom and walk in custom closet and a bonus room/loft making for a perfect hang-out/study space. The terrace level basement is where lots of memories will be made with a great set up of a kitchenette/bar that opens into a fireside family room that opens perfectly transitions to the covered outdoor patio and salt water pool/spa and firepit.....and remember those great views from upstairs, well they are the perfect backdrop to the private pool setting too. The terrace level also includes game room/billiard space with barn doors opening up to a well-appointed and comfortable theatre room with linear fireplace and a half bath. Your guests will enjoy the large Guest Suite on the terrace level with private bathroom and access to the pool. A new home gym was recently added on this level and there is still plenty of organized storage space. Other features of the home include a 4 car garage with electric car hook-ups, epoxy floors and overhead storage. This one has it all......great drop-zone space and laundry for keeping things organized, huge walk-in pantry into a well appointed and spacious Chef's kitchen, gorgeous white oak hardwood floors throughout the main level, designer light fixtures, beautiful feature walls & ceilings that showcase the incredible craftsmanship in the home and so much more. This home does include a Full Membership to the Private Legends Golf Club and access to the Sports Club amenities that include a Junior Olympic Sized outdoor pool, kiddie pool, indoor fitness facilities, fitness classes, indoor gymnasium with walking track, tennis/pickleball courts, playground and Sports fields. The Chateau Elan neighborhood is a golf cart friendly neighborhood within the gates and outside of the gates via the Braselton LifePath that connects you to restaurants, retail, parks and other neighborhoods. Adjacent to the neighborhood is the Chateau Elan Resort, Spa and Winery. With a total of 3 golf courses and a par 3 course, this is a golfers paradise. Northeast Medical Campus is just outside the neighborhood and there is easy access to I-85 and all the Atlanta metro has to offer. **This property truly has it all-luxury, lifestyle, and location.*
Contact an agent
Home facts
- Year built:2017
- Listing ID #:10598952
- Updated:September 28, 2025 at 10:47 AM
Rooms and interior
- Bedrooms:5
- Total bathrooms:7
- Full bathrooms:5
- Half bathrooms:2
- Living area:8,000 sq. ft.
Heating and cooling
- Cooling:Zoned
- Heating:Natural Gas
Structure and exterior
- Roof:Composition
- Year built:2017
- Building area:8,000 sq. ft.
- Lot area:0.78 Acres
Schools
- High school:Mill Creek
- Middle school:Frank N Osborne
- Elementary school:Duncan Creek
Utilities
- Water:Public, Water Available
- Sewer:Public Sewer, Sewer Available
Finances and disclosures
- Price:$2,499,000
- Price per sq. ft.:$312.38
- Tax amount:$19,398 (2024)
New listings near 5921 Yoshino Cherry Lane
- Coming Soon
 $712,500Coming Soon6 beds 5 baths
$712,500Coming Soon6 beds 5 baths2941 Climbing Rose Court, Buford, GA 30519
MLS# 7650675Listed by: KELLER WILLIAMS REALTY ATLANTA PARTNERS - New
 $1,385,000Active6 beds 6 baths5,116 sq. ft.
$1,385,000Active6 beds 6 baths5,116 sq. ft.2780 Shumard Oak Drive, Braselton, GA 30517
MLS# 7656039Listed by: CHAPMAN HALL PROFESSIONALS - New
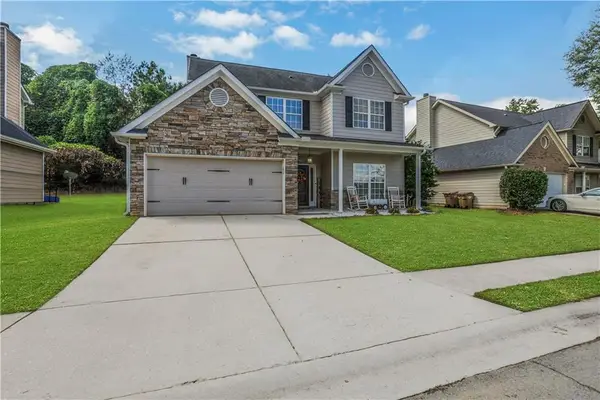 $380,000Active3 beds 3 baths1,756 sq. ft.
$380,000Active3 beds 3 baths1,756 sq. ft.2721 Bald Cyress Drive, Braselton, GA 30517
MLS# 7656167Listed by: KELLER WILLIAMS REALTY ATL PARTNERS - New
 $380,000Active3 beds 3 baths1,756 sq. ft.
$380,000Active3 beds 3 baths1,756 sq. ft.2721 Bald Cyress Drive, Braselton, GA 30517
MLS# 10613196Listed by: Keller Williams Rlty Atl. Part - New
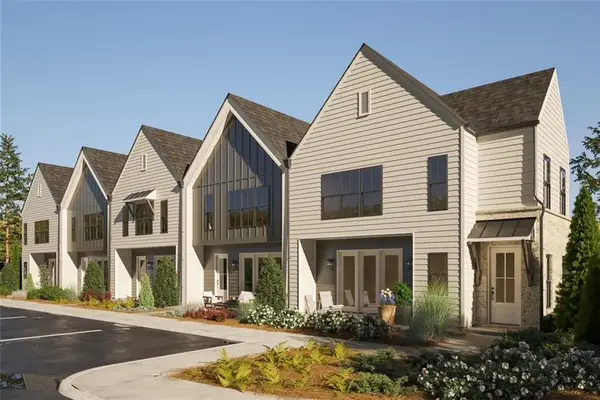 $519,000Active3 beds 3 baths1,894 sq. ft.
$519,000Active3 beds 3 baths1,894 sq. ft.325 Orchid Street, Braselton, GA 30517
MLS# 7656125Listed by: PEGGY SLAPPEY PROPERTIES INC. - New
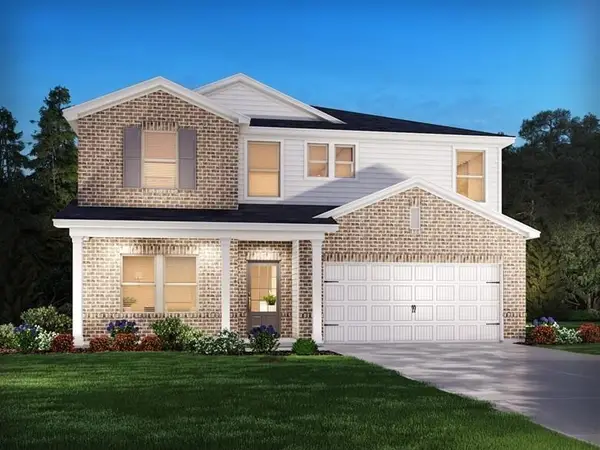 $490,000Active5 beds 3 baths2,791 sq. ft.
$490,000Active5 beds 3 baths2,791 sq. ft.6016 Hickory Creek Court, Braselton, GA 30517
MLS# 7655698Listed by: VIRTUAL PROPERTIES REALTY.COM  $475,000Pending4 beds 3 baths
$475,000Pending4 beds 3 baths1919 Henderson Falls Way, Braselton, GA 30517
MLS# 10602393Listed by: Keller Williams Rlty Atl. Part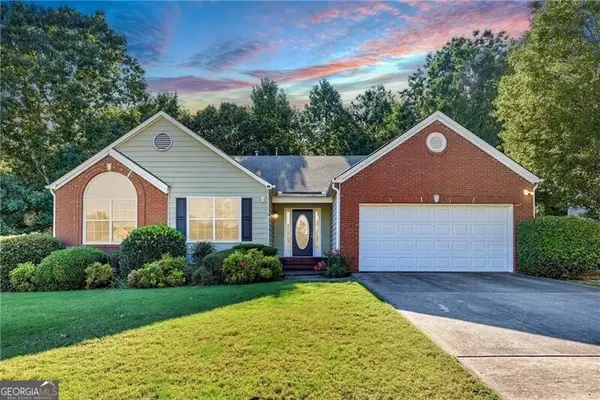 $399,900Pending4 beds 2 baths2,240 sq. ft.
$399,900Pending4 beds 2 baths2,240 sq. ft.5062 Marsh Creek Court, Braselton, GA 30517
MLS# 10603272Listed by: The Norton Agency- New
 $1,495,000Active6 beds 7 baths6,500 sq. ft.
$1,495,000Active6 beds 7 baths6,500 sq. ft.133 Bordeaux Way, Braselton, GA 30517
MLS# 10596637Listed by: Ansley Real Estate - New
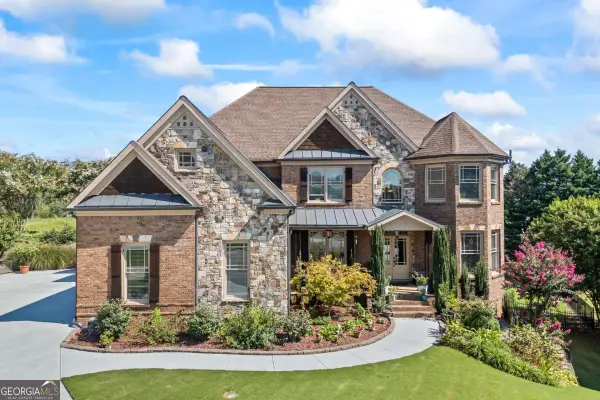 $1,000,000Active6 beds 5 baths3,873 sq. ft.
$1,000,000Active6 beds 5 baths3,873 sq. ft.2537 Monta Vista Way, Hoschton, GA 30548
MLS# 10596746Listed by: Keller Williams Rlty Atl.Partn
