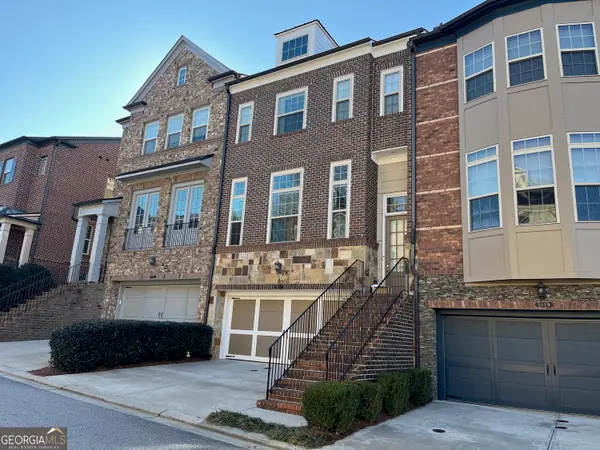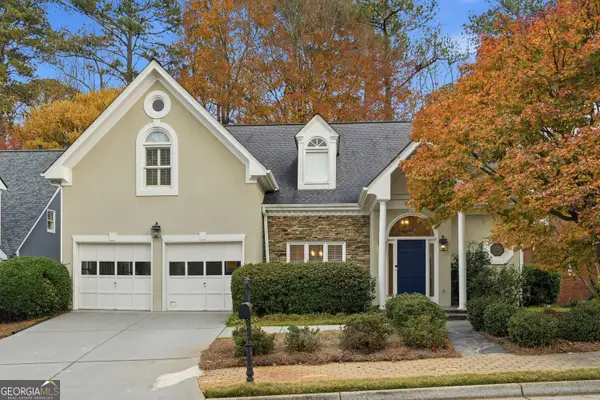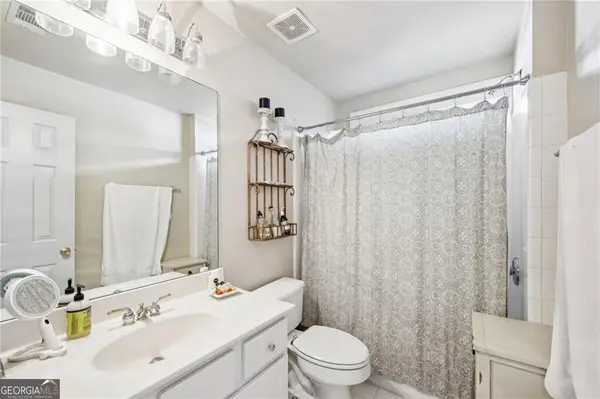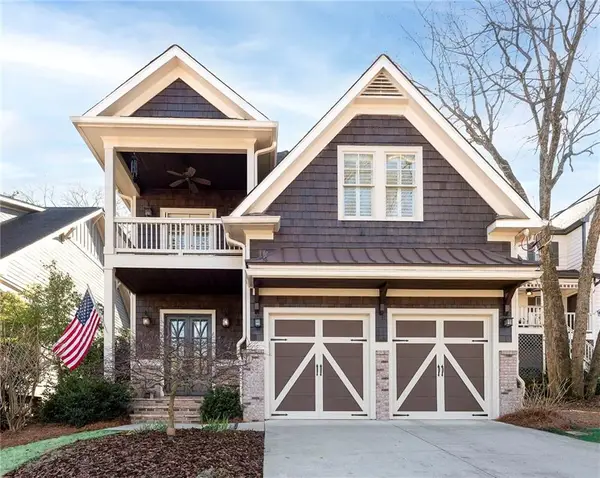4125 Ashwoody Trail Ne, Brookhaven, GA 30319
Local realty services provided by:ERA Sunrise Realty
4125 Ashwoody Trail Ne,Brookhaven, GA 30319
$2,500,000
- 5 Beds
- 6 Baths
- - sq. ft.
- Single family
- Sold
Listed by: inna eidelman, mike toltzis
Office: compass
MLS#:10540072
Source:METROMLS
Sorry, we are unable to map this address
Price summary
- Price:$2,500,000
About this home
Welcome to a timeless new construction home in the heart of Brookhaven-where elegance meets functionality. Set on a large landscaped lot with a 3-car garage and an unfinished basement ready for future customization, this 5-bedroom, 5.5-bath residence is flooded with natural light and thoughtfully crafted details. Step inside to a grand foyer that leads to a private study and an expansive dining room that comfortably seats 12+. The main level also features a guest suite with a full bath, a separate powder room, and a custom mudroom. The heart of the home is a designer kitchen outfitted with top-of-the-line appliances, a sunny breakfast room, and a hidden scullery-perfect for entertaining. The kitchen flows seamlessly into the inviting family room with a cozy fireplace and backyard views. Upstairs, a spacious media room with trey ceilings offers endless possibilities. The oversized owner's suite is a luxurious haven with a private sitting area, his and hers walk-in closets, and a spa-inspired bath complete with double vanities, a soaking tub under skylights, and a separate glass shower. Three additional ensuite bedrooms and an upstairs laundry room complete the upper level. Enjoy peaceful mornings and cozy evenings on the covered patio with a walk out backyard and outdoor fireplace-ideal for future pool! Located minutes from top-rated schools, shopping, dining, parks, and major highways, this exquisite Brookhaven home offers sophisticated living in an unbeatable location.
Contact an agent
Home facts
- Year built:2025
- Listing ID #:10540072
- Updated:January 18, 2026 at 07:30 AM
Rooms and interior
- Bedrooms:5
- Total bathrooms:6
- Full bathrooms:5
- Half bathrooms:1
Heating and cooling
- Cooling:Ceiling Fan(s), Central Air, Zoned
- Heating:Central, Zoned
Structure and exterior
- Roof:Composition
- Year built:2025
Schools
- High school:Chamblee
- Middle school:Chamblee
- Elementary school:Montgomery
Utilities
- Water:Public, Water Available
- Sewer:Public Sewer
Finances and disclosures
- Price:$2,500,000
- Tax amount:$5,051 (2024)
New listings near 4125 Ashwoody Trail Ne
- New
 $871,805Active3 beds 4 baths2,620 sq. ft.
$871,805Active3 beds 4 baths2,620 sq. ft.1134 Panorama Drive #45, Brookhaven, GA 30319
MLS# 7705579Listed by: TOLL BROTHERS REAL ESTATE INC. - New
 $1,749,000Active6 beds 6 baths5,541 sq. ft.
$1,749,000Active6 beds 6 baths5,541 sq. ft.2804 Skyland Drive Ne, Brookhaven, GA 30341
MLS# 10674080Listed by: Ansley Real Estate - New
 $939,000Active3 beds 4 baths
$939,000Active3 beds 4 baths2251 Crestview Drive #41, Brookhaven, GA 30319
MLS# 10673964Listed by: Toll Brothers Real Estate Inc. - Coming Soon
 $800,000Coming Soon3 beds 4 baths
$800,000Coming Soon3 beds 4 baths1631 Canopy Chase, Brookhaven, GA 30319
MLS# 10673788Listed by: BHHS Georgia Properties - Coming Soon
 $2,350,000Coming Soon5 beds 6 baths
$2,350,000Coming Soon5 beds 6 baths2583 Winding Lane Ne, Brookhaven, GA 30319
MLS# 10673634Listed by: Compass - Open Sun, 2 to 4pmNew
 $845,000Active4 beds 3 baths4,578 sq. ft.
$845,000Active4 beds 3 baths4,578 sq. ft.3785 Mill Creek Court, Atlanta, GA 30341
MLS# 10673367Listed by: Harry Norman Realtors - New
 $895,000Active4 beds 3 baths2,630 sq. ft.
$895,000Active4 beds 3 baths2,630 sq. ft.1055 Brookhaven Walk Ne, Atlanta, GA 30319
MLS# 10673597Listed by: HOME Real Estate, LLC - New
 $1,195,000Active4 beds 5 baths3,499 sq. ft.
$1,195,000Active4 beds 5 baths3,499 sq. ft.1303 Star Drive Ne, Atlanta, GA 30319
MLS# 7705277Listed by: KELLER WILLIAMS REALTY ATLANTA PARTNERS - New
 $299,000Active2 beds 2 baths1,196 sq. ft.
$299,000Active2 beds 2 baths1,196 sq. ft.2211 Westchester Ridge, Atlanta, GA 30329
MLS# 10673202Listed by: Leaders Realty, Inc. - Open Sun, 2 to 4pmNew
 $2,600,000Active5 beds 6 baths5,000 sq. ft.
$2,600,000Active5 beds 6 baths5,000 sq. ft.1127 Wimberly Road, Atlanta, GA 30319
MLS# 10673012Listed by: Ansley Real Estate
