107 Heatherly Way, Brunswick, GA 31523
Local realty services provided by:ERA Kings Bay Realty

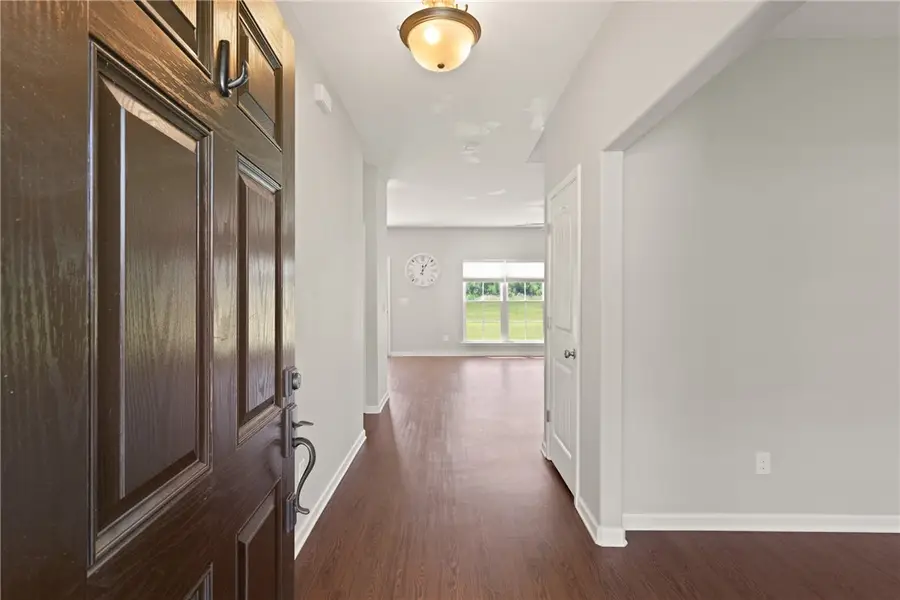

Listed by:jill wright
Office:bhhs hodnett cooper real estate bwk
MLS#:1654703
Source:GA_GIAR
Price summary
- Price:$334,000
- Price per sq. ft.:$131.19
About this home
Spacious, Modern Comfort in Covington Point – A Must-See! Welcome to this beautiful home offering size, style, and functionality, featuring four bedrooms and two and a half baths in the popular Hickory plan by Lamar Smith. Designed with comfort in mind, the spacious open-concept main floor creates an inviting space for everyday living and entertaining. A versatile flex room on the main level can serve as a home office, playroom, or personal gym, giving you the flexibility to suit your lifestyle. The kitchen is a true centerpiece with a large island, extra-large pantry, and plenty of natural morning sunlight, perfect for busy mornings or relaxing weekends. There’s even a coffee bar with upper cabinets for added convenience. Upstairs, all four bedrooms are thoughtfully arranged around the laundry room, making chores easier and more efficient. The primary suite is a true retreat, featuring a tray ceiling, oversized walk-in closet, and plenty of space to unwind. This modern build includes energy-efficient upgrades like double-paned windows and spray foam insulation, helping to keep energy costs low year-round. Recent updates include: all-new carpet upstairs, new flooring in the primary bath, new interior paint and additional cabinetry in the laundry room. Step outside through stylish French doors in the dining room to a private backyard that backs up to a peaceful greenspace—ideal for relaxing or entertaining. Located in Covington Point in West Glynn County, this home offers unmatched convenience—just off Highway 341, minutes from FLETC, shops, restaurants, and within walking distance to the local elementary and middle schools. Don’t miss out on this competitively priced, move-in-ready home that truly has it all!
Contact an agent
Home facts
- Year built:2018
- Listing Id #:1654703
- Added:49 day(s) ago
- Updated:July 30, 2025 at 03:42 PM
Rooms and interior
- Bedrooms:4
- Total bathrooms:3
- Full bathrooms:2
- Half bathrooms:1
- Living area:2,546 sq. ft.
Heating and cooling
- Cooling:Central Air, Electric
- Heating:Electric, Heat Pump
Structure and exterior
- Roof:Asphalt
- Year built:2018
- Building area:2,546 sq. ft.
- Lot area:0.18 Acres
Schools
- High school:Brunswick High School
- Middle school:Jane Macon
- Elementary school:Sterling Elementary
Finances and disclosures
- Price:$334,000
- Price per sq. ft.:$131.19
- Tax amount:$3,019 (2024)
New listings near 107 Heatherly Way
- New
 $999,750Active4 beds 5 baths5,829 sq. ft.
$999,750Active4 beds 5 baths5,829 sq. ft.126 Riverwalk Drive, Brunswick, GA 31523
MLS# 1655974Listed by: BHHS HODNETT COOPER REAL ESTATE - New
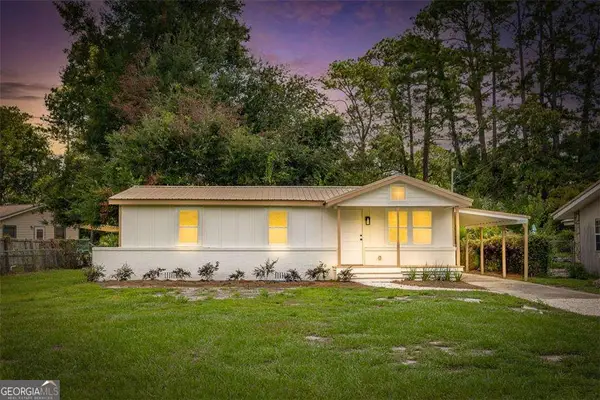 $248,900Active3 beds 3 baths1,268 sq. ft.
$248,900Active3 beds 3 baths1,268 sq. ft.3314 N Cleburne Street, Brunswick, GA 31520
MLS# 10584145Listed by: Real Broker LLC - New
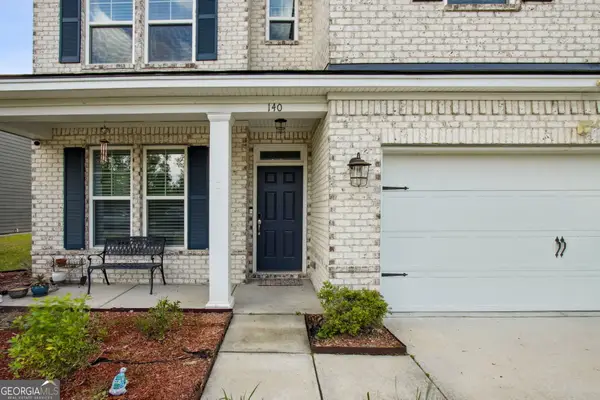 $465,800Active4 beds 3 baths2,848 sq. ft.
$465,800Active4 beds 3 baths2,848 sq. ft.140 Clearwater Drive, Brunswick, GA 31523
MLS# 10583940Listed by: Marsh Life Realty - New
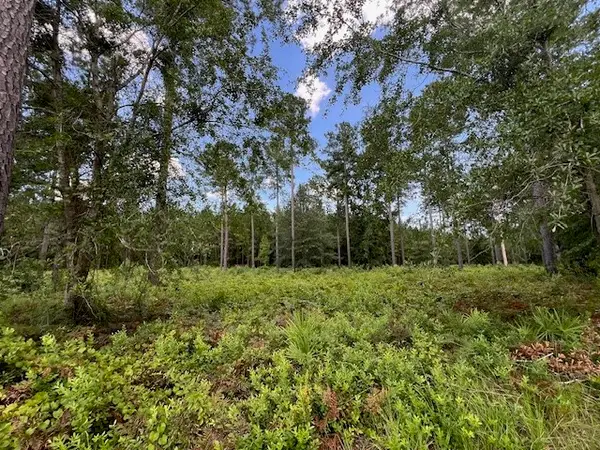 $42,000Active0.5 Acres
$42,000Active0.5 Acres19 Windmill Palm, Brunswick, GA 31523
MLS# 1655963Listed by: BHHS HODNETT COOPER REAL ESTATE - New
 $370,000Active3 beds 2 baths2,247 sq. ft.
$370,000Active3 beds 2 baths2,247 sq. ft.103 Trawler Court, Brunswick, GA 31523
MLS# 1655966Listed by: EXP REALTY, LLC - New
 $419,900Active4 beds 3 baths2,143 sq. ft.
$419,900Active4 beds 3 baths2,143 sq. ft.40 Port Richey Way, Brunswick, GA 31523
MLS# 10583759Listed by: DeLoach Sotheby's Intl. Realty - New
 $379,000Active4 beds 2 baths1,844 sq. ft.
$379,000Active4 beds 2 baths1,844 sq. ft.102 Norwood Court, Brunswick, GA 31525
MLS# 1655878Listed by: SEA GEORGIA REALTY - New
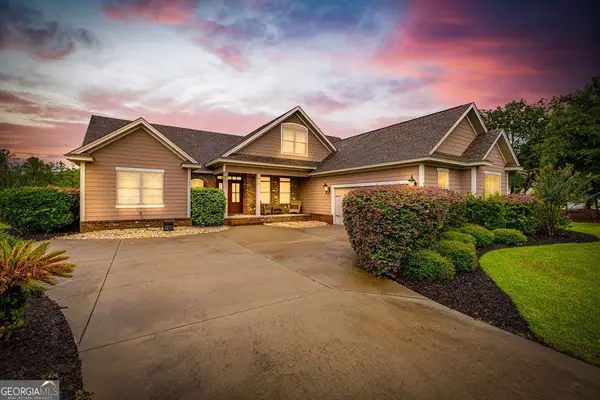 $779,900Active5 beds 4 baths3,990 sq. ft.
$779,900Active5 beds 4 baths3,990 sq. ft.272 Belmont Circle, Brunswick, GA 31522
MLS# 10582429Listed by: Duckworth Properties - New
 $1,300,000Active5 beds 4 baths3,500 sq. ft.
$1,300,000Active5 beds 4 baths3,500 sq. ft.95 Laurel Grove Road, Brunswick, GA 31523
MLS# 10573399Listed by: Avalon Properties Group - New
 $151,000Active4 beds 2 baths1,824 sq. ft.
$151,000Active4 beds 2 baths1,824 sq. ft.216 Harvey Road, Brunswick, GA 31525
MLS# 1655898Listed by: REAL BROKER, LLC
