108 North Chapel Drive, Brunswick, GA 31525
Local realty services provided by:ERA Kings Bay Realty
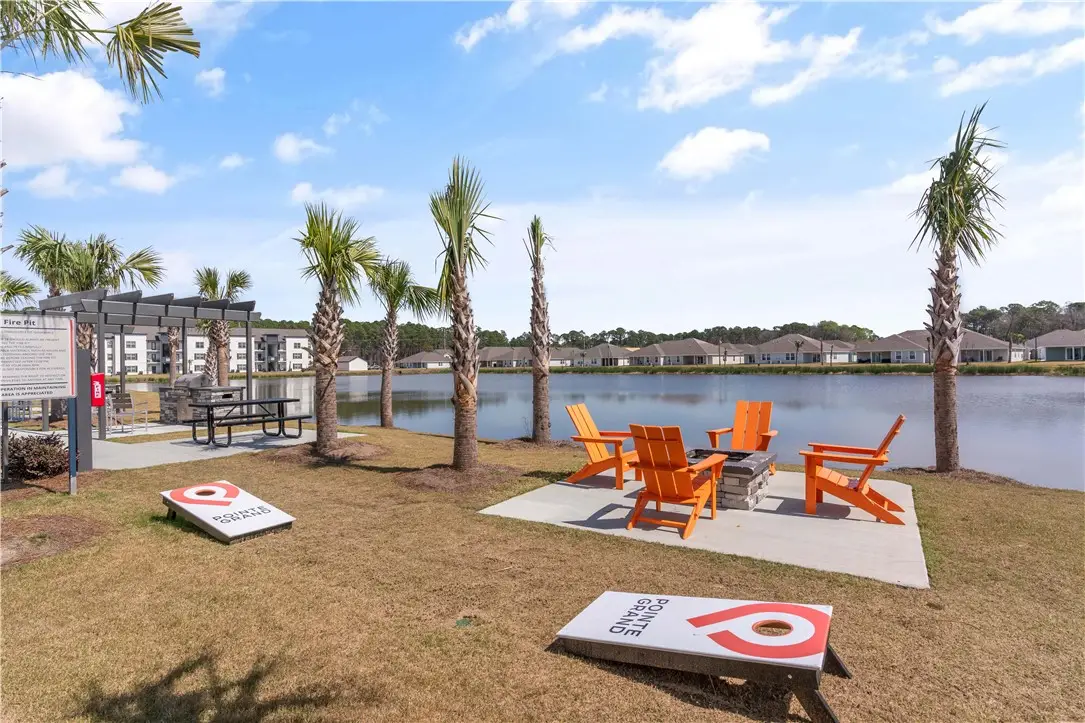


Listed by:ann barnes
Office:maritime realty group llc.
MLS#:1652895
Source:GA_GIAR
Price summary
- Price:$299,990
- Price per sq. ft.:$171.82
- Monthly HOA dues:$40
About this home
Brand new construction – move-in ready townhomes in an ultra-convenient location! The open flowing floor plan boasts kitchen, dining area, living room, plus a primary bedroom on the main, with double vanity sinks, and walk-in closet. A half bath and conveniently located laundry room complete with cabinets and shelving, are also on the main level. Glass sliders lead out to the covered semi-enclosed back porch with privacy fencing for your rest and relaxation. Your kitchen is equipped with soft-close cabinetry, quartzite countertops, modern black finishes, a breakfast bar with seating space for your bar stools, and luxury vinyl plank flooring is throughout the home. Upstairs, discover a bonus/media room, two spacious bedrooms, and a bathroom; all creating the perfect space for kids, guests, or a peaceful retreat. Last but not least included is a garage with remote control. Situated in a vibrant community close to shopping, restaurants, medical facilities, FLETC, and I-95. Come and see how you can make this affordable home yours! Seller to pay up to 3% in closing costs for qualified buyers of Pointe Villas.
Contact an agent
Home facts
- Year built:2024
- Listing Id #:1652895
- Added:339 day(s) ago
- Updated:June 30, 2025 at 01:38 AM
Rooms and interior
- Bedrooms:3
- Total bathrooms:3
- Full bathrooms:2
- Half bathrooms:1
- Living area:1,746 sq. ft.
Heating and cooling
- Cooling:Central Air, Electric, Heat Pump
- Heating:Central, Electric, Heat Pump
Structure and exterior
- Roof:Asbestos Shingle
- Year built:2024
- Building area:1,746 sq. ft.
- Lot area:0.07 Acres
Schools
- High school:Brunswick High School
- Middle school:Needwood Middle
- Elementary school:Altama
Utilities
- Water:Public
- Sewer:Public Sewer
Finances and disclosures
- Price:$299,990
- Price per sq. ft.:$171.82
New listings near 108 North Chapel Drive
- New
 $269,000Active3 beds 2 baths1,433 sq. ft.
$269,000Active3 beds 2 baths1,433 sq. ft.104 Brighton Circle, Brunswick, GA 31525
MLS# 1655976Listed by: DUCKWORTH PROPERTIES BWK - New
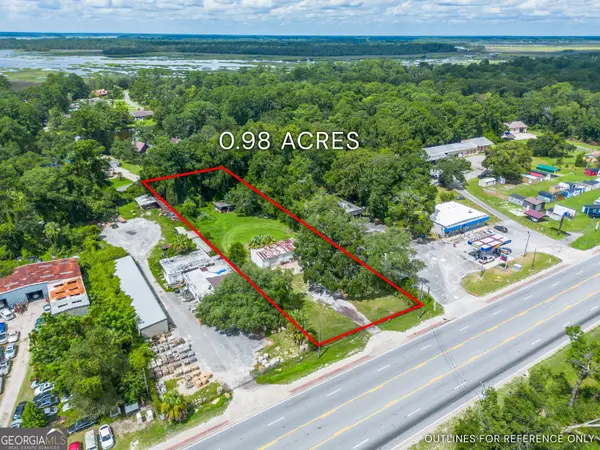 $300,000Active0.98 Acres
$300,000Active0.98 Acres6111 New Jesup Highway, Brunswick, GA 31523
MLS# 10584625Listed by: Keller Williams Golden Isles - New
 $850,000Active5 beds 4 baths3,660 sq. ft.
$850,000Active5 beds 4 baths3,660 sq. ft.815 Union Street, Brunswick, GA 31520
MLS# 10584398Listed by: Engel & Völkers Golden Isles - New
 $999,750Active4 beds 5 baths5,829 sq. ft.
$999,750Active4 beds 5 baths5,829 sq. ft.126 Riverwalk Drive, Brunswick, GA 31523
MLS# 1655974Listed by: BHHS HODNETT COOPER REAL ESTATE - New
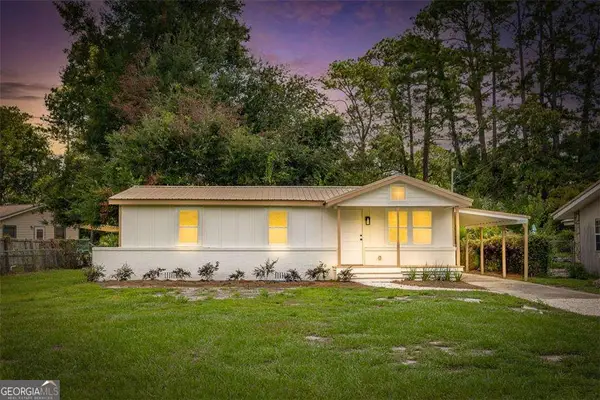 $248,900Active3 beds 3 baths1,268 sq. ft.
$248,900Active3 beds 3 baths1,268 sq. ft.3314 N Cleburne Street, Brunswick, GA 31520
MLS# 10584145Listed by: Real Broker LLC - New
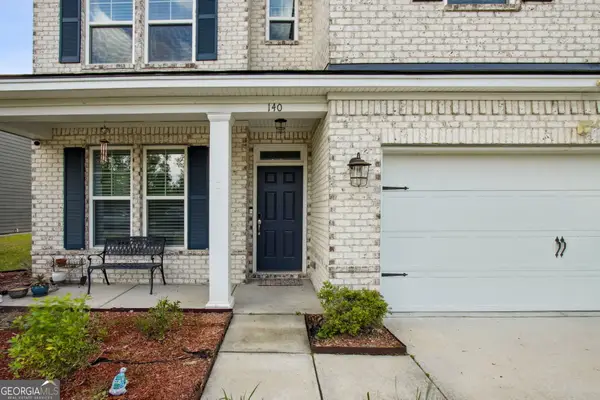 $465,800Active4 beds 3 baths2,848 sq. ft.
$465,800Active4 beds 3 baths2,848 sq. ft.140 Clearwater Drive, Brunswick, GA 31523
MLS# 10583940Listed by: Marsh Life Realty - New
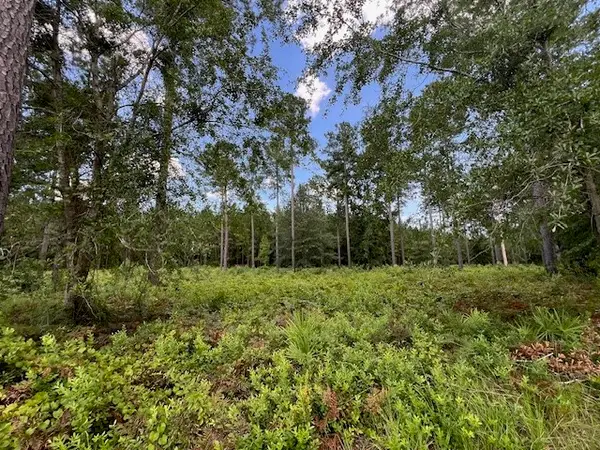 $42,000Active0.5 Acres
$42,000Active0.5 Acres19 Windmill Palm, Brunswick, GA 31523
MLS# 1655963Listed by: BHHS HODNETT COOPER REAL ESTATE - New
 $370,000Active3 beds 2 baths2,247 sq. ft.
$370,000Active3 beds 2 baths2,247 sq. ft.103 Trawler Court, Brunswick, GA 31523
MLS# 1655966Listed by: EXP REALTY, LLC - New
 $419,900Active4 beds 3 baths2,143 sq. ft.
$419,900Active4 beds 3 baths2,143 sq. ft.40 Port Richey Way, Brunswick, GA 31523
MLS# 10583759Listed by: DeLoach Sotheby's Intl. Realty - New
 $379,000Active4 beds 2 baths1,844 sq. ft.
$379,000Active4 beds 2 baths1,844 sq. ft.102 Norwood Court, Brunswick, GA 31525
MLS# 1655878Listed by: SEA GEORGIA REALTY
