109 Harbor Pointe Drive, Brunswick, GA 31523
Local realty services provided by:ERA Kings Bay Realty

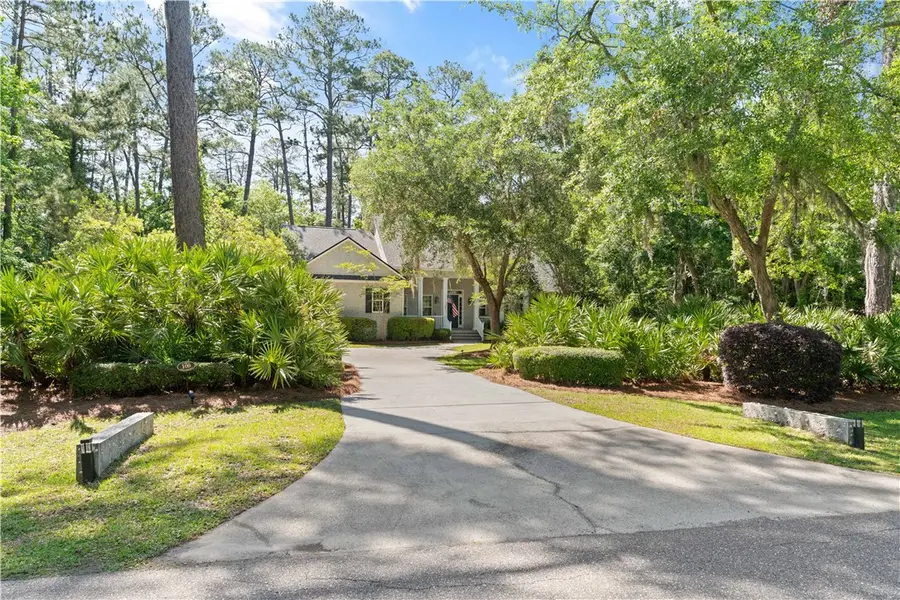
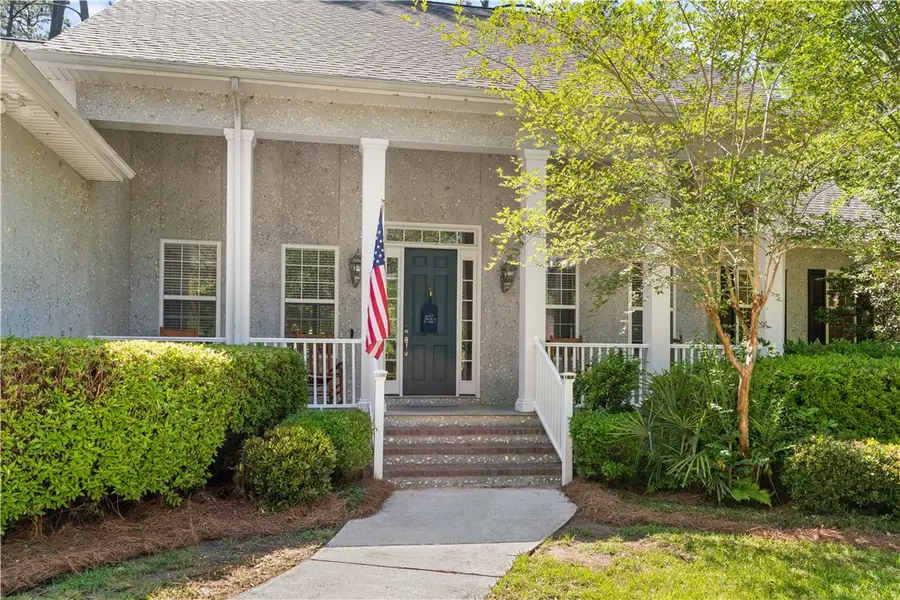
Listed by:rachel fitzpatrick
Office:keller williams realty golden isles
MLS#:1653726
Source:GA_GIAR
Price summary
- Price:$585,000
- Price per sq. ft.:$170.11
- Monthly HOA dues:$115.42
About this home
Tucked behind a canopy of mature trees, this beautifully maintained tabby-sided home offers timeless Southern charm with a wide, welcoming front porch perfect for morning coffee. Step inside to soaring ceilings and an inviting open layout, featuring a formal dining room and a cozy living area complete with a fireplace, custom built-ins, and serene views of the private backyard.
The heart of the home is a thoughtfully updated kitchen, finished in modern grays and whites, with Quartz countertops, stainless steel appliances, generous cabinetry, expansive countertops, and bar seating ideal for casual meals or entertaining. Just off the kitchen, a spacious den offers additional room to gather or unwind.
The oversized primary suite is a true retreat, featuring double vanities, a large walk-in shower, a walk-in closet, and direct access to the back deck for peaceful outdoor moments. Two additional bedrooms on the main level share a generous Jack-and-Jill bathroom, while a fourth bedroom upstairs enjoys its own private en suite—perfect for guests or a home office.
Other highlights include bamboo flooring throughout, spacious room sizes, a new roof installed in 2020, updated HVAC systems, and most importantly, a setting that feels like a private hideaway—all within a gated community offering top-notch amenities such as a pool, tennis courts, playground, and optional membership to a golf course. Boat/RV storage and marina access are also available with separate fees.
Ideally located near the front of the community for easy access, yet offering unmatched privacy and tranquility, this home is a rare opportunity to enjoy a secluded lifestyle with resort-style conveniences. Public school options include Sterling Elementary, Jane Macon Middle and Brunswick High School. Just a short drive to the beaches of St. Simons Island and Jekyll Island, and all of the activities that the Historic Downtown Brunswick has to offer. No flood insurance required.
Contact an agent
Home facts
- Year built:2003
- Listing Id #:1653726
- Added:103 day(s) ago
- Updated:August 06, 2025 at 12:49 AM
Rooms and interior
- Bedrooms:4
- Total bathrooms:4
- Full bathrooms:3
- Half bathrooms:1
- Living area:3,439 sq. ft.
Heating and cooling
- Cooling:Central Air, Electric
- Heating:Central, Electric
Structure and exterior
- Roof:Asbestos Shingle
- Year built:2003
- Building area:3,439 sq. ft.
- Lot area:0.58 Acres
Schools
- High school:Brunswick High School
- Middle school:Jane Macon
- Elementary school:Sterling Elementary
Utilities
- Water:Community Coop, Shared Well, Water Available
- Sewer:Septic Available, Septic Tank
Finances and disclosures
- Price:$585,000
- Price per sq. ft.:$170.11
- Tax amount:$4,290 (2024)
New listings near 109 Harbor Pointe Drive
- New
 $850,000Active5 beds 4 baths3,660 sq. ft.
$850,000Active5 beds 4 baths3,660 sq. ft.815 Union Street, Brunswick, GA 31520
MLS# 10584398Listed by: Engel & Völkers Golden Isles - New
 $999,750Active4 beds 5 baths5,829 sq. ft.
$999,750Active4 beds 5 baths5,829 sq. ft.126 Riverwalk Drive, Brunswick, GA 31523
MLS# 1655974Listed by: BHHS HODNETT COOPER REAL ESTATE - New
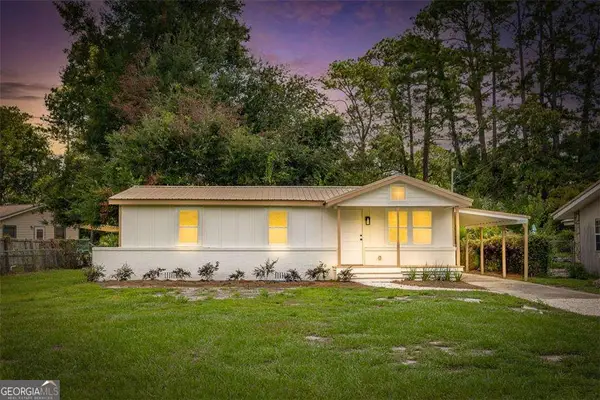 $248,900Active3 beds 3 baths1,268 sq. ft.
$248,900Active3 beds 3 baths1,268 sq. ft.3314 N Cleburne Street, Brunswick, GA 31520
MLS# 10584145Listed by: Real Broker LLC - New
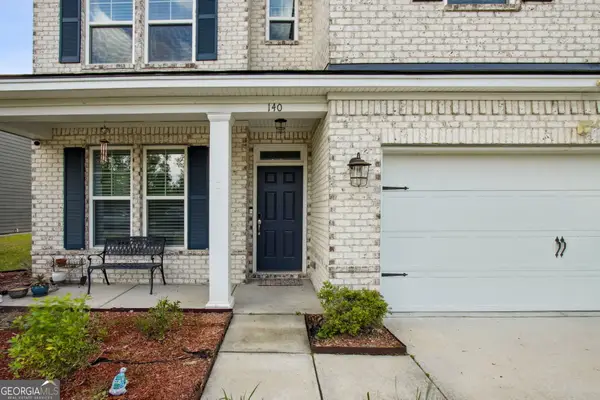 $465,800Active4 beds 3 baths2,848 sq. ft.
$465,800Active4 beds 3 baths2,848 sq. ft.140 Clearwater Drive, Brunswick, GA 31523
MLS# 10583940Listed by: Marsh Life Realty - New
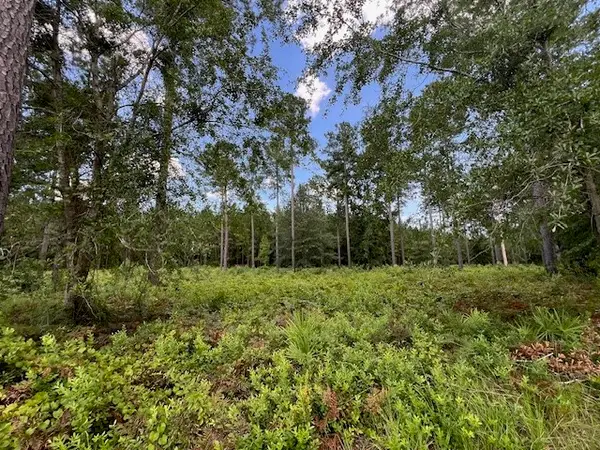 $42,000Active0.5 Acres
$42,000Active0.5 Acres19 Windmill Palm, Brunswick, GA 31523
MLS# 1655963Listed by: BHHS HODNETT COOPER REAL ESTATE - New
 $370,000Active3 beds 2 baths2,247 sq. ft.
$370,000Active3 beds 2 baths2,247 sq. ft.103 Trawler Court, Brunswick, GA 31523
MLS# 1655966Listed by: EXP REALTY, LLC - New
 $419,900Active4 beds 3 baths2,143 sq. ft.
$419,900Active4 beds 3 baths2,143 sq. ft.40 Port Richey Way, Brunswick, GA 31523
MLS# 10583759Listed by: DeLoach Sotheby's Intl. Realty - New
 $379,000Active4 beds 2 baths1,844 sq. ft.
$379,000Active4 beds 2 baths1,844 sq. ft.102 Norwood Court, Brunswick, GA 31525
MLS# 1655878Listed by: SEA GEORGIA REALTY - New
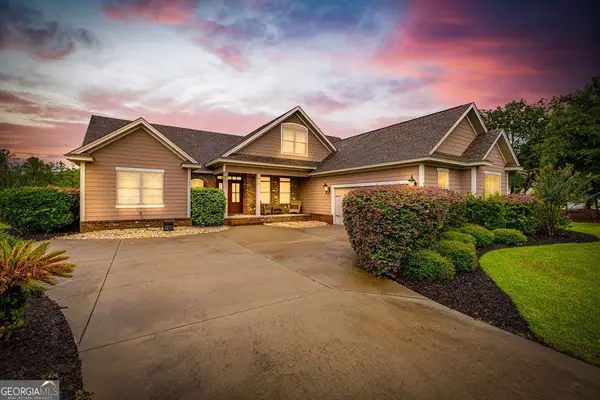 $779,900Active5 beds 4 baths3,990 sq. ft.
$779,900Active5 beds 4 baths3,990 sq. ft.272 Belmont Circle, Brunswick, GA 31522
MLS# 10582429Listed by: Duckworth Properties - New
 $1,300,000Active5 beds 4 baths3,500 sq. ft.
$1,300,000Active5 beds 4 baths3,500 sq. ft.95 Laurel Grove Road, Brunswick, GA 31523
MLS# 10573399Listed by: Avalon Properties Group
