110 Hudson Trail, Brunswick, GA 31523
Local realty services provided by:ERA Kings Bay Realty
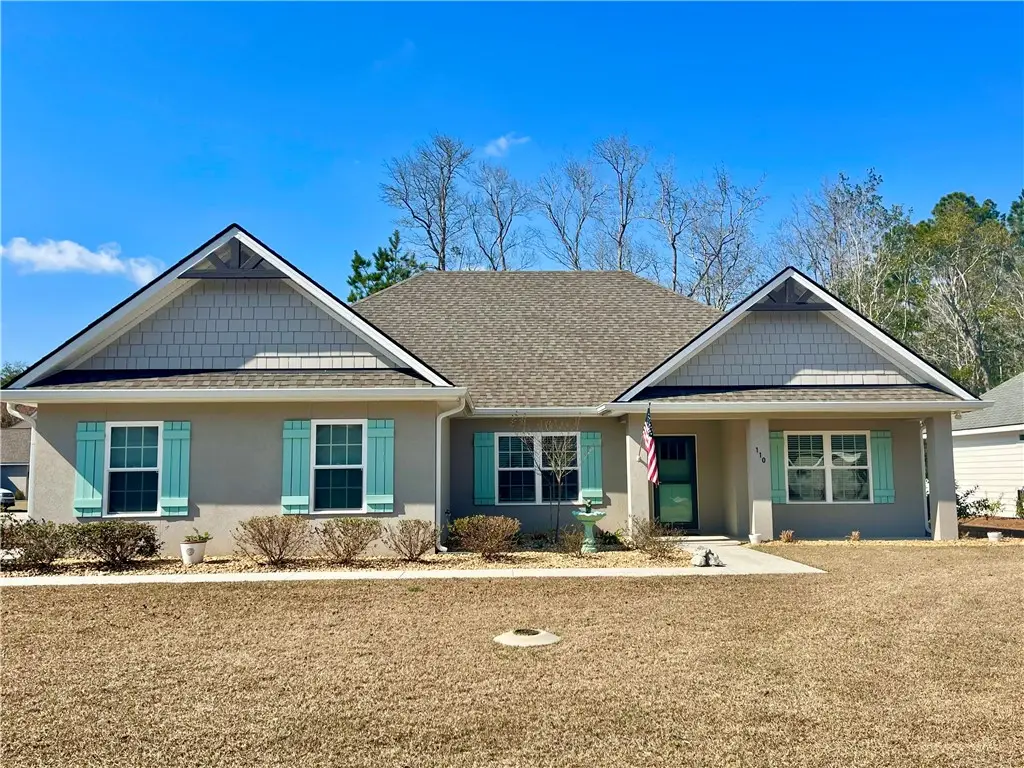
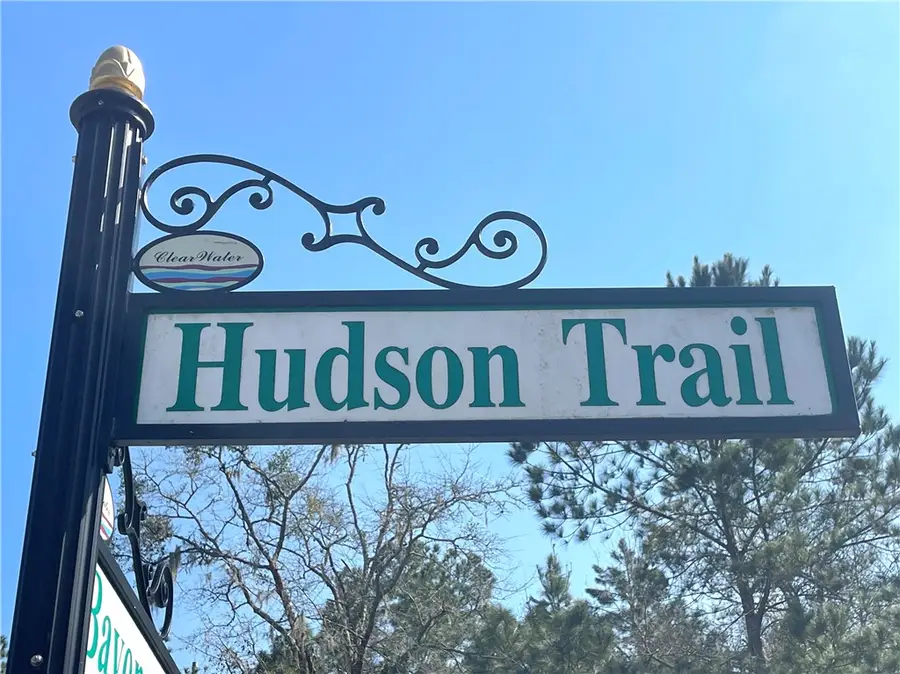
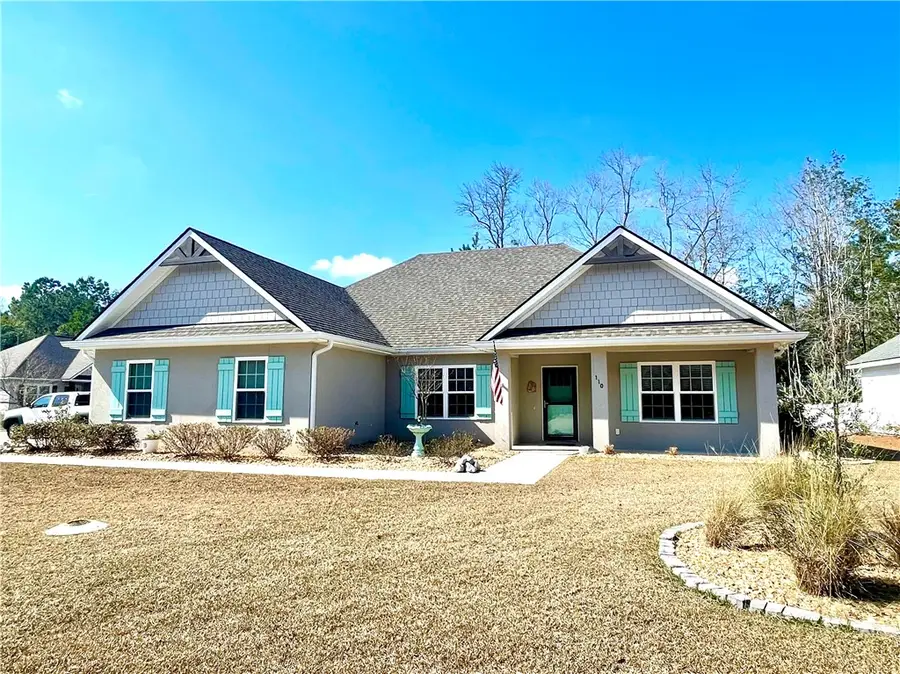
Listed by:sandra rafolski, asr, abr
Office:sea georgia realty
MLS#:1651827
Source:GA_GIAR
Price summary
- Price:$385,000
- Price per sq. ft.:$214.37
About this home
Discover a delightful residence in the Clear Water subdivision, conveniently located off Highway 17 South. Completed on February 14, 2022, this home showcases a stylish stucco exterior complemented by charming shake accents in the gables. Its well-thought-out layout features 4 spacious bedrooms and 2 full bathrooms, making it ideal for families or those seeking extra space.
The open floor plan invites you in with a welcoming foyer that flows seamlessly into the great room. The well-appointed kitchen is a highlight, featuring an island, granite countertops, and sleek stainless steel appliances—perfect for both cooking and entertaining. The main living areas are enhanced with durable LVP flooring, while the bathrooms and laundry room are adorned with modern tile, and the bedrooms offer cozy carpeting for added comfort.
For convenience, the garage is situated on the side of the home, allowing for easy access. Enjoy the outdoors from the charming screened porch, perfect for relaxation. Additionally, the property is equipped with gutters to ensure optimal rainwater drainage.
As part of the Clear Water subdivision, residents can benefit from a gated entry for security, an impressive swimming pool for recreation, and a picturesque 21-acre lake, all beautifully illuminated by vintage gas street lighting. The community also offers essential utilities including Georgia Power, public water, public sewer, and an irrigation system, with a manageable monthly fee of $34.50 for SAPP. This home is a wonderful opportunity for comfortable living in a vibrant community.
Contact an agent
Home facts
- Year built:2021
- Listing Id #:1651827
- Added:184 day(s) ago
- Updated:August 12, 2025 at 06:45 PM
Rooms and interior
- Bedrooms:4
- Total bathrooms:2
- Full bathrooms:2
- Living area:1,796 sq. ft.
Heating and cooling
- Cooling:Central Air, Electric
- Heating:Heat Pump
Structure and exterior
- Year built:2021
- Building area:1,796 sq. ft.
- Lot area:0.18 Acres
Schools
- High school:Glynn Academy
- Middle school:Risley Middle
- Elementary school:Satilla Marsh
Utilities
- Water:Public
- Sewer:Public Sewer, Sewer Available, Sewer Connected
Finances and disclosures
- Price:$385,000
- Price per sq. ft.:$214.37
- Tax amount:$3,297 (2024)
New listings near 110 Hudson Trail
- New
 $850,000Active5 beds 4 baths3,660 sq. ft.
$850,000Active5 beds 4 baths3,660 sq. ft.815 Union Street, Brunswick, GA 31520
MLS# 10584398Listed by: Engel & Völkers Golden Isles - New
 $999,750Active4 beds 5 baths5,829 sq. ft.
$999,750Active4 beds 5 baths5,829 sq. ft.126 Riverwalk Drive, Brunswick, GA 31523
MLS# 1655974Listed by: BHHS HODNETT COOPER REAL ESTATE - New
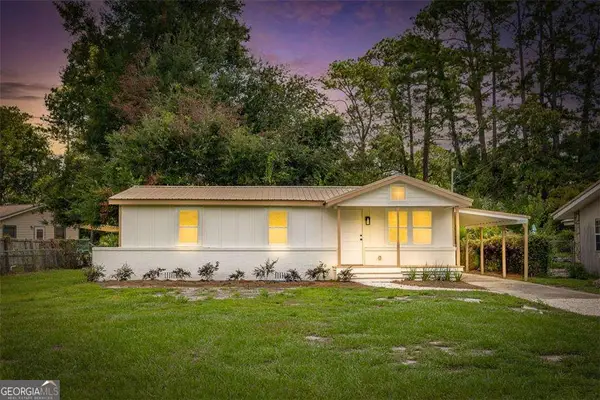 $248,900Active3 beds 3 baths1,268 sq. ft.
$248,900Active3 beds 3 baths1,268 sq. ft.3314 N Cleburne Street, Brunswick, GA 31520
MLS# 10584145Listed by: Real Broker LLC - New
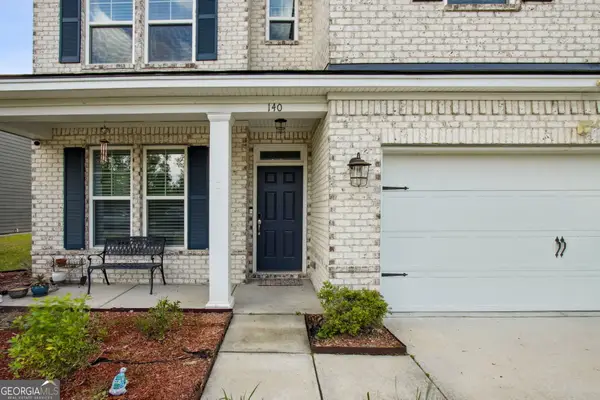 $465,800Active4 beds 3 baths2,848 sq. ft.
$465,800Active4 beds 3 baths2,848 sq. ft.140 Clearwater Drive, Brunswick, GA 31523
MLS# 10583940Listed by: Marsh Life Realty - New
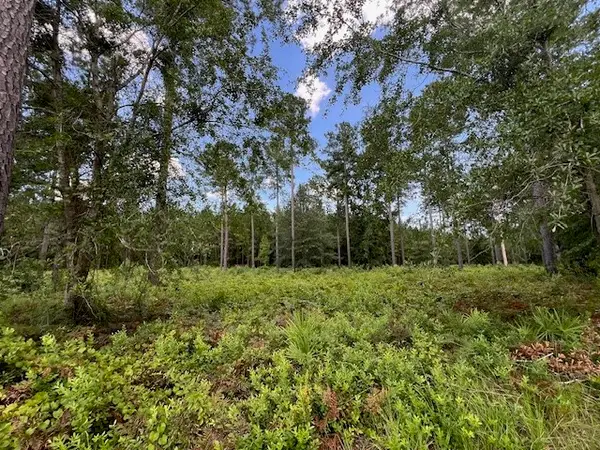 $42,000Active0.5 Acres
$42,000Active0.5 Acres19 Windmill Palm, Brunswick, GA 31523
MLS# 1655963Listed by: BHHS HODNETT COOPER REAL ESTATE - New
 $370,000Active3 beds 2 baths2,247 sq. ft.
$370,000Active3 beds 2 baths2,247 sq. ft.103 Trawler Court, Brunswick, GA 31523
MLS# 1655966Listed by: EXP REALTY, LLC - New
 $419,900Active4 beds 3 baths2,143 sq. ft.
$419,900Active4 beds 3 baths2,143 sq. ft.40 Port Richey Way, Brunswick, GA 31523
MLS# 10583759Listed by: DeLoach Sotheby's Intl. Realty - New
 $379,000Active4 beds 2 baths1,844 sq. ft.
$379,000Active4 beds 2 baths1,844 sq. ft.102 Norwood Court, Brunswick, GA 31525
MLS# 1655878Listed by: SEA GEORGIA REALTY - New
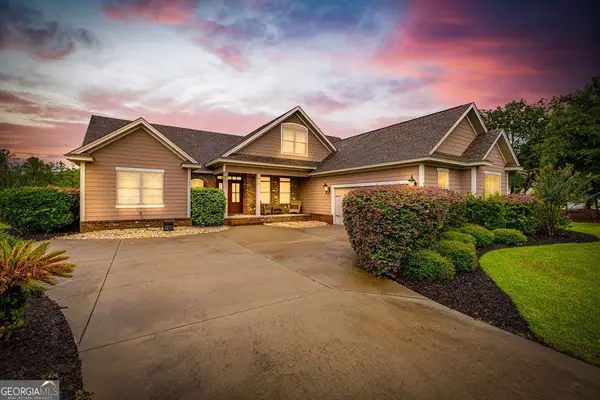 $779,900Active5 beds 4 baths3,990 sq. ft.
$779,900Active5 beds 4 baths3,990 sq. ft.272 Belmont Circle, Brunswick, GA 31522
MLS# 10582429Listed by: Duckworth Properties - New
 $1,300,000Active5 beds 4 baths3,500 sq. ft.
$1,300,000Active5 beds 4 baths3,500 sq. ft.95 Laurel Grove Road, Brunswick, GA 31523
MLS# 10573399Listed by: Avalon Properties Group
