111 Covington Pointe Drive, Brunswick, GA 31523
Local realty services provided by:ERA Kings Bay Realty
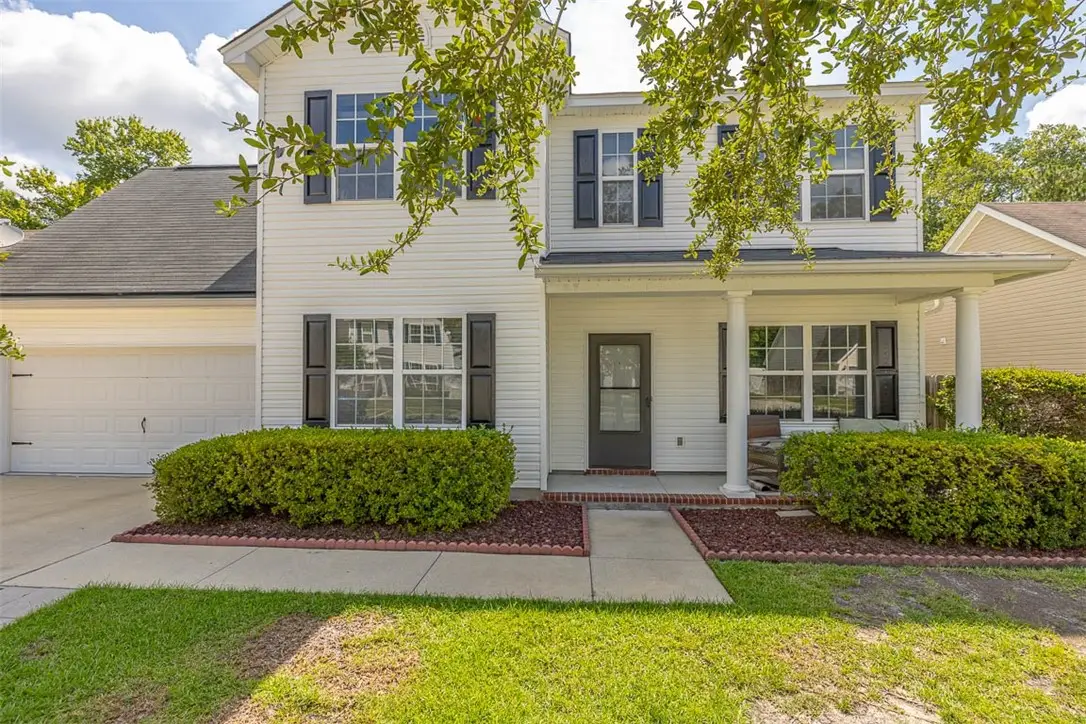

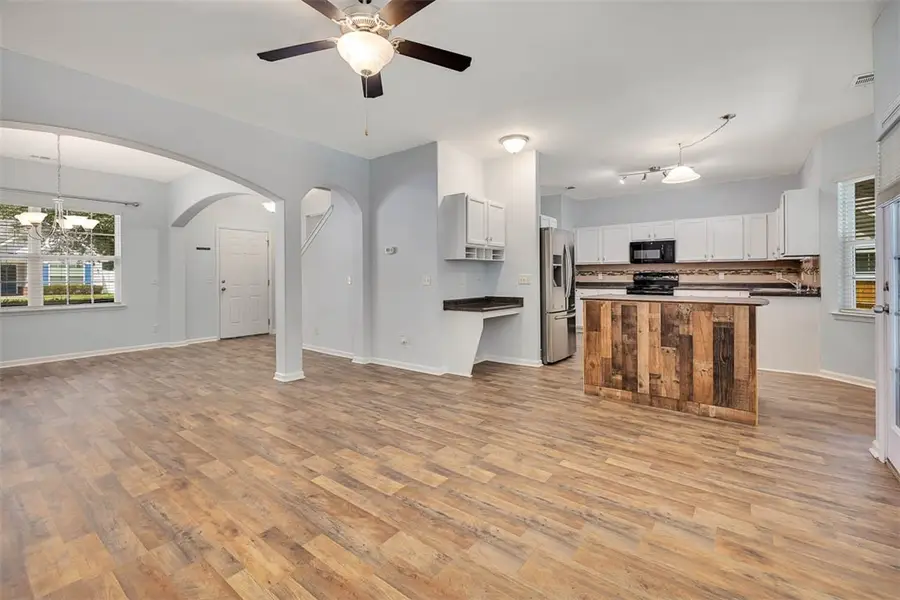
Listed by:kathy shattuck
Office:duckworth properties bwk
MLS#:1654825
Source:GA_GIAR
Price summary
- Price:$314,900
- Price per sq. ft.:$167.14
- Monthly HOA dues:$35.42
About this home
This 3 bedroom, 2.5 bath "MOVE IN READY" 1884 sq ft home is located in a very desired neighborhood, and within walking distance to the Elementary and Middle Schools. BRAND NEW LVP flooring throughout!! (other than the half bath downstairs). FRESH NEW Interior paint, including the kitchen cabinets! This nice home has a great floor plan, great for entertaining, especially with the Large covered patio and the fully fenced back yard with irrigation already in place. Inclusions are also a formal dining room, wrap around kitchen with breakfast nook and bay windows, nice primary suite with trayed ceiling, walk in closet, double vanities, garden tub, & separate shower. You can relax on the front porch, as well as walk your pet to the doggie park, or ride your bike on the sidewalks for your enjoyment. Covington Pt is also conveniently located to all amenities and only about 20 minutes or so from the beach! Call for your showing today!
Contact an agent
Home facts
- Year built:2012
- Listing Id #:1654825
- Added:54 day(s) ago
- Updated:August 03, 2025 at 08:02 PM
Rooms and interior
- Bedrooms:3
- Total bathrooms:3
- Full bathrooms:2
- Half bathrooms:1
- Living area:1,884 sq. ft.
Heating and cooling
- Cooling:Central Air, Electric
- Heating:Central, Electric
Structure and exterior
- Roof:Asphalt
- Year built:2012
- Building area:1,884 sq. ft.
- Lot area:0.34 Acres
Schools
- High school:Brunswick High School
- Middle school:Jane Macon
- Elementary school:Sterling Elementary
Utilities
- Water:Public
- Sewer:Public Sewer
Finances and disclosures
- Price:$314,900
- Price per sq. ft.:$167.14
New listings near 111 Covington Pointe Drive
- New
 $269,000Active3 beds 2 baths1,433 sq. ft.
$269,000Active3 beds 2 baths1,433 sq. ft.104 Brighton Circle, Brunswick, GA 31525
MLS# 1655976Listed by: DUCKWORTH PROPERTIES BWK - New
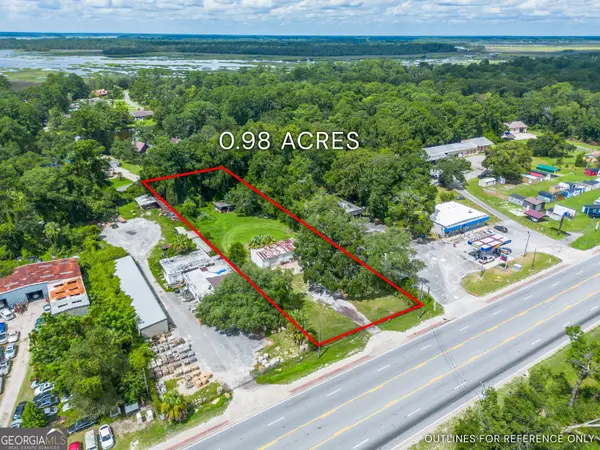 $300,000Active0.98 Acres
$300,000Active0.98 Acres6111 New Jesup Highway, Brunswick, GA 31523
MLS# 10584625Listed by: Keller Williams Golden Isles - New
 $850,000Active5 beds 4 baths3,660 sq. ft.
$850,000Active5 beds 4 baths3,660 sq. ft.815 Union Street, Brunswick, GA 31520
MLS# 10584398Listed by: Engel & Völkers Golden Isles - New
 $999,750Active4 beds 5 baths5,829 sq. ft.
$999,750Active4 beds 5 baths5,829 sq. ft.126 Riverwalk Drive, Brunswick, GA 31523
MLS# 1655974Listed by: BHHS HODNETT COOPER REAL ESTATE - New
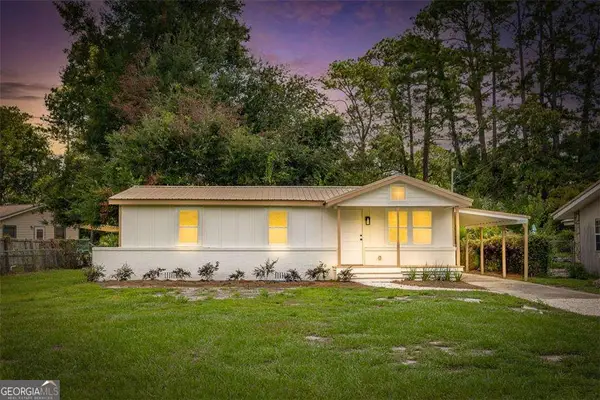 $248,900Active3 beds 3 baths1,268 sq. ft.
$248,900Active3 beds 3 baths1,268 sq. ft.3314 N Cleburne Street, Brunswick, GA 31520
MLS# 10584145Listed by: Real Broker LLC - New
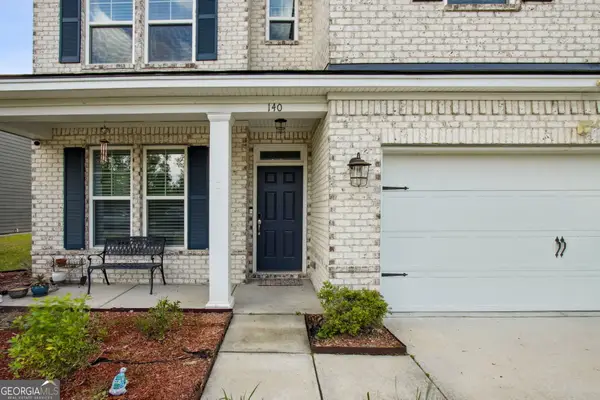 $465,800Active4 beds 3 baths2,848 sq. ft.
$465,800Active4 beds 3 baths2,848 sq. ft.140 Clearwater Drive, Brunswick, GA 31523
MLS# 10583940Listed by: Marsh Life Realty - New
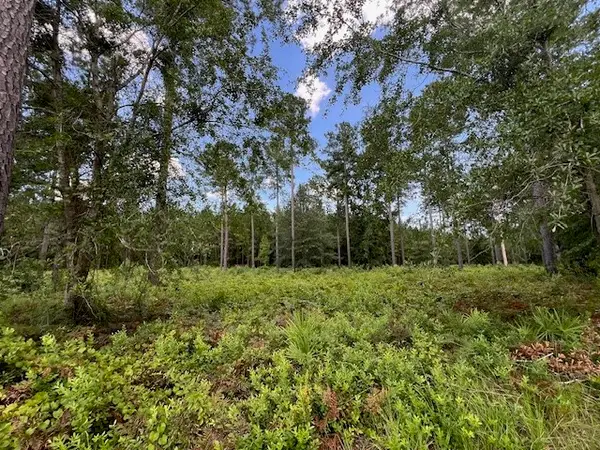 $42,000Active0.5 Acres
$42,000Active0.5 Acres19 Windmill Palm, Brunswick, GA 31523
MLS# 1655963Listed by: BHHS HODNETT COOPER REAL ESTATE - New
 $370,000Active3 beds 2 baths2,247 sq. ft.
$370,000Active3 beds 2 baths2,247 sq. ft.103 Trawler Court, Brunswick, GA 31523
MLS# 1655966Listed by: EXP REALTY, LLC - New
 $419,900Active4 beds 3 baths2,143 sq. ft.
$419,900Active4 beds 3 baths2,143 sq. ft.40 Port Richey Way, Brunswick, GA 31523
MLS# 10583759Listed by: DeLoach Sotheby's Intl. Realty - New
 $379,000Active4 beds 2 baths1,844 sq. ft.
$379,000Active4 beds 2 baths1,844 sq. ft.102 Norwood Court, Brunswick, GA 31525
MLS# 1655878Listed by: SEA GEORGIA REALTY
