116 Heatherly Way, Brunswick, GA 31523
Local realty services provided by:ERA Towne Square Realty, Inc.
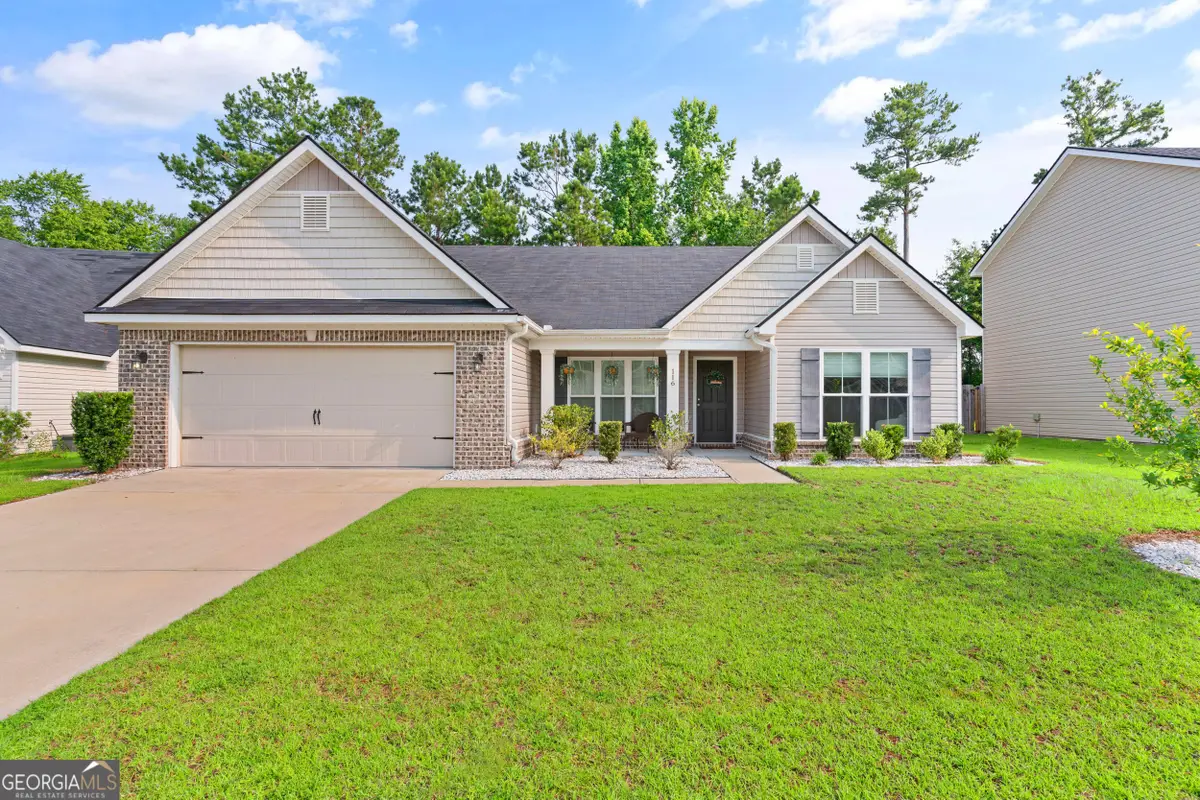
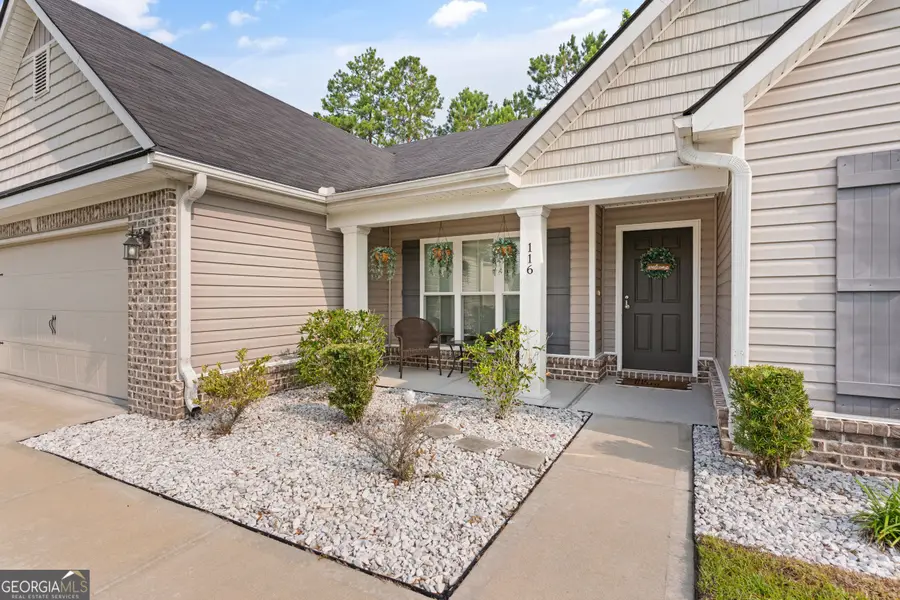
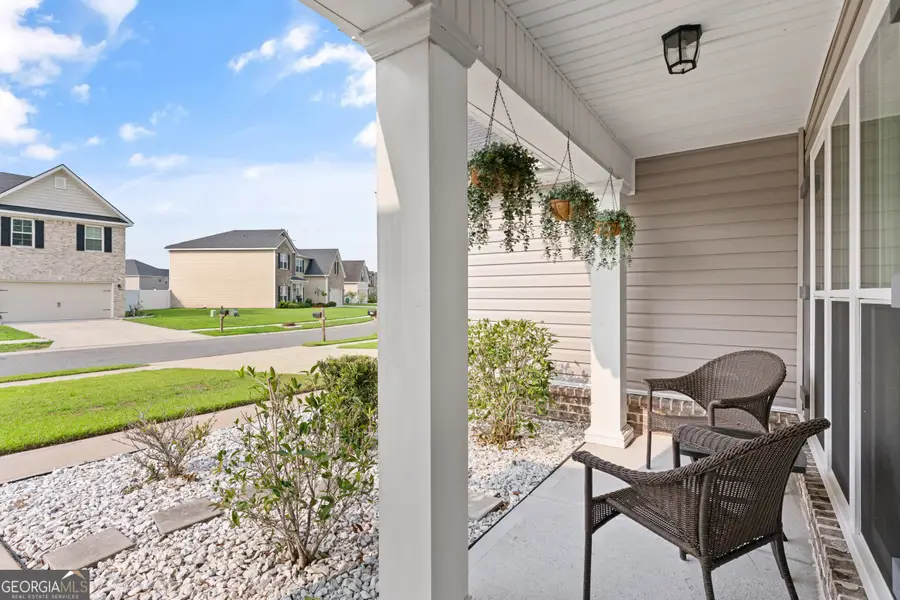
116 Heatherly Way,Brunswick, GA 31523
$368,200
- 4 Beds
- 2 Baths
- 2,122 sq. ft.
- Single family
- Active
Listed by:cynthia brown
Office:southern classic realtors
MLS#:10571225
Source:METROMLS
Price summary
- Price:$368,200
- Price per sq. ft.:$173.52
- Monthly HOA dues:$35.42
About this home
Step into elegance with this stunning spacious 4-bedroom, 2-bath home in the highly sought-after Covington Pointe Subdivision! Designed with comfort and convenience in mind, this split-bedroom floor plan offers privacy while maintaining an inviting, open flow. The features about this home you will love include Smart home technology for lights and window coverings throughout the entire home. The open concept layout has a formal dining area, spacious living area, breakfast bar and breakfast area for seamless entertaining. The accent walls in the front bedroom and Primary Bedroom add character to this already darling home. In addition to the accent wall in the primary suite there is also a box ceiling. The primary bathroom offers his and her sinks, double walk-in shower and a large walk-in closet that has a door leading directly into the laundry room. This home has lots of storage space and a catch all area leading to the garage with floored attic storage space and insulated garage doors. Other features include a complete water softener system installed into the homes main water line, fenced backyard with side gates, covered and open patio with a fire pit that will remain with the home. This home is the perfect blend of style and functionality-move-in ready and waiting for you! Don't miss out on this gem in Covington Pointe. Schedule your showing today!
Contact an agent
Home facts
- Year built:2019
- Listing Id #:10571225
- Updated:August 14, 2025 at 10:41 AM
Rooms and interior
- Bedrooms:4
- Total bathrooms:2
- Full bathrooms:2
- Living area:2,122 sq. ft.
Heating and cooling
- Cooling:Ceiling Fan(s), Central Air, Electric, Heat Pump
- Heating:Central, Electric, Heat Pump
Structure and exterior
- Roof:Composition
- Year built:2019
- Building area:2,122 sq. ft.
- Lot area:0.21 Acres
Schools
- High school:Brunswick
- Middle school:Jane Macon
- Elementary school:Sterling
Utilities
- Water:Public, Water Available
- Sewer:Public Sewer, Sewer Connected
Finances and disclosures
- Price:$368,200
- Price per sq. ft.:$173.52
- Tax amount:$2,886 (24)
New listings near 116 Heatherly Way
- New
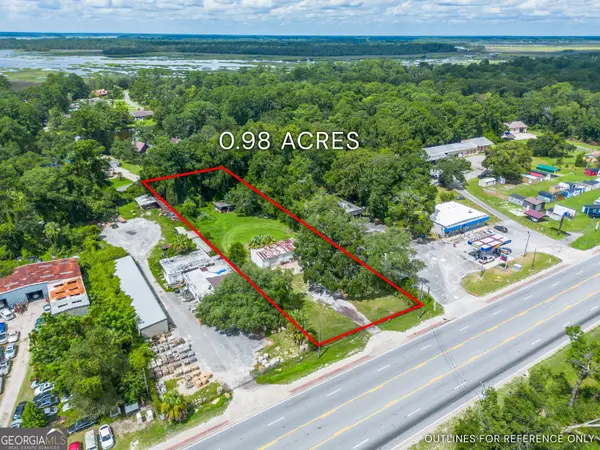 $300,000Active0.98 Acres
$300,000Active0.98 Acres6111 New Jesup Highway, Brunswick, GA 31523
MLS# 10584625Listed by: Keller Williams Golden Isles - New
 $850,000Active5 beds 4 baths3,660 sq. ft.
$850,000Active5 beds 4 baths3,660 sq. ft.815 Union Street, Brunswick, GA 31520
MLS# 10584398Listed by: Engel & Völkers Golden Isles - New
 $999,750Active4 beds 5 baths5,829 sq. ft.
$999,750Active4 beds 5 baths5,829 sq. ft.126 Riverwalk Drive, Brunswick, GA 31523
MLS# 1655974Listed by: BHHS HODNETT COOPER REAL ESTATE - New
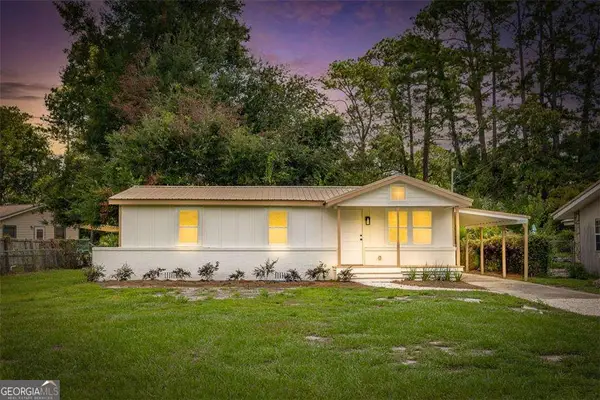 $248,900Active3 beds 3 baths1,268 sq. ft.
$248,900Active3 beds 3 baths1,268 sq. ft.3314 N Cleburne Street, Brunswick, GA 31520
MLS# 10584145Listed by: Real Broker LLC - New
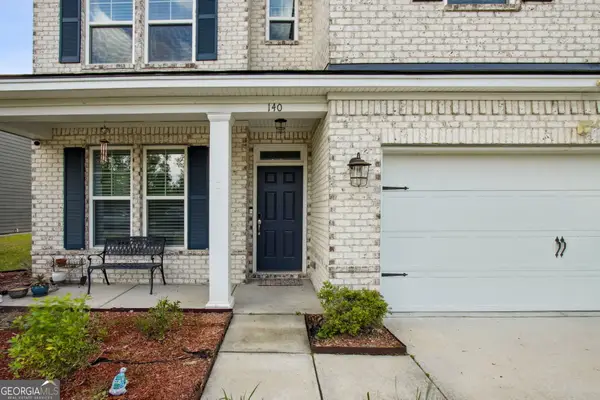 $465,800Active4 beds 3 baths2,848 sq. ft.
$465,800Active4 beds 3 baths2,848 sq. ft.140 Clearwater Drive, Brunswick, GA 31523
MLS# 10583940Listed by: Marsh Life Realty - New
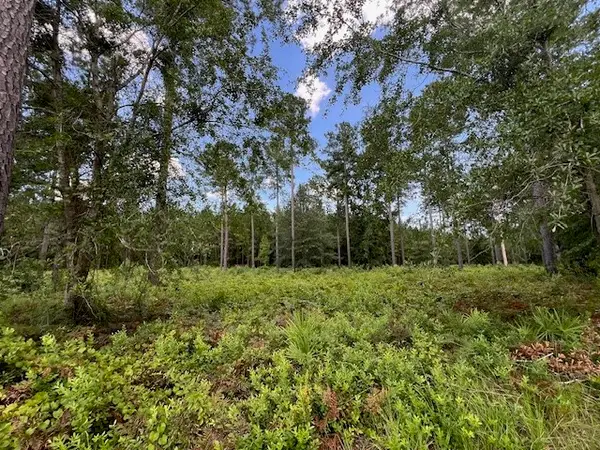 $42,000Active0.5 Acres
$42,000Active0.5 Acres19 Windmill Palm, Brunswick, GA 31523
MLS# 1655963Listed by: BHHS HODNETT COOPER REAL ESTATE - New
 $370,000Active3 beds 2 baths2,247 sq. ft.
$370,000Active3 beds 2 baths2,247 sq. ft.103 Trawler Court, Brunswick, GA 31523
MLS# 1655966Listed by: EXP REALTY, LLC - New
 $419,900Active4 beds 3 baths2,143 sq. ft.
$419,900Active4 beds 3 baths2,143 sq. ft.40 Port Richey Way, Brunswick, GA 31523
MLS# 10583759Listed by: DeLoach Sotheby's Intl. Realty - New
 $379,000Active4 beds 2 baths1,844 sq. ft.
$379,000Active4 beds 2 baths1,844 sq. ft.102 Norwood Court, Brunswick, GA 31525
MLS# 1655878Listed by: SEA GEORGIA REALTY - New
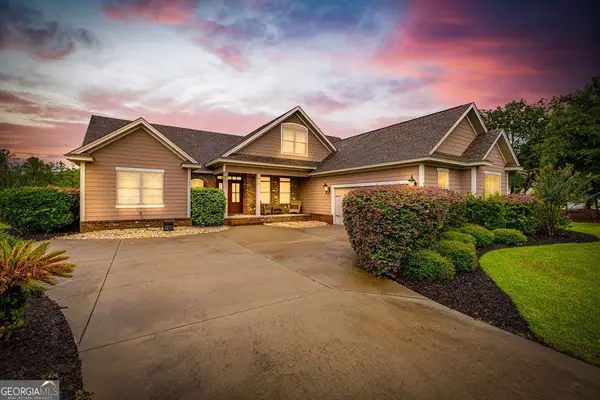 $779,900Active5 beds 4 baths3,990 sq. ft.
$779,900Active5 beds 4 baths3,990 sq. ft.272 Belmont Circle, Brunswick, GA 31522
MLS# 10582429Listed by: Duckworth Properties
