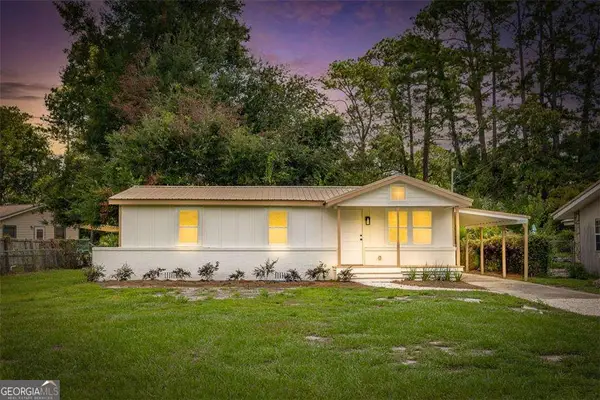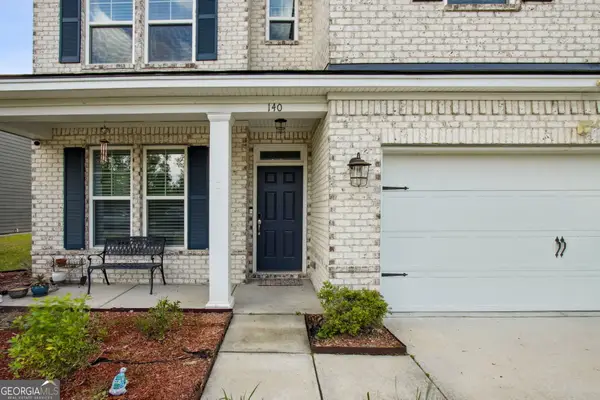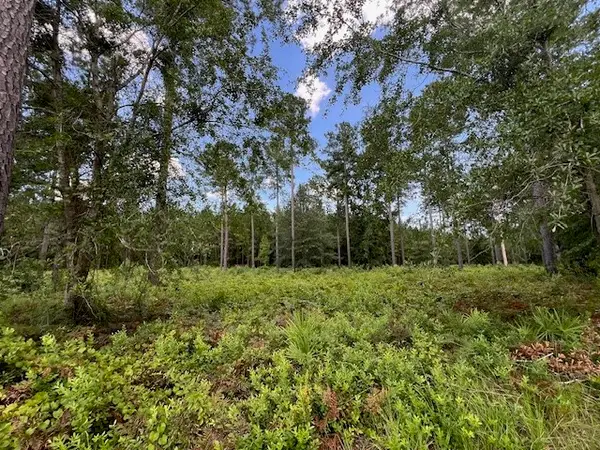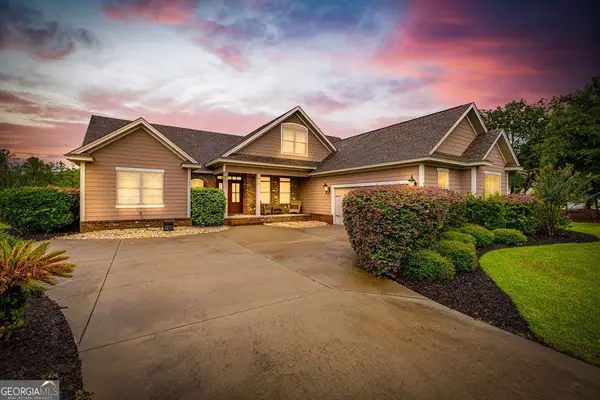119 Silver Bluff Drive, Brunswick, GA 31523
Local realty services provided by:ERA Kings Bay Realty



119 Silver Bluff Drive,Brunswick, GA 31523
$382,900
- 3 Beds
- 3 Baths
- 1,945 sq. ft.
- Single family
- Pending
Listed by:david guynn gri
Office:exp realty, llc.
MLS#:1655112
Source:GA_GIAR
Price summary
- Price:$382,900
- Price per sq. ft.:$196.86
About this home
Well Maintained 3 Bedrom / 2 Bath Home with Modern Upgrades & Split Floor Plan
Welcome to this immaculate, move-in-ready home featuring a desirable split floor plan and bright open-concept living. Soaring cathedral ceilings create an airy feel in the spacious living and dining areas, perfect for both everyday living and entertaining.
Throughout the home, you’ll find high-end upgrades, including granite countertops, luxury vinyl plank (LVP) flooring, and custom shiplap accents that elevate the overall aesthetic.
The kitchen is beautiful, showcasing stainless on black appliances, white shaker cabinetry, a large island with farm sink, and a cozy eat-in breakfast area — all seamlessly connected to the main living space.
The primary suite offers abundant natural light and space, leading to a luxurious ensuite featuring a soaking tub, tiled walk-in shower, his and her closets, and a double vanity with granite countertops and custom mirrors.
On the opposite side of the home, two guest bedrooms are connected by a Jack-and-Jill bathroom with pocket doors, providing privacy and convenience.
Additional highlights include:
Bright laundry room with sink and built-in shiplap mudroom storage.
Two-car garage with storage closet and Tesla charging outlet.
Located in the desirable Silver Bluff neighborhood with community pool and boat/RV storage.
Enjoy quiet, and peaceful living with easy access to airports, local beaches, shopping, FLETC, and Jacksonville.
USDA 100% financing eligible.
No flood insurance required.
Don’t miss your chance to own this beautiful home!
Contact an agent
Home facts
- Year built:2020
- Listing Id #:1655112
- Added:38 day(s) ago
- Updated:August 08, 2025 at 02:43 AM
Rooms and interior
- Bedrooms:3
- Total bathrooms:3
- Full bathrooms:2
- Half bathrooms:1
- Living area:1,945 sq. ft.
Heating and cooling
- Cooling:Electric, Heat Pump
- Heating:Electric, Heat Pump
Structure and exterior
- Roof:Asphalt
- Year built:2020
- Building area:1,945 sq. ft.
- Lot area:0.5 Acres
Schools
- High school:Glynn Academy
- Middle school:Risley Middle
- Elementary school:Satilla Marsh
Utilities
- Water:Public
- Sewer:Septic Available, Septic Tank
Finances and disclosures
- Price:$382,900
- Price per sq. ft.:$196.86
- Tax amount:$3,178 (2024)
New listings near 119 Silver Bluff Drive
- New
 $850,000Active5 beds 4 baths3,660 sq. ft.
$850,000Active5 beds 4 baths3,660 sq. ft.815 Union Street, Brunswick, GA 31520
MLS# 10584398Listed by: Engel & Völkers Golden Isles - New
 $999,750Active4 beds 5 baths5,829 sq. ft.
$999,750Active4 beds 5 baths5,829 sq. ft.126 Riverwalk Drive, Brunswick, GA 31523
MLS# 1655974Listed by: BHHS HODNETT COOPER REAL ESTATE - New
 $248,900Active3 beds 3 baths1,268 sq. ft.
$248,900Active3 beds 3 baths1,268 sq. ft.3314 N Cleburne Street, Brunswick, GA 31520
MLS# 10584145Listed by: Real Broker LLC - New
 $465,800Active4 beds 3 baths2,848 sq. ft.
$465,800Active4 beds 3 baths2,848 sq. ft.140 Clearwater Drive, Brunswick, GA 31523
MLS# 10583940Listed by: Marsh Life Realty - New
 $42,000Active0.5 Acres
$42,000Active0.5 Acres19 Windmill Palm, Brunswick, GA 31523
MLS# 1655963Listed by: BHHS HODNETT COOPER REAL ESTATE - New
 $370,000Active3 beds 2 baths2,247 sq. ft.
$370,000Active3 beds 2 baths2,247 sq. ft.103 Trawler Court, Brunswick, GA 31523
MLS# 1655966Listed by: EXP REALTY, LLC - New
 $419,900Active4 beds 3 baths2,143 sq. ft.
$419,900Active4 beds 3 baths2,143 sq. ft.40 Port Richey Way, Brunswick, GA 31523
MLS# 10583759Listed by: DeLoach Sotheby's Intl. Realty - New
 $379,000Active4 beds 2 baths1,844 sq. ft.
$379,000Active4 beds 2 baths1,844 sq. ft.102 Norwood Court, Brunswick, GA 31525
MLS# 1655878Listed by: SEA GEORGIA REALTY - New
 $779,900Active5 beds 4 baths3,990 sq. ft.
$779,900Active5 beds 4 baths3,990 sq. ft.272 Belmont Circle, Brunswick, GA 31522
MLS# 10582429Listed by: Duckworth Properties - New
 $1,300,000Active5 beds 4 baths3,500 sq. ft.
$1,300,000Active5 beds 4 baths3,500 sq. ft.95 Laurel Grove Road, Brunswick, GA 31523
MLS# 10573399Listed by: Avalon Properties Group
