126 Riverwalk Drive, Brunswick, GA 31523
Local realty services provided by:ERA Kings Bay Realty

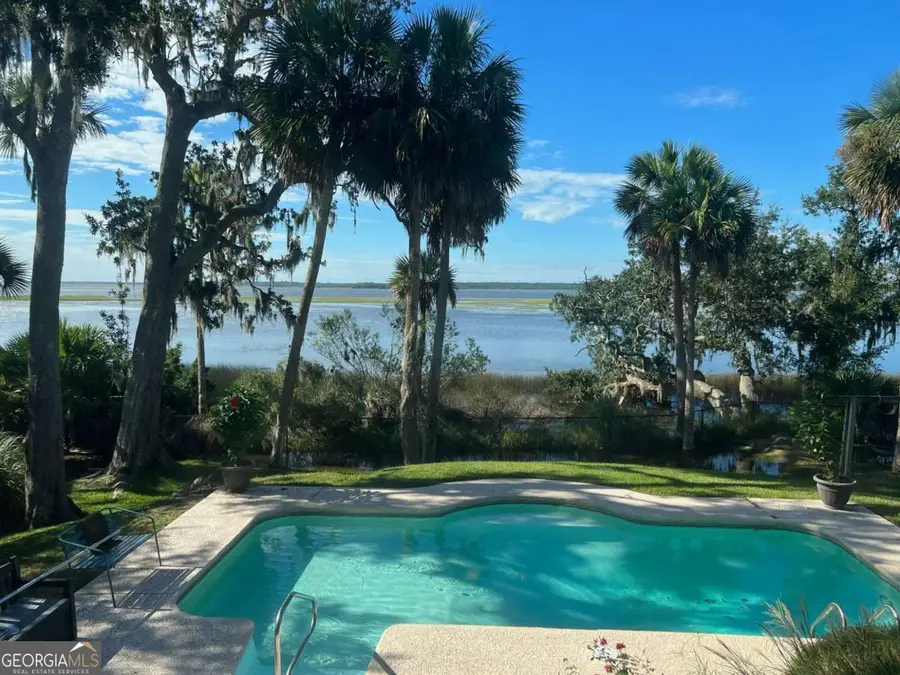
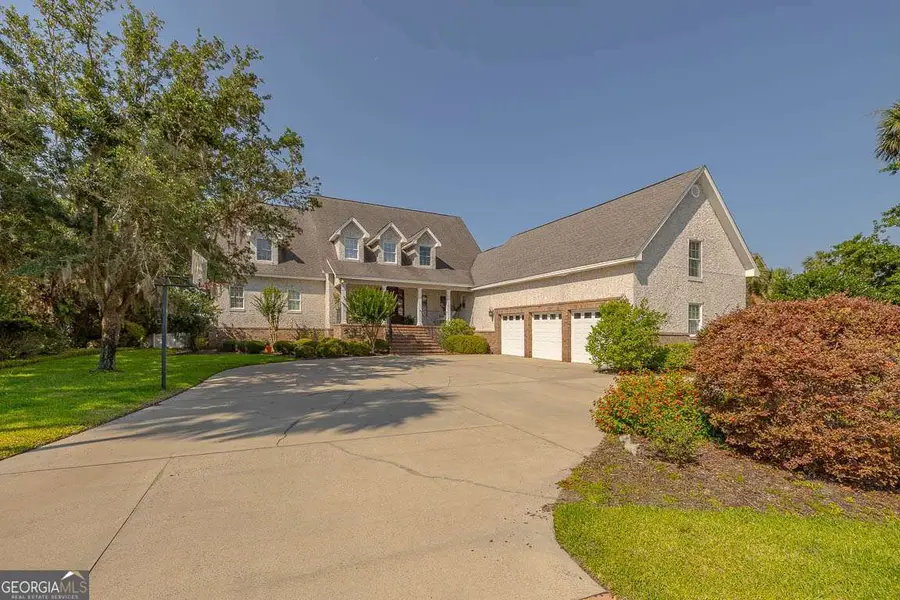
126 Riverwalk Drive,Brunswick, GA 31523
$1,114,900
- 4 Beds
- 5 Baths
- 5,829 sq. ft.
- Single family
- Active
Listed by:ann dempsey
Office:hodnett cooper real estate,in
MLS#:10560561
Source:METROMLS
Price summary
- Price:$1,114,900
- Price per sq. ft.:$191.27
- Monthly HOA dues:$125
About this home
THIS FANTASTIC HOME HAS SPECTACULAR RIVER AND MARSH VIEWS!!! It features 4 BEDROOMS, 3 BATHS, & 2 HALF-BATHS. You can see the views from every room in the house!! The Foyer has a vaulted Pecky Cypress ceiling that opens into the large formal Dining Room and the Great Room. The Great Room has a fireplace, built-in bookcases, and a Pecky Cypress coffered ceiling. The Kitchen has a Breakfast Area with built-in bookcases, a desk, and a morning room with breathtaking views!! The double Whirlpool oven is one year old. The KitchenAid dishwasher is only 2 years old and is extra quiet. The Great Room and the morning room have doors to a large screened porch. The Primary Bedroom with a large ensuite bath and two walk-in closets is on the first floor. It also has a sitting room. This Bedroom has new flooring that is less than one year old. Upstairs are three bedrooms, two baths, a Family Room/Theatre Room, a Sunroom, and a Craft room. Two of the bedrooms share a Jack and Jill bathroom that has a custom built walk-in shower. The Family Room & the Sunroom also have new flooring that is less than one year old. Above the triple garage is a large Bonus Room. You will also love the relaxing salt water pool...with a liner that is 1 1/2 years old. Besides this wonderful house, you will have many special amienities in the subdivision. Oak Grove is a gated golf course community with the Heritage Oak Golf Course. The golf course clubhouse has a public restaurant, and you will enjoy eating there after golf...and meeting your friends there!! Other amenities include a swimming pool, tennis courts, pickleball courts, a playground, boat and RV storage, and a deep water marina with a boat lift. Besides all of this, you are really not that far from the beach!! This is a very desirable community, and you don't want to miss it!!!
Contact an agent
Home facts
- Year built:2004
- Listing Id #:10560561
- Updated:August 14, 2025 at 10:41 AM
Rooms and interior
- Bedrooms:4
- Total bathrooms:5
- Full bathrooms:3
- Half bathrooms:2
- Living area:5,829 sq. ft.
Heating and cooling
- Cooling:Ceiling Fan(s), Electric, Heat Pump
- Heating:Electric, Heat Pump
Structure and exterior
- Roof:Composition
- Year built:2004
- Building area:5,829 sq. ft.
- Lot area:0.52 Acres
Schools
- High school:Brunswick
- Middle school:Jane Macon
- Elementary school:Sterling
Utilities
- Water:Well
- Sewer:Septic Tank
Finances and disclosures
- Price:$1,114,900
- Price per sq. ft.:$191.27
- Tax amount:$9,296
New listings near 126 Riverwalk Drive
- New
 $999,750Active4 beds 5 baths5,829 sq. ft.
$999,750Active4 beds 5 baths5,829 sq. ft.126 Riverwalk Drive, Brunswick, GA 31523
MLS# 1655974Listed by: BHHS HODNETT COOPER REAL ESTATE - New
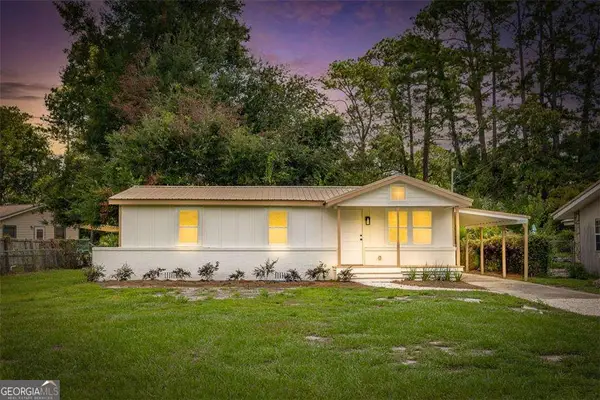 $248,900Active3 beds 3 baths1,268 sq. ft.
$248,900Active3 beds 3 baths1,268 sq. ft.3314 N Cleburne Street, Brunswick, GA 31520
MLS# 10584145Listed by: Real Broker LLC - New
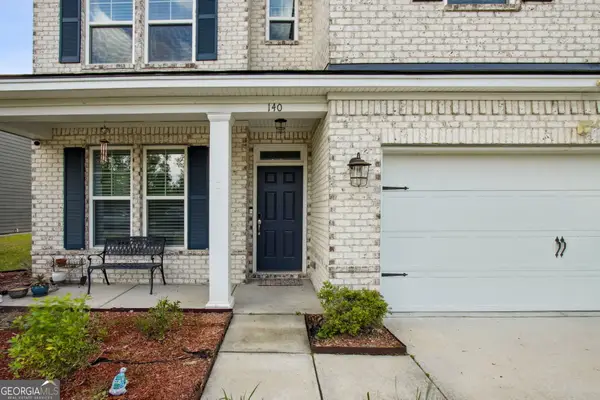 $465,800Active4 beds 3 baths2,848 sq. ft.
$465,800Active4 beds 3 baths2,848 sq. ft.140 Clearwater Drive, Brunswick, GA 31523
MLS# 10583940Listed by: Marsh Life Realty - New
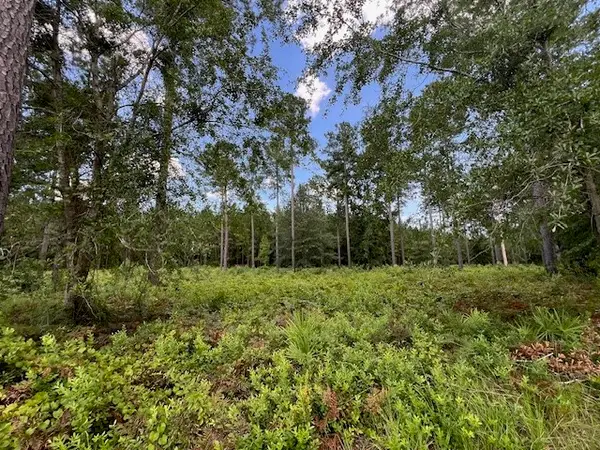 $42,000Active0.5 Acres
$42,000Active0.5 Acres19 Windmill Palm, Brunswick, GA 31523
MLS# 1655963Listed by: BHHS HODNETT COOPER REAL ESTATE - New
 $370,000Active3 beds 2 baths2,247 sq. ft.
$370,000Active3 beds 2 baths2,247 sq. ft.103 Trawler Court, Brunswick, GA 31523
MLS# 1655966Listed by: EXP REALTY, LLC - New
 $419,900Active4 beds 3 baths2,143 sq. ft.
$419,900Active4 beds 3 baths2,143 sq. ft.40 Port Richey Way, Brunswick, GA 31523
MLS# 10583759Listed by: DeLoach Sotheby's Intl. Realty - New
 $379,000Active4 beds 2 baths1,844 sq. ft.
$379,000Active4 beds 2 baths1,844 sq. ft.102 Norwood Court, Brunswick, GA 31525
MLS# 1655878Listed by: SEA GEORGIA REALTY - New
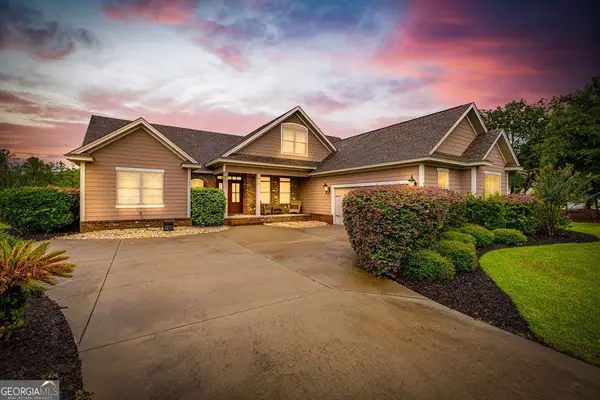 $779,900Active5 beds 4 baths3,990 sq. ft.
$779,900Active5 beds 4 baths3,990 sq. ft.272 Belmont Circle, Brunswick, GA 31522
MLS# 10582429Listed by: Duckworth Properties - New
 $1,300,000Active5 beds 4 baths3,500 sq. ft.
$1,300,000Active5 beds 4 baths3,500 sq. ft.95 Laurel Grove Road, Brunswick, GA 31523
MLS# 10573399Listed by: Avalon Properties Group - New
 $151,000Active4 beds 2 baths1,824 sq. ft.
$151,000Active4 beds 2 baths1,824 sq. ft.216 Harvey Road, Brunswick, GA 31525
MLS# 1655898Listed by: REAL BROKER, LLC
