175 Harbor Pointe Drive, Brunswick, GA 31523
Local realty services provided by:ERA Kings Bay Realty
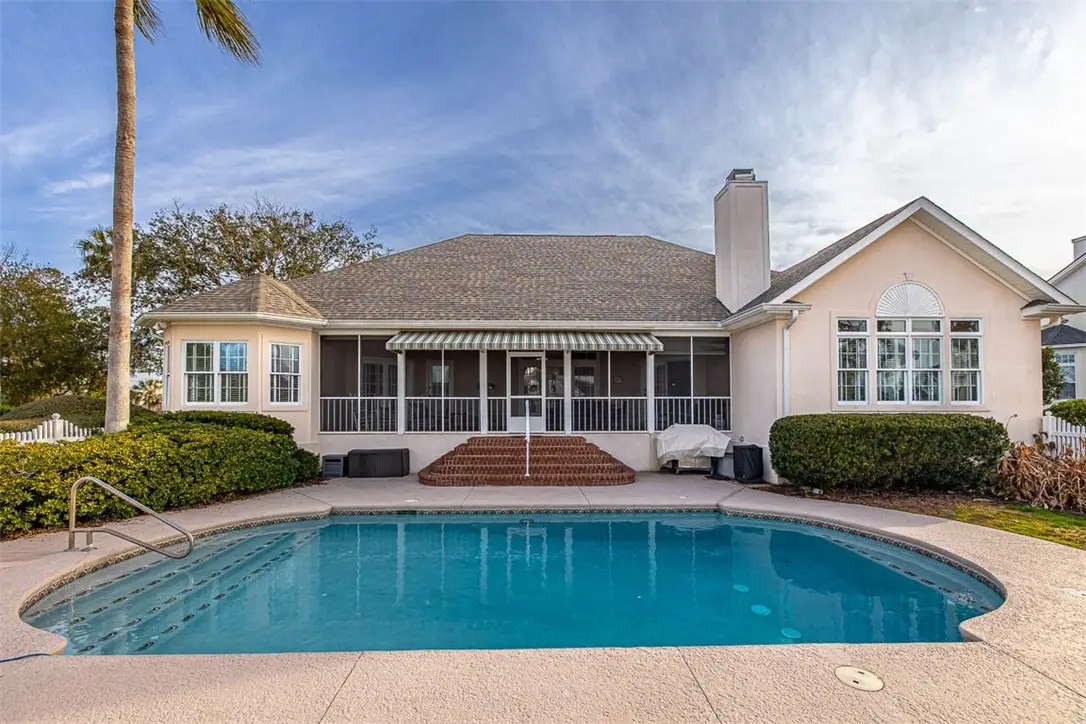
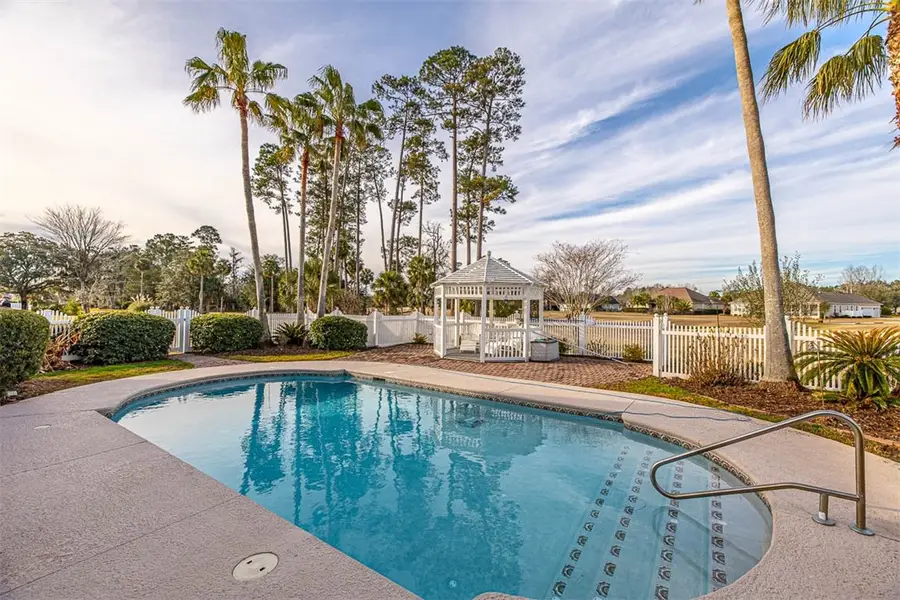

Listed by:jeanette pewitt, assoc broker
Office:bhhs hodnett cooper real estate bwk
MLS#:1651449
Source:GA_GIAR
Price summary
- Price:$662,500
- Price per sq. ft.:$174.11
- Monthly HOA dues:$115.42
About this home
Summertime is great with your own POOL! Beautiful Coastal Home located on Heritage Oaks Golf Course that has 5 bedroom 3.5 baths with that concrete pool you have always wanted. Oak Grove has private roads and gated entrance and is a golf cart community where you drive to Heritage Oaks Golf Clubhouse to meet up for a round of golf or meet friends for lunch or dinner. This house has been updated with that LVP flooring that flows throughout the home to the primary bedroom. There is an updated living room with a long bank on custom cabinetry which is open to the formal dining room. The very large kitchen is very spacious with an island with prep sink which overlooks the den with beamed vaulted ceiling and a cozy fireplace and views of the Heritage Golf Course. The pool has been newly refinished with fresh gunite to last for years to come. A large brick screened-in porch over looks the beautiful pool, gazebo and golf course. The 5th bedroom has a Murphy bed to share space and makes this more versatile!!! Call your realtor for a showing today.
Contact an agent
Home facts
- Year built:1996
- Listing Id #:1651449
- Added:202 day(s) ago
- Updated:August 10, 2025 at 03:06 PM
Rooms and interior
- Bedrooms:5
- Total bathrooms:4
- Full bathrooms:3
- Half bathrooms:1
- Living area:3,805 sq. ft.
Heating and cooling
- Cooling:Central Air, Electric, Heat Pump
- Heating:Central, Electric, Heat Pump
Structure and exterior
- Roof:Asphalt
- Year built:1996
- Building area:3,805 sq. ft.
- Lot area:0.51 Acres
Schools
- High school:Brunswick High School
- Middle school:Jane Macon
- Elementary school:Sterling Elementary
Utilities
- Water:Community Coop
- Sewer:Septic Tank
Finances and disclosures
- Price:$662,500
- Price per sq. ft.:$174.11
- Tax amount:$5,490 (2024)
New listings near 175 Harbor Pointe Drive
- New
 $850,000Active5 beds 4 baths3,660 sq. ft.
$850,000Active5 beds 4 baths3,660 sq. ft.815 Union Street, Brunswick, GA 31520
MLS# 10584398Listed by: Engel & Völkers Golden Isles - New
 $999,750Active4 beds 5 baths5,829 sq. ft.
$999,750Active4 beds 5 baths5,829 sq. ft.126 Riverwalk Drive, Brunswick, GA 31523
MLS# 1655974Listed by: BHHS HODNETT COOPER REAL ESTATE - New
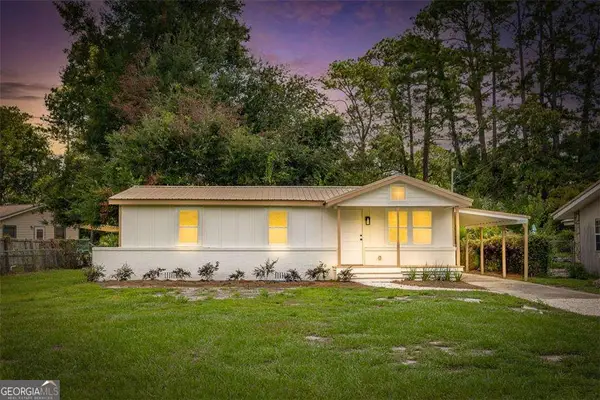 $248,900Active3 beds 3 baths1,268 sq. ft.
$248,900Active3 beds 3 baths1,268 sq. ft.3314 N Cleburne Street, Brunswick, GA 31520
MLS# 10584145Listed by: Real Broker LLC - New
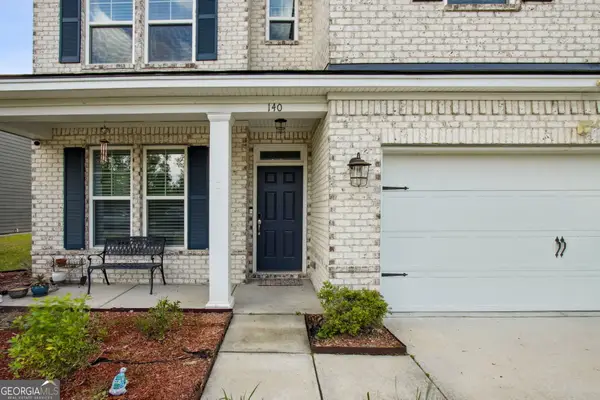 $465,800Active4 beds 3 baths2,848 sq. ft.
$465,800Active4 beds 3 baths2,848 sq. ft.140 Clearwater Drive, Brunswick, GA 31523
MLS# 10583940Listed by: Marsh Life Realty - New
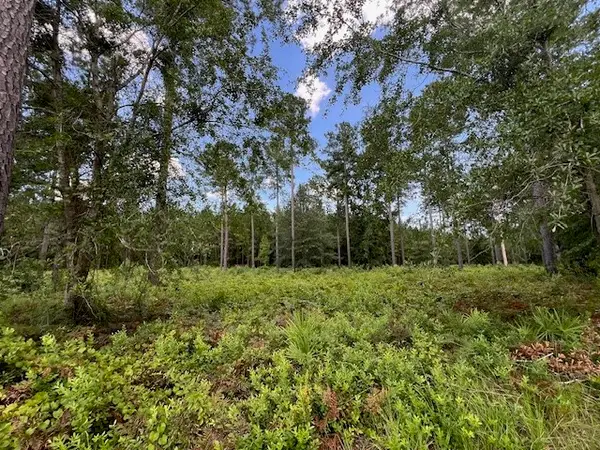 $42,000Active0.5 Acres
$42,000Active0.5 Acres19 Windmill Palm, Brunswick, GA 31523
MLS# 1655963Listed by: BHHS HODNETT COOPER REAL ESTATE - New
 $370,000Active3 beds 2 baths2,247 sq. ft.
$370,000Active3 beds 2 baths2,247 sq. ft.103 Trawler Court, Brunswick, GA 31523
MLS# 1655966Listed by: EXP REALTY, LLC - New
 $419,900Active4 beds 3 baths2,143 sq. ft.
$419,900Active4 beds 3 baths2,143 sq. ft.40 Port Richey Way, Brunswick, GA 31523
MLS# 10583759Listed by: DeLoach Sotheby's Intl. Realty - New
 $379,000Active4 beds 2 baths1,844 sq. ft.
$379,000Active4 beds 2 baths1,844 sq. ft.102 Norwood Court, Brunswick, GA 31525
MLS# 1655878Listed by: SEA GEORGIA REALTY - New
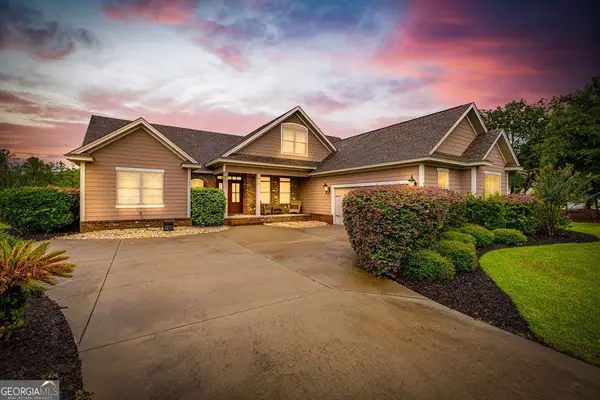 $779,900Active5 beds 4 baths3,990 sq. ft.
$779,900Active5 beds 4 baths3,990 sq. ft.272 Belmont Circle, Brunswick, GA 31522
MLS# 10582429Listed by: Duckworth Properties - New
 $1,300,000Active5 beds 4 baths3,500 sq. ft.
$1,300,000Active5 beds 4 baths3,500 sq. ft.95 Laurel Grove Road, Brunswick, GA 31523
MLS# 10573399Listed by: Avalon Properties Group
