18 Ripple Creek Way, Brunswick, GA 31520
Local realty services provided by:ERA Sunrise Realty
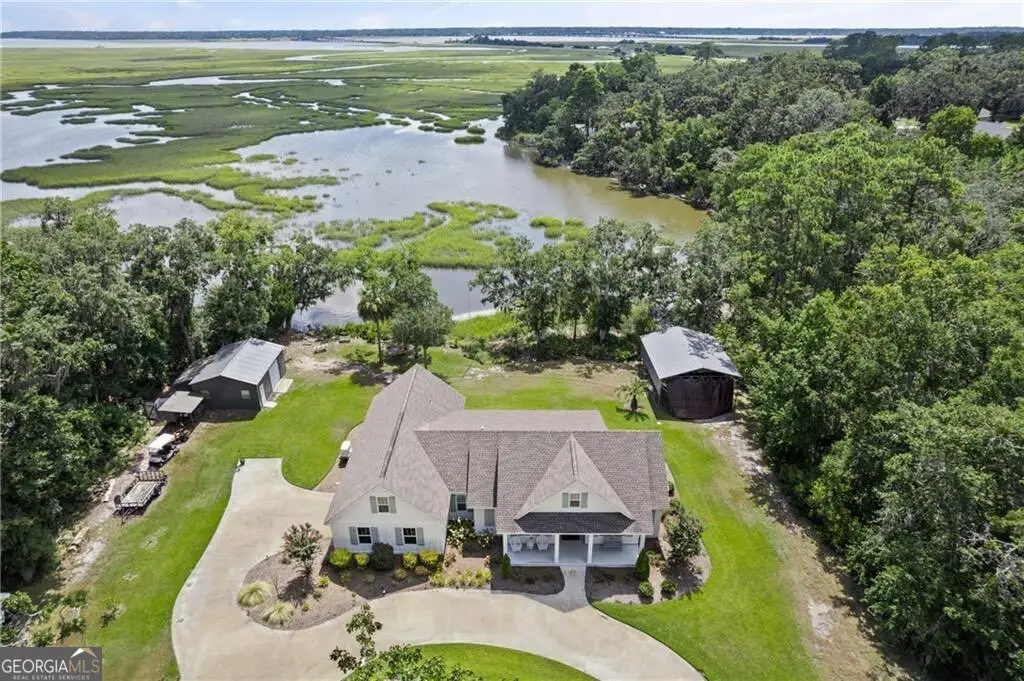
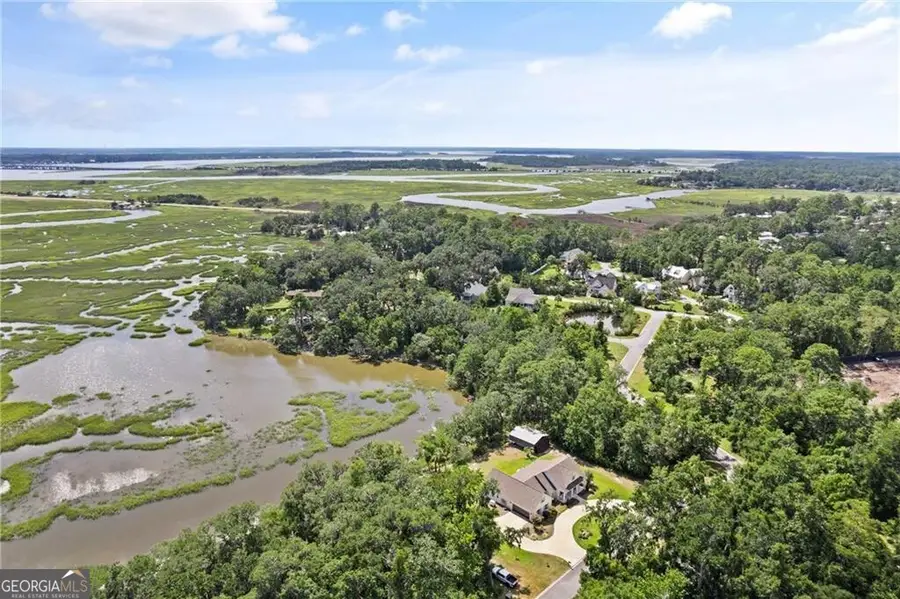
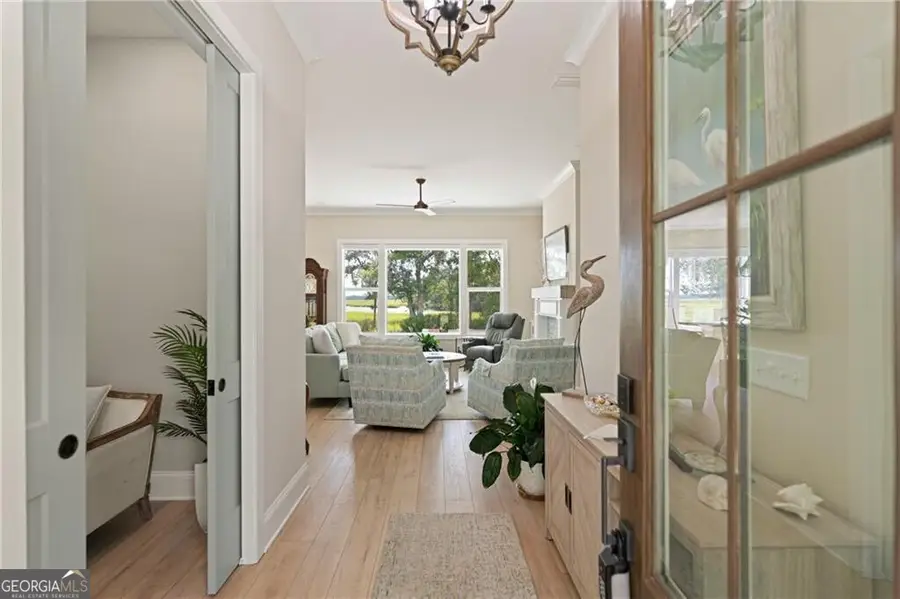
18 Ripple Creek Way,Brunswick, GA 31520
$595,000
- 3 Beds
- 3 Baths
- 2,201 sq. ft.
- Single family
- Active
Listed by:stephanie webb
Office:hodnett cooper real estate,in
MLS#:10577115
Source:METROMLS
Price summary
- Price:$595,000
- Price per sq. ft.:$270.33
About this home
The beauty of waterfront living - all in one extraordinary property! Immaculate luxury home located on Tidal Creek at Turtle River! This spacious .62-acre property offers serene water and marsh views from a well-appointed one-level home. Crafted with distinction, the home features premium spray foam insulation for optimal energy efficiency and is equipped with a Generac whole-house generator-ensuring seamless living in all seasons.The stunning kitchen features granite countertops, breakfast bar, tile backsplash, hood vent, and a walk-in pantry. Enjoy natural light and breathtaking views through the expansive windows in along the back of the home. The layout includes 3 bedrooms, a dedicated office, and a flex room. Outside, there's a 2-car attached garage, a detached RV/boat carport, and an approx. 20' x 25' workshop with an 8' roll-up door. Bonus features include a chicken coop and room to enjoy the natural setting. Lots of concrete for parking with a driveway plus circular driveway. This home offers a rare combination of comfort, function, and tidal waterfront living! Flood Insurance with Gallis Stewart; UTILITIES: GA Power; Comm. Water System; Septic; Internet AT Termite Bond-Yates. Roof & all systems: 5 years old.
Contact an agent
Home facts
- Year built:2020
- Listing Id #:10577115
- Updated:August 14, 2025 at 10:41 AM
Rooms and interior
- Bedrooms:3
- Total bathrooms:3
- Full bathrooms:2
- Half bathrooms:1
- Living area:2,201 sq. ft.
Heating and cooling
- Cooling:Ceiling Fan(s), Central Air, Electric
- Heating:Central, Electric
Structure and exterior
- Year built:2020
- Building area:2,201 sq. ft.
- Lot area:0.62 Acres
Schools
- High school:Glynn Academy
- Middle school:Glynn
- Elementary school:Glyndale
Utilities
- Water:Private
- Sewer:Septic Tank
Finances and disclosures
- Price:$595,000
- Price per sq. ft.:$270.33
- Tax amount:$500 (2025)
New listings near 18 Ripple Creek Way
- New
 $850,000Active5 beds 4 baths3,660 sq. ft.
$850,000Active5 beds 4 baths3,660 sq. ft.815 Union Street, Brunswick, GA 31520
MLS# 10584398Listed by: Engel & Völkers Golden Isles - New
 $999,750Active4 beds 5 baths5,829 sq. ft.
$999,750Active4 beds 5 baths5,829 sq. ft.126 Riverwalk Drive, Brunswick, GA 31523
MLS# 1655974Listed by: BHHS HODNETT COOPER REAL ESTATE - New
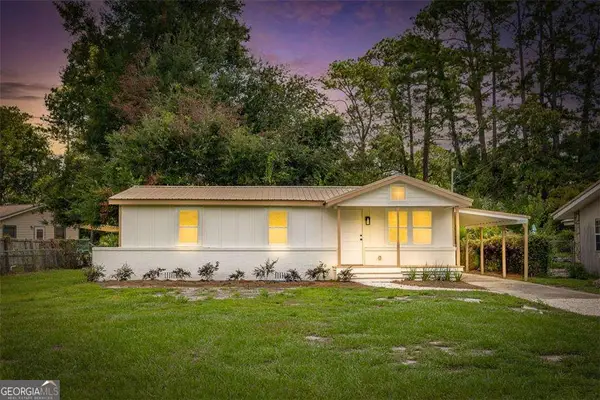 $248,900Active3 beds 3 baths1,268 sq. ft.
$248,900Active3 beds 3 baths1,268 sq. ft.3314 N Cleburne Street, Brunswick, GA 31520
MLS# 10584145Listed by: Real Broker LLC - New
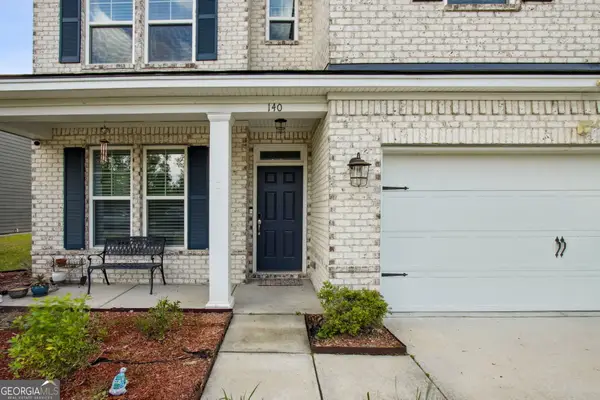 $465,800Active4 beds 3 baths2,848 sq. ft.
$465,800Active4 beds 3 baths2,848 sq. ft.140 Clearwater Drive, Brunswick, GA 31523
MLS# 10583940Listed by: Marsh Life Realty - New
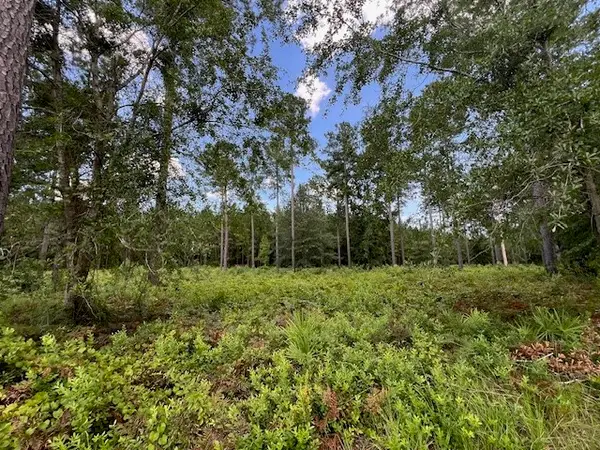 $42,000Active0.5 Acres
$42,000Active0.5 Acres19 Windmill Palm, Brunswick, GA 31523
MLS# 1655963Listed by: BHHS HODNETT COOPER REAL ESTATE - New
 $370,000Active3 beds 2 baths2,247 sq. ft.
$370,000Active3 beds 2 baths2,247 sq. ft.103 Trawler Court, Brunswick, GA 31523
MLS# 1655966Listed by: EXP REALTY, LLC - New
 $419,900Active4 beds 3 baths2,143 sq. ft.
$419,900Active4 beds 3 baths2,143 sq. ft.40 Port Richey Way, Brunswick, GA 31523
MLS# 10583759Listed by: DeLoach Sotheby's Intl. Realty - New
 $379,000Active4 beds 2 baths1,844 sq. ft.
$379,000Active4 beds 2 baths1,844 sq. ft.102 Norwood Court, Brunswick, GA 31525
MLS# 1655878Listed by: SEA GEORGIA REALTY - New
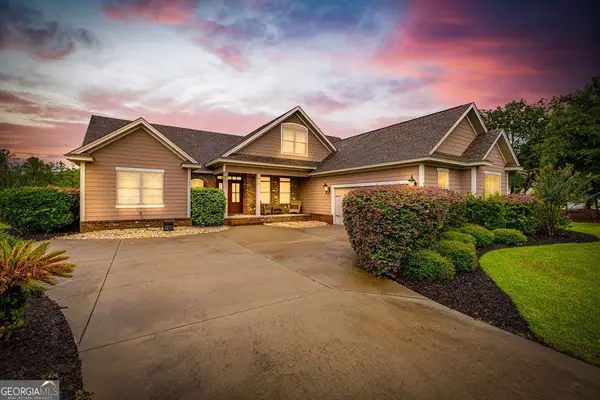 $779,900Active5 beds 4 baths3,990 sq. ft.
$779,900Active5 beds 4 baths3,990 sq. ft.272 Belmont Circle, Brunswick, GA 31522
MLS# 10582429Listed by: Duckworth Properties - New
 $1,300,000Active5 beds 4 baths3,500 sq. ft.
$1,300,000Active5 beds 4 baths3,500 sq. ft.95 Laurel Grove Road, Brunswick, GA 31523
MLS# 10573399Listed by: Avalon Properties Group
