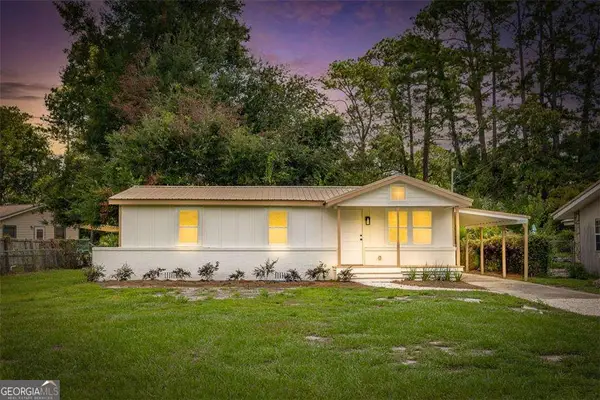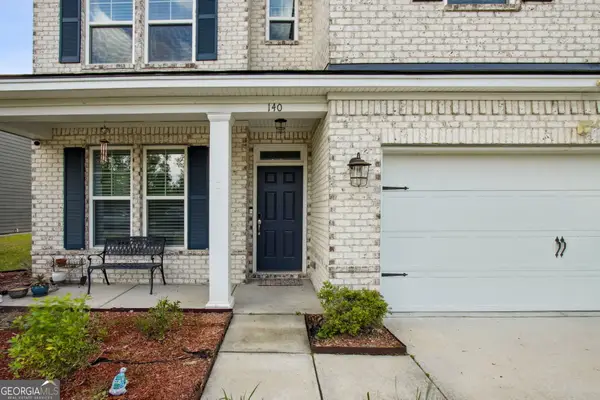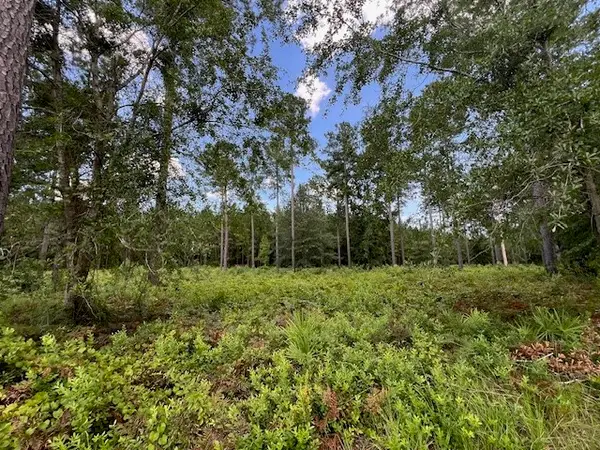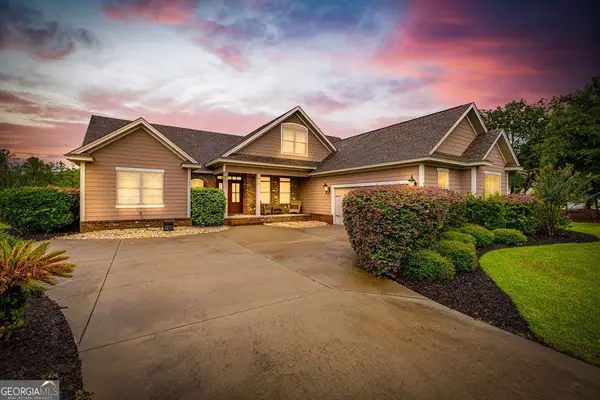220 Camden Drive, Brunswick, GA 31523
Local realty services provided by:ERA Kings Bay Realty



Listed by:jennifer garwood
Office:keller williams realty golden isles
MLS#:1655518
Source:GA_GIAR
Price summary
- Price:$259,900
- Price per sq. ft.:$208.92
About this home
Tucked in a laid-back neighborhood just minutes from schools, everyday conveniences, and interstate access, this move-in ready home offers charm, privacy, and flexibility—with no HOA fees or restrictions! Inside, you’ll find three bedrooms, two full baths, and a versatile flex space perfect for a formal dining room, home office, or playroom. The living room features a cathedral ceiling that enhances the light and open feel of the space. The adjacent galley kitchen includes a breakfast nook and flows seamlessly to a pantry, spacious laundry room, and attached one-car garage. The home’s bedroom wing is thoughtfully designed, with tray ceilings, a walk-in closet in the primary suite, and generous linen storage in the hallway. Step outside to a fully fenced backyard with an impressive amount of space, mature shade trees, a fire pit, and room for a future shed, pool, or play area. Additional features include a brand new water heater, two-year-old carpet, and an eight-year-old roof. This home is a great value with tons of potential. Don't miss your chance to see it!
Contact an agent
Home facts
- Year built:1997
- Listing Id #:1655518
- Added:17 day(s) ago
- Updated:August 10, 2025 at 01:45 AM
Rooms and interior
- Bedrooms:3
- Total bathrooms:2
- Full bathrooms:2
- Living area:1,244 sq. ft.
Heating and cooling
- Cooling:Central Air, Electric
- Heating:Central, Electric
Structure and exterior
- Roof:Asphalt
- Year built:1997
- Building area:1,244 sq. ft.
- Lot area:0.49 Acres
Schools
- High school:Glynn Academy
- Middle school:Risley Middle
- Elementary school:Satilla Marsh
Utilities
- Water:Private, Well
- Sewer:Septic Tank
Finances and disclosures
- Price:$259,900
- Price per sq. ft.:$208.92
- Tax amount:$969 (2024)
New listings near 220 Camden Drive
- New
 $850,000Active5 beds 4 baths3,660 sq. ft.
$850,000Active5 beds 4 baths3,660 sq. ft.815 Union Street, Brunswick, GA 31520
MLS# 10584398Listed by: Engel & Völkers Golden Isles - New
 $999,750Active4 beds 5 baths5,829 sq. ft.
$999,750Active4 beds 5 baths5,829 sq. ft.126 Riverwalk Drive, Brunswick, GA 31523
MLS# 1655974Listed by: BHHS HODNETT COOPER REAL ESTATE - New
 $248,900Active3 beds 3 baths1,268 sq. ft.
$248,900Active3 beds 3 baths1,268 sq. ft.3314 N Cleburne Street, Brunswick, GA 31520
MLS# 10584145Listed by: Real Broker LLC - New
 $465,800Active4 beds 3 baths2,848 sq. ft.
$465,800Active4 beds 3 baths2,848 sq. ft.140 Clearwater Drive, Brunswick, GA 31523
MLS# 10583940Listed by: Marsh Life Realty - New
 $42,000Active0.5 Acres
$42,000Active0.5 Acres19 Windmill Palm, Brunswick, GA 31523
MLS# 1655963Listed by: BHHS HODNETT COOPER REAL ESTATE - New
 $370,000Active3 beds 2 baths2,247 sq. ft.
$370,000Active3 beds 2 baths2,247 sq. ft.103 Trawler Court, Brunswick, GA 31523
MLS# 1655966Listed by: EXP REALTY, LLC - New
 $419,900Active4 beds 3 baths2,143 sq. ft.
$419,900Active4 beds 3 baths2,143 sq. ft.40 Port Richey Way, Brunswick, GA 31523
MLS# 10583759Listed by: DeLoach Sotheby's Intl. Realty - New
 $379,000Active4 beds 2 baths1,844 sq. ft.
$379,000Active4 beds 2 baths1,844 sq. ft.102 Norwood Court, Brunswick, GA 31525
MLS# 1655878Listed by: SEA GEORGIA REALTY - New
 $779,900Active5 beds 4 baths3,990 sq. ft.
$779,900Active5 beds 4 baths3,990 sq. ft.272 Belmont Circle, Brunswick, GA 31522
MLS# 10582429Listed by: Duckworth Properties - New
 $1,300,000Active5 beds 4 baths3,500 sq. ft.
$1,300,000Active5 beds 4 baths3,500 sq. ft.95 Laurel Grove Road, Brunswick, GA 31523
MLS# 10573399Listed by: Avalon Properties Group
