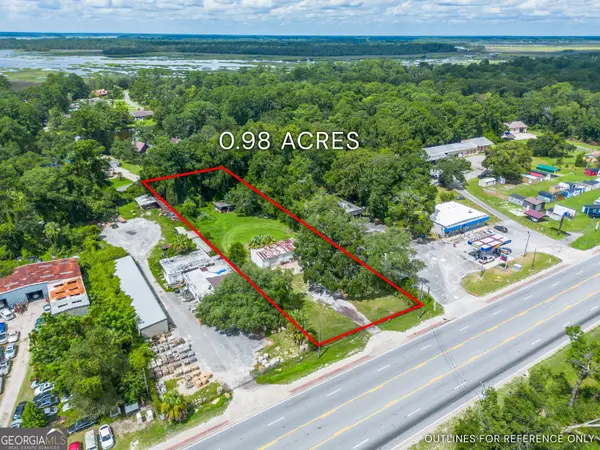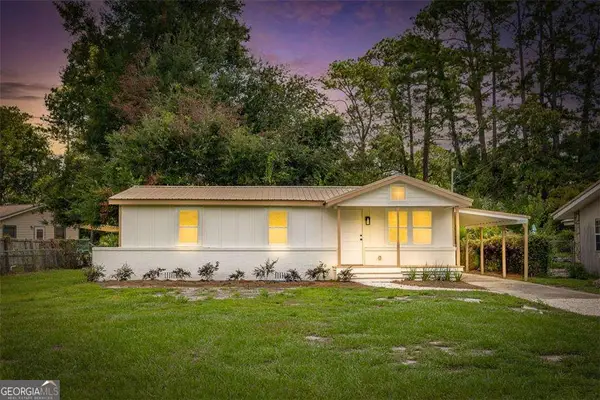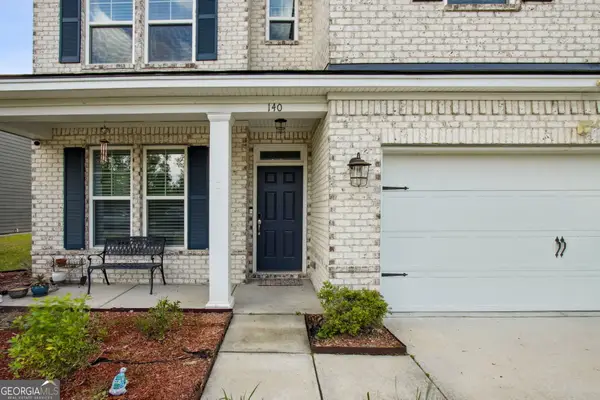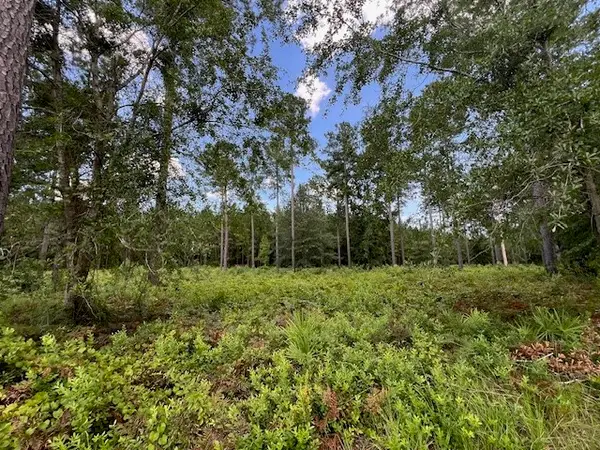223 Cinder Hill Drive, Brunswick, GA 31523
Local realty services provided by:ERA Kings Bay Realty



Listed by:lori mccormick
Office:keller williams realty golden isles
MLS#:1654860
Source:GA_GIAR
Price summary
- Price:$549,500
- Price per sq. ft.:$155.4
About this home
Welcome to this stunning four-bedroom, two-and-a-half-bathroom home that perfectly blends comfort with style. Upon entering, you'll be greeted by beautiful hardwood flooring that flows throughout the main living areas. The home features elegant arched entryways that create a seamless transition between rooms.
The heart of the home showcases a cozy gas log fireplace surrounded by custom bookshelves and cabinets, making it the perfect spot for relaxing evenings. The spacious primary suite includes a comfortable sitting area where you can unwind after a long day.
Upstairs, you'll discover a large bonus room that offers endless possibilities for a home office, playroom, or entertainment space. The kitchen is a chef's dream with stainless steel appliances and plenty of counter space for meal preparation and entertaining.
Outside you can enjoy the screened porch, ideal for morning coffee or evening gatherings while staying protected from the elements. The Trek decking provides a durable and attractive outdoor living space. The fully fenced backyard offers lots of privacy.
Recent updates include a roof that's only two years old and heating and cooling units that are just one year old, providing peace of mind and energy efficiency. This well-maintained home offers the perfect combination of modern amenities and classic charm, making it an ideal choice for anyone seeking comfort and quality in a desirable location.
Close to schools, dining and shopping. Schedule your private showing today.
Contact an agent
Home facts
- Year built:2005
- Listing Id #:1654860
- Added:50 day(s) ago
- Updated:July 06, 2025 at 01:31 PM
Rooms and interior
- Bedrooms:4
- Total bathrooms:3
- Full bathrooms:2
- Half bathrooms:1
- Living area:3,536 sq. ft.
Heating and cooling
- Cooling:Central Air, Electric
- Heating:Central, Electric
Structure and exterior
- Year built:2005
- Building area:3,536 sq. ft.
- Lot area:0.37 Acres
Schools
- High school:Glynn Academy
- Middle school:Risley Middle
- Elementary school:Satilla Marsh
Utilities
- Water:Public
- Sewer:Public Sewer
Finances and disclosures
- Price:$549,500
- Price per sq. ft.:$155.4
- Tax amount:$2,947 (2024)
New listings near 223 Cinder Hill Drive
- New
 $269,000Active3 beds 2 baths1,433 sq. ft.
$269,000Active3 beds 2 baths1,433 sq. ft.104 Brighton Circle, Brunswick, GA 31525
MLS# 1655976Listed by: DUCKWORTH PROPERTIES BWK - New
 $300,000Active0.98 Acres
$300,000Active0.98 Acres6111 New Jesup Highway, Brunswick, GA 31523
MLS# 10584625Listed by: Keller Williams Golden Isles - New
 $850,000Active5 beds 4 baths3,660 sq. ft.
$850,000Active5 beds 4 baths3,660 sq. ft.815 Union Street, Brunswick, GA 31520
MLS# 10584398Listed by: Engel & Völkers Golden Isles - New
 $999,750Active4 beds 5 baths5,829 sq. ft.
$999,750Active4 beds 5 baths5,829 sq. ft.126 Riverwalk Drive, Brunswick, GA 31523
MLS# 1655974Listed by: BHHS HODNETT COOPER REAL ESTATE - New
 $248,900Active3 beds 3 baths1,268 sq. ft.
$248,900Active3 beds 3 baths1,268 sq. ft.3314 N Cleburne Street, Brunswick, GA 31520
MLS# 10584145Listed by: Real Broker LLC - New
 $465,800Active4 beds 3 baths2,848 sq. ft.
$465,800Active4 beds 3 baths2,848 sq. ft.140 Clearwater Drive, Brunswick, GA 31523
MLS# 10583940Listed by: Marsh Life Realty - New
 $42,000Active0.5 Acres
$42,000Active0.5 Acres19 Windmill Palm, Brunswick, GA 31523
MLS# 1655963Listed by: BHHS HODNETT COOPER REAL ESTATE - New
 $370,000Active3 beds 2 baths2,247 sq. ft.
$370,000Active3 beds 2 baths2,247 sq. ft.103 Trawler Court, Brunswick, GA 31523
MLS# 1655966Listed by: EXP REALTY, LLC - New
 $419,900Active4 beds 3 baths2,143 sq. ft.
$419,900Active4 beds 3 baths2,143 sq. ft.40 Port Richey Way, Brunswick, GA 31523
MLS# 10583759Listed by: DeLoach Sotheby's Intl. Realty - New
 $379,000Active4 beds 2 baths1,844 sq. ft.
$379,000Active4 beds 2 baths1,844 sq. ft.102 Norwood Court, Brunswick, GA 31525
MLS# 1655878Listed by: SEA GEORGIA REALTY
