424 Reynolds Street, Brunswick, GA 31520
Local realty services provided by:ERA Kings Bay Realty
Listed by:james filer
Office:keller williams realty golden isles
MLS#:1656102
Source:GA_GIAR
Price summary
- Price:$320,000
- Price per sq. ft.:$135.48
About this home
424 Reynolds St blends a classic front with great curb appeal and a thoughtful rear addition to deliver generous, flexible living space. This home has around 2,300 sq ft and five true bedrooms, each with its own closet and room for a queen bed, giving you options for guests, an office, or play. A spacious primary functions like its own private wing and adjoins a versatile bunk style room that’s ready for a fancy walk in closet, hobby room, or work from home office. At the heart of the home, a wood burning fireplace sets the tone for easy welcoming living. Step outside to a sturdy deck and a deep backyard with low maintenance landscaping made for sunrise sips and unhurried afternoons. This home also has a one garage and the location hits the sweet spot only about a 6-minute bike ride to Downtown Brunswick, roughly 10 minutes to the highway for smooth commuting, and just 15–20 minutes to the beaches and vibe of Jekyll Island and St. Simons. Room to live, room to gather, and room to grow 424 Reynolds delivers the space and setting you’ve been looking for. Don’t miss the opportunity to own this one of a kind home in the beautiful SoGlo area! Call today to schedule a tour!
Contact an agent
Home facts
- Year built:1951
- Listing ID #:1656102
- Added:1 day(s) ago
- Updated:August 29, 2025 at 07:00 PM
Rooms and interior
- Bedrooms:5
- Total bathrooms:3
- Full bathrooms:2
- Half bathrooms:1
- Living area:2,362 sq. ft.
Heating and cooling
- Cooling:Central Air, Electric
- Heating:Central, Electric
Structure and exterior
- Year built:1951
- Building area:2,362 sq. ft.
- Lot area:0.15 Acres
Utilities
- Water:Public
- Sewer:Public Sewer
Finances and disclosures
- Price:$320,000
- Price per sq. ft.:$135.48
New listings near 424 Reynolds Street
- New
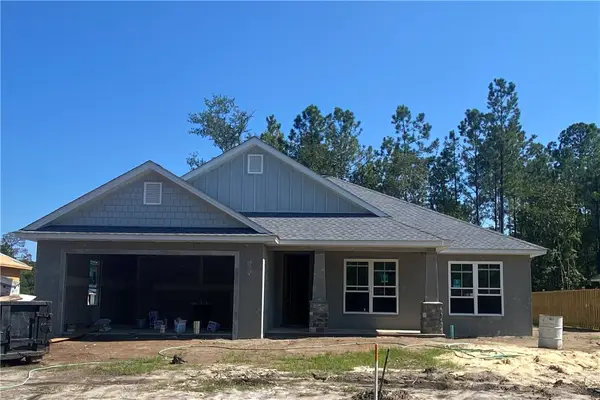 $454,900Active4 beds 3 baths2,073 sq. ft.
$454,900Active4 beds 3 baths2,073 sq. ft.407 Country Walk Circle, Brunswick, GA 31525
MLS# 1656380Listed by: DRIGGERS REALTY - New
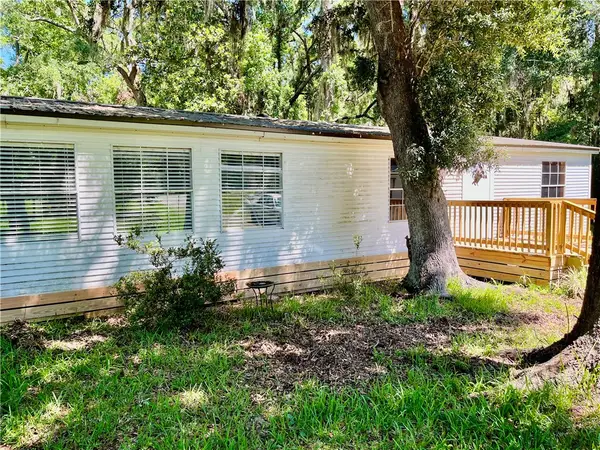 $179,000Active3 beds 2 baths1,680 sq. ft.
$179,000Active3 beds 2 baths1,680 sq. ft.114 Leslie Lane, Brunswick, GA 31523
MLS# 1656369Listed by: DUCKWORTH PROPERTIES BWK - New
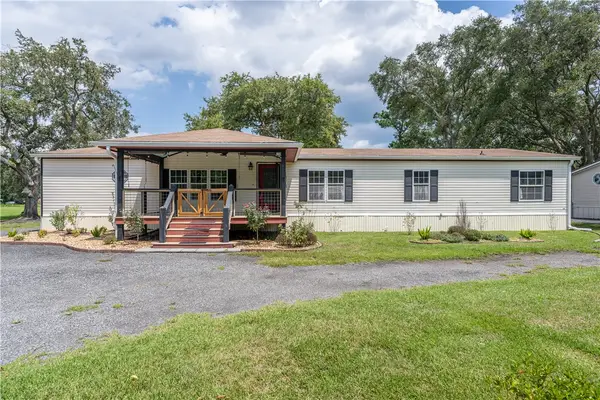 $350,000Active4 beds 2 baths2,356 sq. ft.
$350,000Active4 beds 2 baths2,356 sq. ft.224 Oyster Circle, Brunswick, GA 31523
MLS# 1656370Listed by: KELLER WILLIAMS GA COMMUNITIES - New
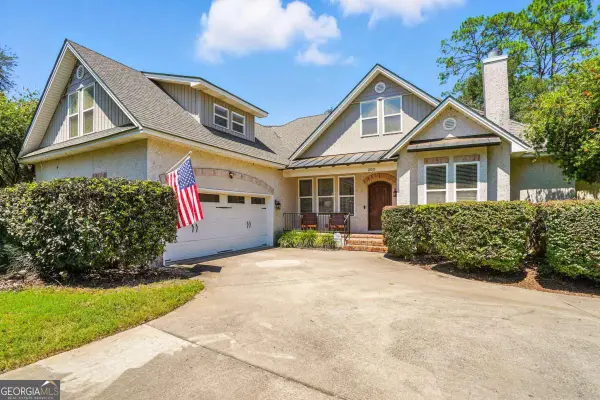 $549,000Active4 beds 3 baths3,328 sq. ft.
$549,000Active4 beds 3 baths3,328 sq. ft.203 Willow Pond Way, Brunswick, GA 31525
MLS# 10593798Listed by: HODNETT COOPER REAL ESTATE,IN - New
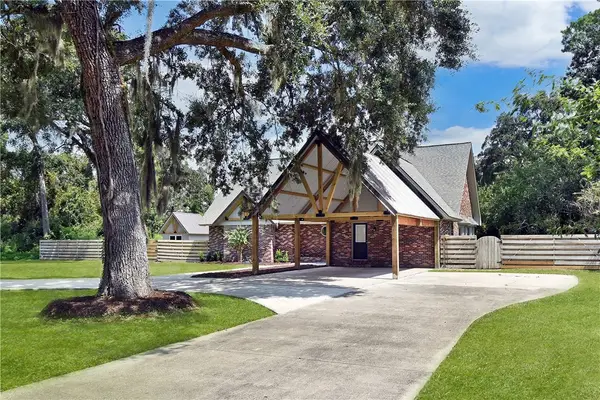 $449,900Active3 beds 3 baths2,843 sq. ft.
$449,900Active3 beds 3 baths2,843 sq. ft.156 Sherwood Forest Circle, Brunswick, GA 31525
MLS# 1656335Listed by: EXP REALTY, LLC - New
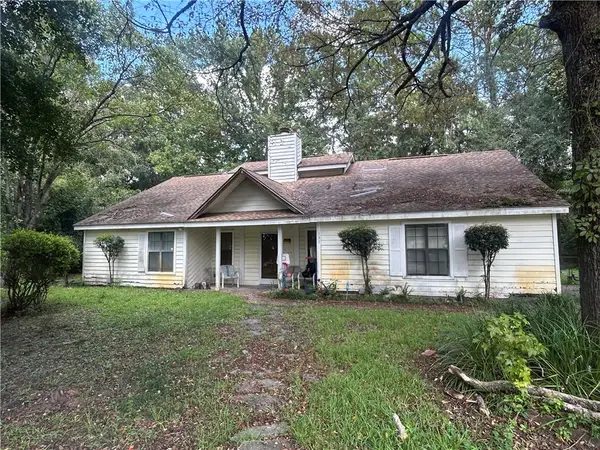 $185,000Active3 beds 2 baths1,585 sq. ft.
$185,000Active3 beds 2 baths1,585 sq. ft.137 Landover Circle, Brunswick, GA 31525
MLS# 1656161Listed by: RAWLS REALTY - New
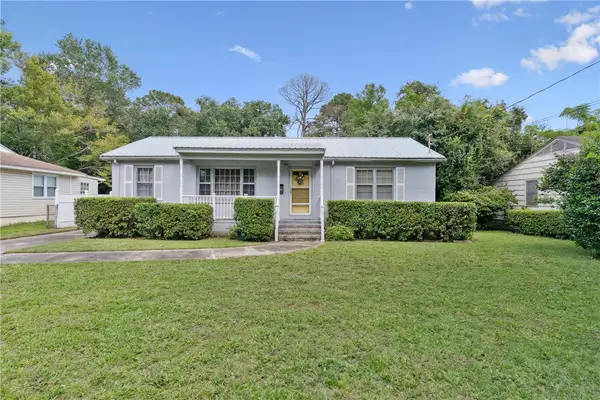 $185,000Active3 beds 2 baths1,642 sq. ft.
$185,000Active3 beds 2 baths1,642 sq. ft.3308 Kelwin Avenue, Brunswick, GA 31520
MLS# 1656299Listed by: REAL BROKER, LLC - New
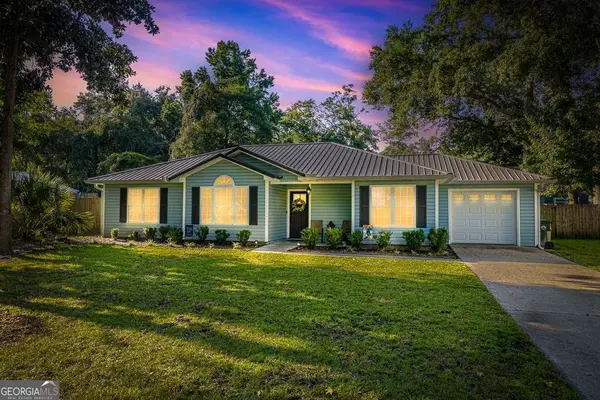 $245,000Active3 beds 2 baths1,598 sq. ft.
$245,000Active3 beds 2 baths1,598 sq. ft.106 Breckenridge Drive, Brunswick, GA 31520
MLS# 10593193Listed by: Duckworth Properties - New
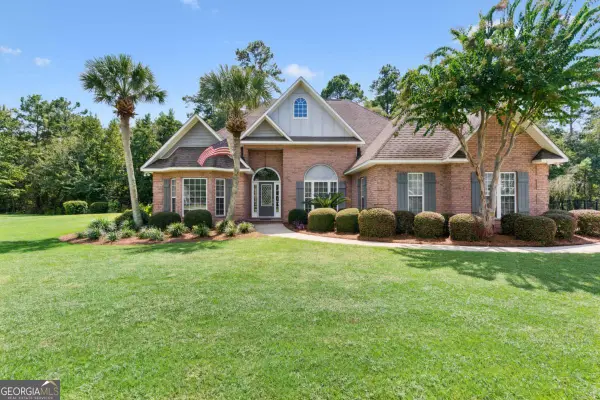 $445,000Active4 beds 3 baths2,486 sq. ft.
$445,000Active4 beds 3 baths2,486 sq. ft.145 Drakes Landing, Brunswick, GA 31523
MLS# 10592637Listed by: Keller Williams Golden Isles
