98 Bartram Trail, Brunswick, GA 31523
Local realty services provided by:ERA Kings Bay Realty
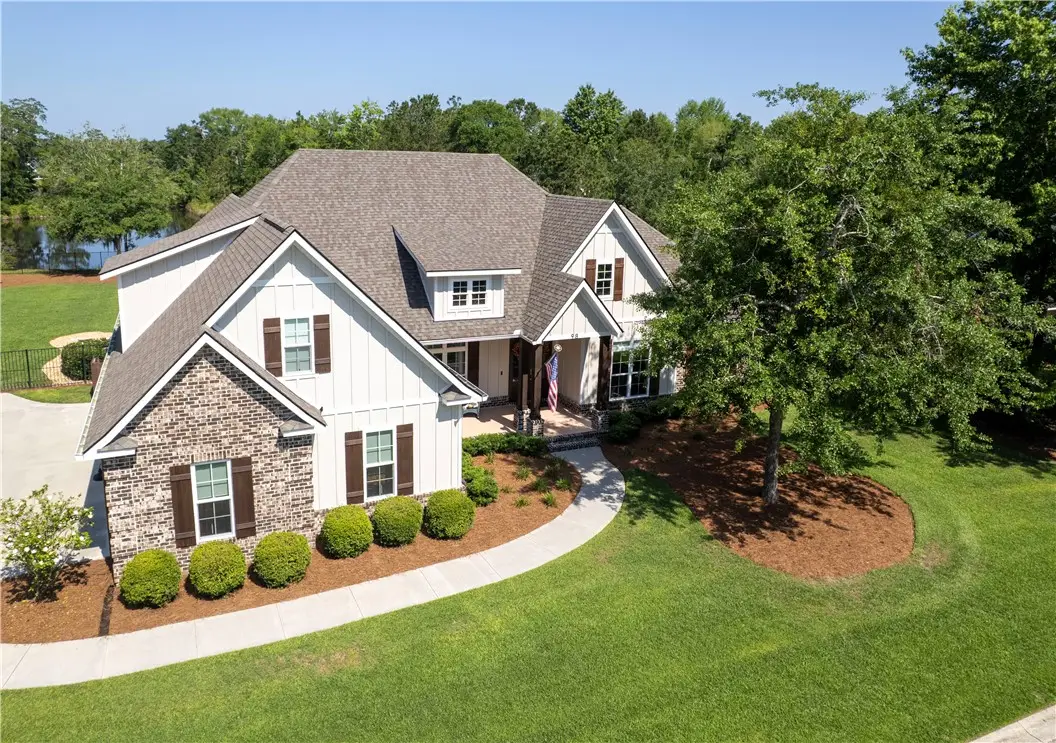
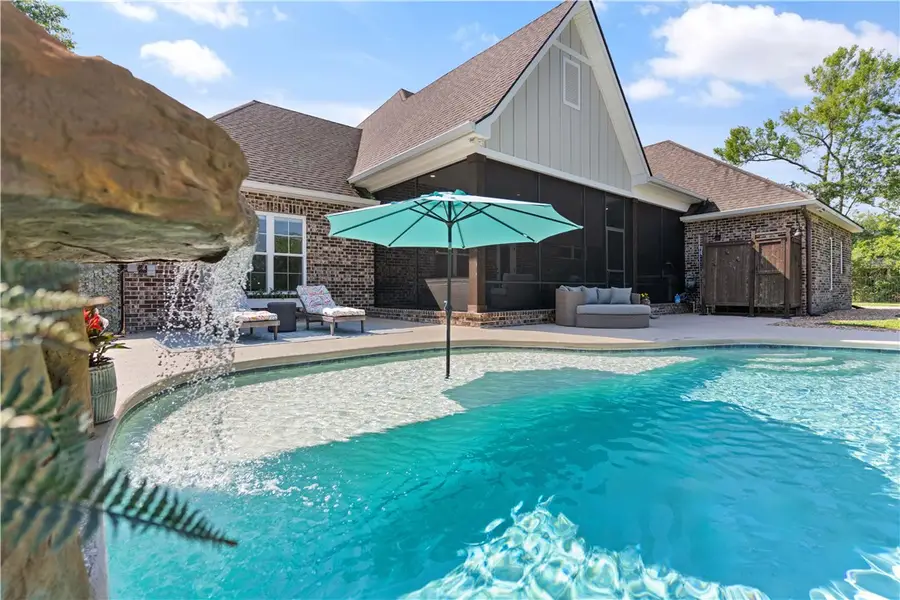
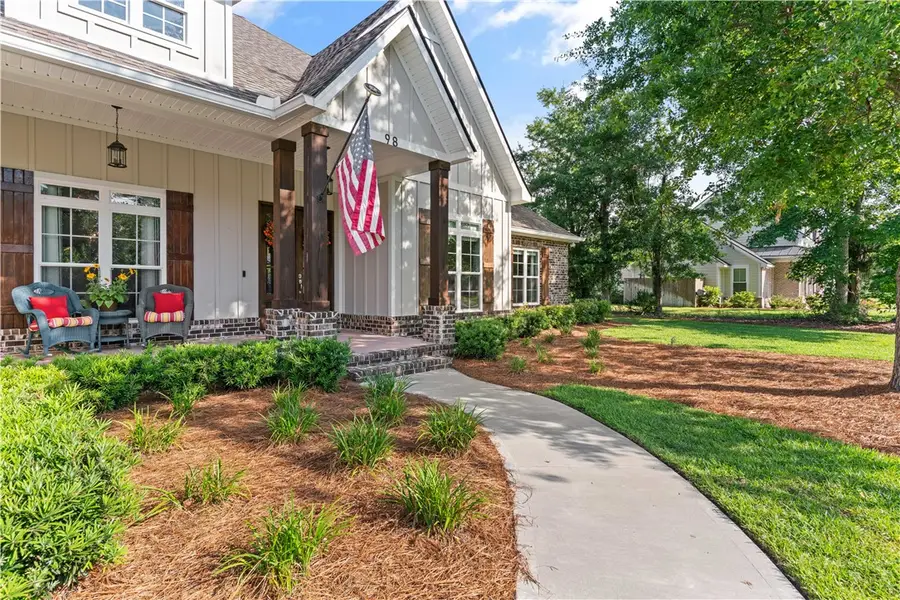
Listed by:maria mcmanus
Office:keller williams realty golden isles
MLS#:1654151
Source:GA_GIAR
Price summary
- Price:$750,000
- Price per sq. ft.:$232.77
- Monthly HOA dues:$41.67
About this home
Welcome to this stunning 5-bedroom, 3.5-bathroom home in the highly sought-after exit 29 neighborhood of Barrington Oaks. Immaculately maintained and thoughtfully upgraded, this residence offers a perfect blend of elegance, comfort, and functionality. Step inside to find luxury vinyl plank flooring throughout the main level, complemented by an open floor plan that flows seamlessly from room to room. The gourmet kitchen features sleek granite countertops, ample cabinetry, and is ideal for both entertaining and everyday living. The spacious living room is anchored by a fireplace with custom built-in bookshelves, creating a warm and inviting atmosphere. Enjoy modern convenience with power shades in the main living area and primary bedroom. The primary suite is a true retreat, boasting a soaker tub, separate shower, and double vanities for a spa-like experience. Upstairs, the fifth bedroom doubles as a bonus room—complete with its own full bathroom, making it perfect for guests, a home office, or media room. A very spacious attic provides abundant storage, a rare and valuable feature. Step outside to a private oasis featuring a screened-in back porch with a full outdoor kitchen, fenced backyard on the lake, and a resort-style pool with wading area and water feature. Relax by the firepit, rinse off in the outdoor shower, and enjoy seamless indoor-outdoor living year-round. Additional highlights include a three-car garage and a Speed Queen washer and dryer that will convey with the property. Don’t miss this rare opportunity to own a luxury home in Barrington Oaks—where quality, comfort, and lifestyle come together beautifully.
Contact an agent
Home facts
- Year built:2019
- Listing Id #:1654151
- Added:83 day(s) ago
- Updated:July 31, 2025 at 03:45 PM
Rooms and interior
- Bedrooms:5
- Total bathrooms:4
- Full bathrooms:3
- Half bathrooms:1
- Living area:3,222 sq. ft.
Heating and cooling
- Cooling:Central Air, Electric
- Heating:Central, Electric
Structure and exterior
- Year built:2019
- Building area:3,222 sq. ft.
- Lot area:0.6 Acres
Schools
- High school:Glynn Academy
- Middle school:Risley Middle
- Elementary school:Satilla Marsh
Utilities
- Water:Public
- Sewer:Public Sewer
Finances and disclosures
- Price:$750,000
- Price per sq. ft.:$232.77
New listings near 98 Bartram Trail
- New
 $999,750Active4 beds 5 baths5,829 sq. ft.
$999,750Active4 beds 5 baths5,829 sq. ft.126 Riverwalk Drive, Brunswick, GA 31523
MLS# 1655974Listed by: BHHS HODNETT COOPER REAL ESTATE - New
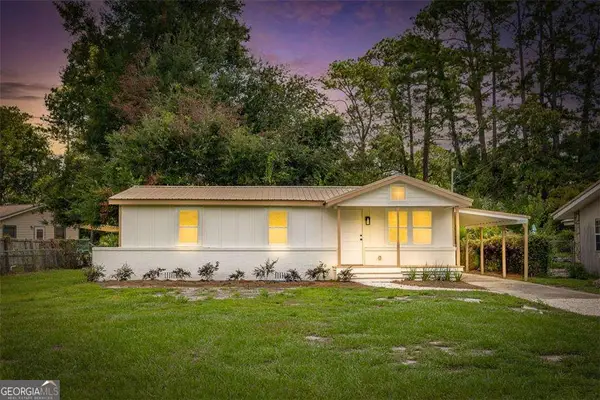 $248,900Active3 beds 3 baths1,268 sq. ft.
$248,900Active3 beds 3 baths1,268 sq. ft.3314 N Cleburne Street, Brunswick, GA 31520
MLS# 10584145Listed by: Real Broker LLC - New
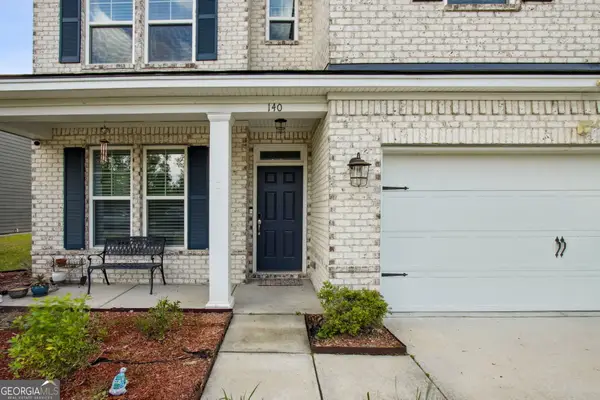 $465,800Active4 beds 3 baths2,848 sq. ft.
$465,800Active4 beds 3 baths2,848 sq. ft.140 Clearwater Drive, Brunswick, GA 31523
MLS# 10583940Listed by: Marsh Life Realty - New
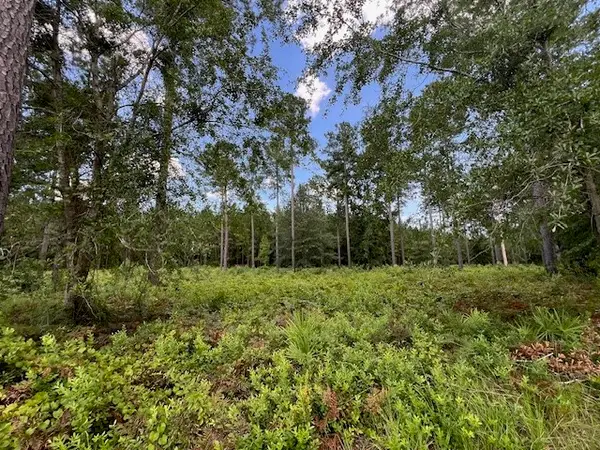 $42,000Active0.5 Acres
$42,000Active0.5 Acres19 Windmill Palm, Brunswick, GA 31523
MLS# 1655963Listed by: BHHS HODNETT COOPER REAL ESTATE - New
 $370,000Active3 beds 2 baths2,247 sq. ft.
$370,000Active3 beds 2 baths2,247 sq. ft.103 Trawler Court, Brunswick, GA 31523
MLS# 1655966Listed by: EXP REALTY, LLC - New
 $419,900Active4 beds 3 baths2,143 sq. ft.
$419,900Active4 beds 3 baths2,143 sq. ft.40 Port Richey Way, Brunswick, GA 31523
MLS# 10583759Listed by: DeLoach Sotheby's Intl. Realty - New
 $379,000Active4 beds 2 baths1,844 sq. ft.
$379,000Active4 beds 2 baths1,844 sq. ft.102 Norwood Court, Brunswick, GA 31525
MLS# 1655878Listed by: SEA GEORGIA REALTY - New
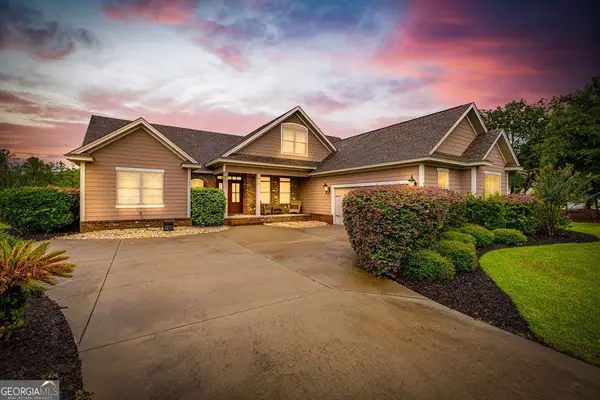 $779,900Active5 beds 4 baths3,990 sq. ft.
$779,900Active5 beds 4 baths3,990 sq. ft.272 Belmont Circle, Brunswick, GA 31522
MLS# 10582429Listed by: Duckworth Properties - New
 $1,300,000Active5 beds 4 baths3,500 sq. ft.
$1,300,000Active5 beds 4 baths3,500 sq. ft.95 Laurel Grove Road, Brunswick, GA 31523
MLS# 10573399Listed by: Avalon Properties Group - New
 $151,000Active4 beds 2 baths1,824 sq. ft.
$151,000Active4 beds 2 baths1,824 sq. ft.216 Harvey Road, Brunswick, GA 31525
MLS# 1655898Listed by: REAL BROKER, LLC
