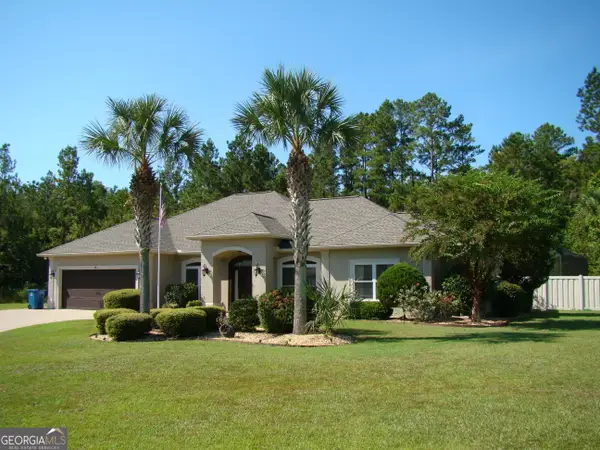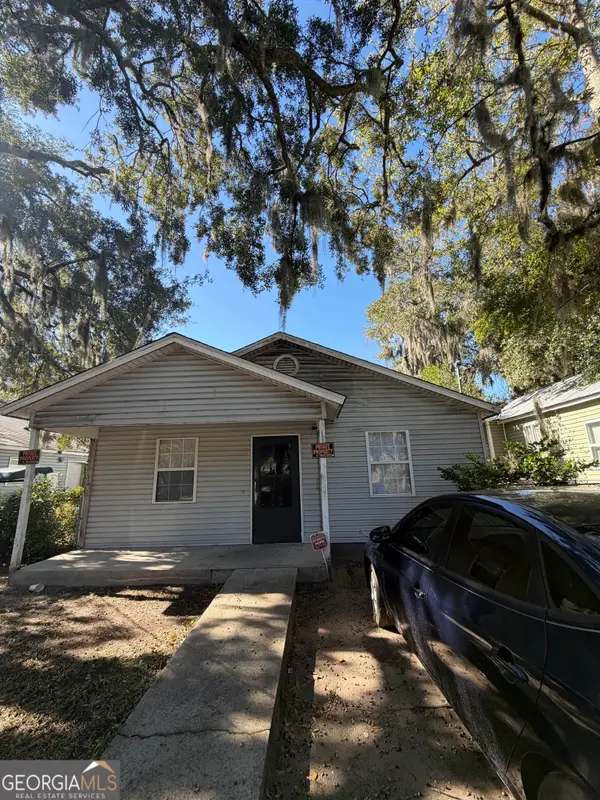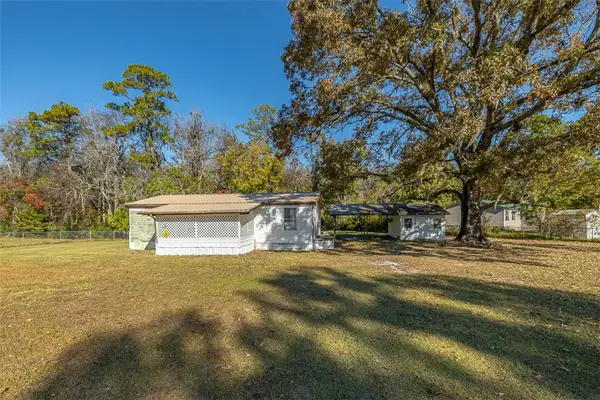197 Acorn Drive, Brunswick, GA 31525
Local realty services provided by:ERA Kings Bay Realty
Listed by: jace wilder
Office: duckworth properties bwk
MLS#:1655816
Source:GA_GIAR
Price summary
- Price:$374,900
- Price per sq. ft.:$145.14
About this home
Looking for a new home?!
This home offers size and location all at a great price! With 4 bedrooms and 2.5 baths, this plan begins with all living spaces downstairs. From the front foyer the formal dining room is found on one side and the formal living room or study is on the opposite side. The entrances to these rooms are offset by beautiful, arched openings. The great room is found next and is open to the kitchen and breakfast, but separated by a raised bar ledge. The pantry is a large walk-in style and beyond this is a half bath to accommodate guests. Upstairs are the additional 3 bedrooms, a full bath, laundry room, and the master suite. This suite includes the bedroom, a sitting area, a bath with garden tub and separate shower, double vanities, and two walk in closets! The sellers have also installed a vinyl fence that encompasses the entire backyard.
Contact an agent
Home facts
- Year built:2023
- Listing ID #:1655816
- Added:105 day(s) ago
- Updated:November 19, 2025 at 07:42 PM
Rooms and interior
- Bedrooms:4
- Total bathrooms:3
- Full bathrooms:2
- Half bathrooms:1
- Living area:2,583 sq. ft.
Heating and cooling
- Cooling:Electric, Heat Pump
Structure and exterior
- Year built:2023
- Building area:2,583 sq. ft.
- Lot area:0.24 Acres
Schools
- High school:Brunswick High School
- Middle school:Jane Macon
- Elementary school:Sterling Elementary
Utilities
- Water:Public
- Sewer:Sewer Available, Sewer Connected
Finances and disclosures
- Price:$374,900
- Price per sq. ft.:$145.14
- Tax amount:$2,482
New listings near 197 Acorn Drive
- New
 $258,000Active3 beds 2 baths1,680 sq. ft.
$258,000Active3 beds 2 baths1,680 sq. ft.116 Chatford Circle, Brunswick, GA 31525
MLS# 1658004Listed by: KELLER WILLIAMS GA COMMUNITIES - New
 $439,900Active4 beds 2 baths2,010 sq. ft.
$439,900Active4 beds 2 baths2,010 sq. ft.405 Country Walk Circle, Brunswick, GA 31525
MLS# 1658073Listed by: DRIGGERS REALTY - New
 $219,000Active3 beds 1 baths836 sq. ft.
$219,000Active3 beds 1 baths836 sq. ft.716 Gordon Street, Brunswick, GA 31520
MLS# 1658088Listed by: BHHS HODNETT COOPER REAL ESTATE BWK - New
 $445,900Active4 beds 3 baths2,688 sq. ft.
$445,900Active4 beds 3 baths2,688 sq. ft.115 Spring Lake Circle, Brunswick, GA 31525
MLS# 10645737Listed by: Duckworth Properties - New
 $449,900Active4 beds 3 baths2,009 sq. ft.
$449,900Active4 beds 3 baths2,009 sq. ft.19 Clover Mill Point, Brunswick, GA 31525
MLS# 1658074Listed by: DRIGGERS REALTY - New
 $259,900Active3 beds 2 baths1,271 sq. ft.
$259,900Active3 beds 2 baths1,271 sq. ft.132 Easy Street, Brunswick, GA 31525
MLS# 1658081Listed by: KELLER WILLIAMS GA COMMUNITIES - New
 $439,000Active3 beds 4 baths2,189 sq. ft.
$439,000Active3 beds 4 baths2,189 sq. ft.18 Retreat Circle, Brunswick, GA 31525
MLS# 10645561Listed by: Century 21 American Heritage - New
 $95,000Active3 beds 1 baths1,080 sq. ft.
$95,000Active3 beds 1 baths1,080 sq. ft.1005 Johnston Street, Brunswick, GA 31520
MLS# 10645529Listed by: Dual State Real Estate, Inc. - New
 $125,000Active3 beds 2 baths960 sq. ft.
$125,000Active3 beds 2 baths960 sq. ft.140 Woolley Place, Brunswick, GA 31525
MLS# 1658059Listed by: DUCKWORTH PROPERTIES BWK - New
 $469,900Active4 beds 3 baths2,639 sq. ft.
$469,900Active4 beds 3 baths2,639 sq. ft.146 Drakes Landing, Brunswick, GA 31523
MLS# 1658047Listed by: KELLER WILLIAMS REALTY GOLDEN ISLES
