290 Beamer Circle Sw, Calhoun, GA 30701
Local realty services provided by:ERA Sunrise Realty
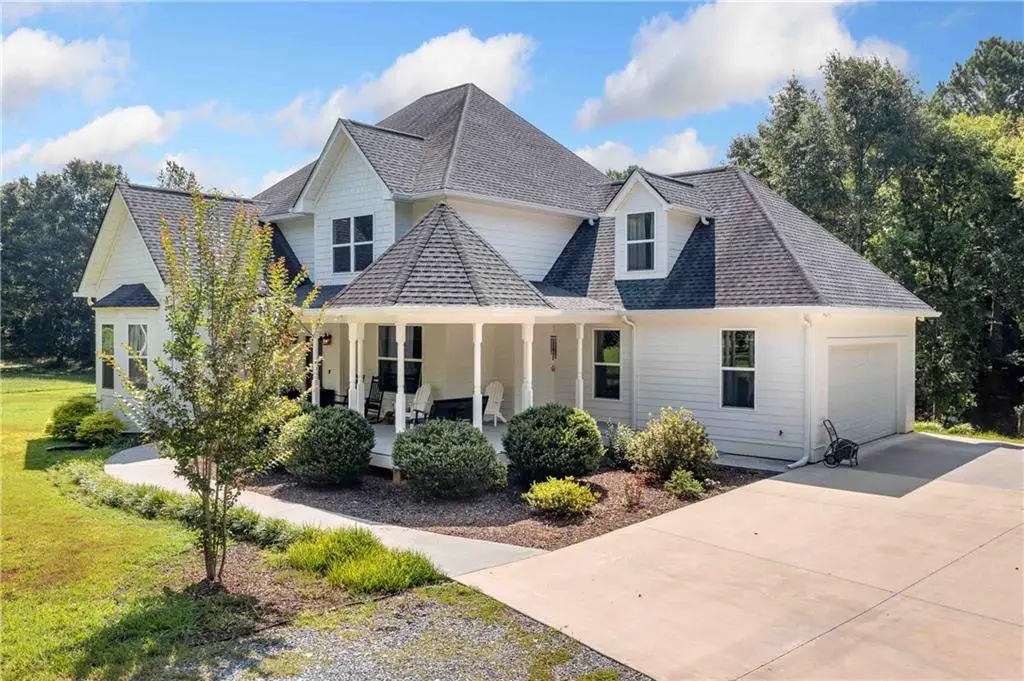
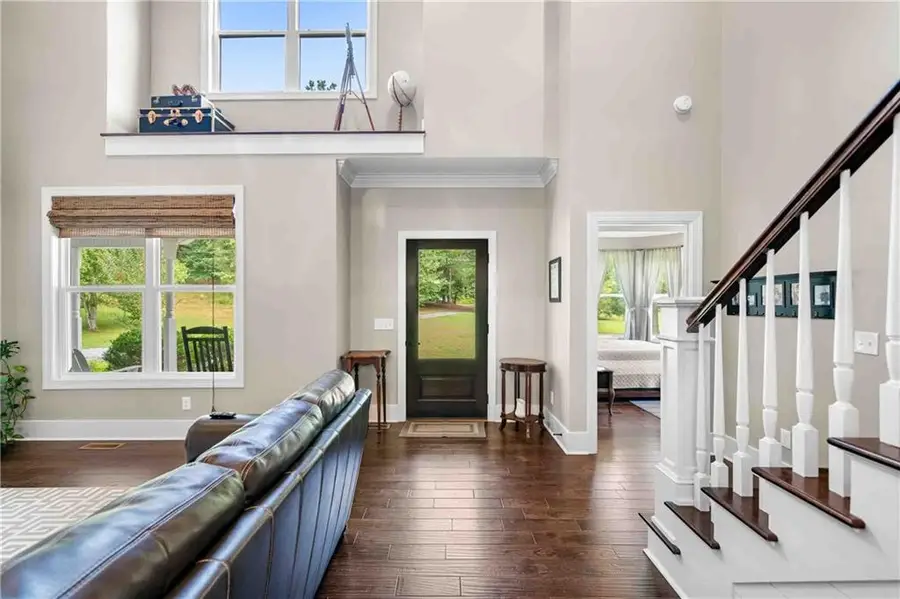
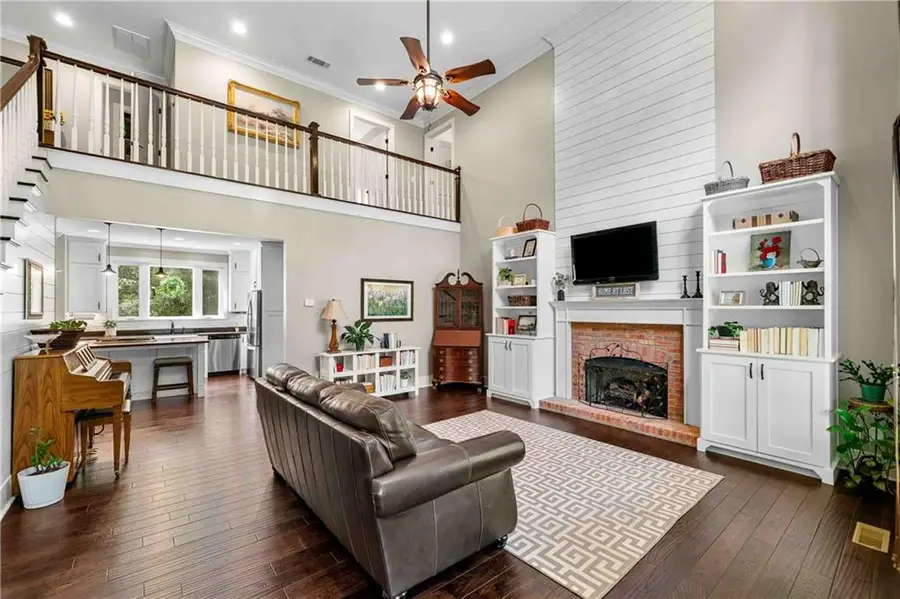
290 Beamer Circle Sw,Calhoun, GA 30701
$649,900
- 4 Beds
- 4 Baths
- 4,151 sq. ft.
- Single family
- Pending
Listed by:joseph bowling
Office:your home sold guaranteed realty trevor smith team
MLS#:7612703
Source:FIRSTMLS
Price summary
- Price:$649,900
- Price per sq. ft.:$156.56
About this home
Stunning 4,150 sqft Home on 2.4 Acres in Calhoun – Less Than 10 Minutes from Downtown!
Welcome to your dream home in the heart of Calhoun! Nestled on a picturesque 2.4-acre lot, this beautifully maintained 4-bedroom, 3.5-bath residence offers the perfect blend of elegance, comfort, and space—both inside and out.
Step inside to discover 4,150 square feet of thoughtfully designed living space, including a fully finished basement perfect for entertaining, multi-generational living, or creating the ultimate home office or gym. The main floor boasts a gourmet kitchen with a gas cooktop island, stainless steel appliances, and a spacious dining area that flows seamlessly into the living space—ideal for gatherings.
The primary suite offers a spa-like retreat with a double vanity, custom cabinetry, and luxury finishes. Additional bedrooms are generously sized with ample closet space and access to beautifully appointed bathrooms.
Enjoy the outdoors with lush, wooded views, ample privacy, and room to roam. Whether sipping coffee on the back deck or exploring the spacious grounds, this home offers a peaceful, private setting with the convenience of being less than 10 minutes from downtown Calhoun, schools, shops, and dining.
Additional highlights include:
• Open concept living areas
• Custom finishes throughout
• Elegant hardwood and tile flooring
• Abundant natural light
• Attached garage and ample storage
• Room for a workshop, garden, or future pool
This is more than a house—it's a lifestyle. Schedule your private showing today and experience the best of Calhoun living!
Contact an agent
Home facts
- Year built:2017
- Listing Id #:7612703
- Updated:August 20, 2025 at 07:09 AM
Rooms and interior
- Bedrooms:4
- Total bathrooms:4
- Full bathrooms:3
- Half bathrooms:1
- Living area:4,151 sq. ft.
Heating and cooling
- Cooling:Ceiling Fan(s), Central Air
- Heating:Central, Propane
Structure and exterior
- Roof:Shingle
- Year built:2017
- Building area:4,151 sq. ft.
- Lot area:2.4 Acres
Schools
- High school:Gordon Central
- Middle school:Ashworth
- Elementary school:Swain
Utilities
- Water:Public, Water Available
- Sewer:Septic Tank
Finances and disclosures
- Price:$649,900
- Price per sq. ft.:$156.56
- Tax amount:$4,561 (2024)
New listings near 290 Beamer Circle Sw
- New
 $315,900Active3 beds 3 baths2,237 sq. ft.
$315,900Active3 beds 3 baths2,237 sq. ft.156 Fair Oak Lane, Calhoun, GA 30701
MLS# 7635261Listed by: SDC REALTY, LLC. - New
 $270,070Active3 beds 3 baths1,814 sq. ft.
$270,070Active3 beds 3 baths1,814 sq. ft.83 Professional Place #13, Calhoun, GA 30701
MLS# 7635231Listed by: SDC REALTY, LLC. - New
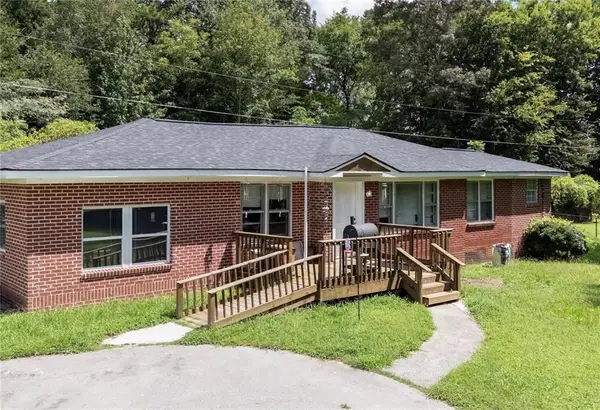 $240,000Active4 beds 1 baths1,517 sq. ft.
$240,000Active4 beds 1 baths1,517 sq. ft.996 Chatsworth Highway 225 Ne, Calhoun, GA 30701
MLS# 7611381Listed by: KELLER WILLIAMS REALTY SIGNATURE PARTNERS - New
 $274,900Active3 beds 3 baths1,792 sq. ft.
$274,900Active3 beds 3 baths1,792 sq. ft.118 Old Mill Drive, Calhoun, GA 30701
MLS# 7634578Listed by: PRIORITY REAL ESTATE - New
 $399,900Active3 beds 2 baths1,492 sq. ft.
$399,900Active3 beds 2 baths1,492 sq. ft.2593 Chatsworth Highway 225 Ne, Calhoun, GA 30701
MLS# 7634495Listed by: COLDWELL BANKER KINARD REALTY - New
 $344,900Active3 beds 2 baths1,870 sq. ft.
$344,900Active3 beds 2 baths1,870 sq. ft.206 Patriots Row Sw, Calhoun, GA 30701
MLS# 7633441Listed by: SAMANTHA LUSK & ASSOCIATES REALTY, INC. - New
 $369,900Active4 beds 3 baths2,586 sq. ft.
$369,900Active4 beds 3 baths2,586 sq. ft.209 Willowbrook Drive Se, Calhoun, GA 30701
MLS# 7633401Listed by: SAMANTHA LUSK & ASSOCIATES REALTY, INC. - New
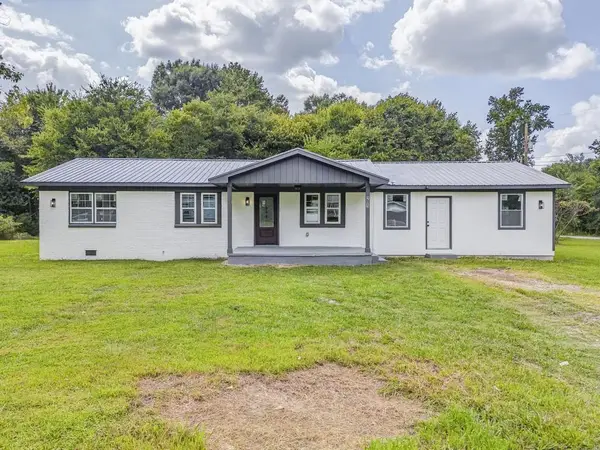 $304,000Active4 beds 2 baths1,600 sq. ft.
$304,000Active4 beds 2 baths1,600 sq. ft.201 Charmin Circle Se, Calhoun, GA 30701
MLS# 7633318Listed by: MAXIMUM ONE COMMUNITY REALTORS - New
 $320,000Active3 beds 2 baths1,492 sq. ft.
$320,000Active3 beds 2 baths1,492 sq. ft.400 Hall Memorial Road Nw, Calhoun, GA 30701
MLS# 7633133Listed by: KELLER WILLIAMS REALTY NORTHWEST, LLC. - New
 $299,900Active3 beds 3 baths1,909 sq. ft.
$299,900Active3 beds 3 baths1,909 sq. ft.170 Fair Oak Lane, Calhoun, GA 30701
MLS# 7632905Listed by: SDC REALTY, LLC.

