1084 Wrights Mill Road, Canton, GA 30115
Local realty services provided by:ERA Towne Square Realty, Inc.
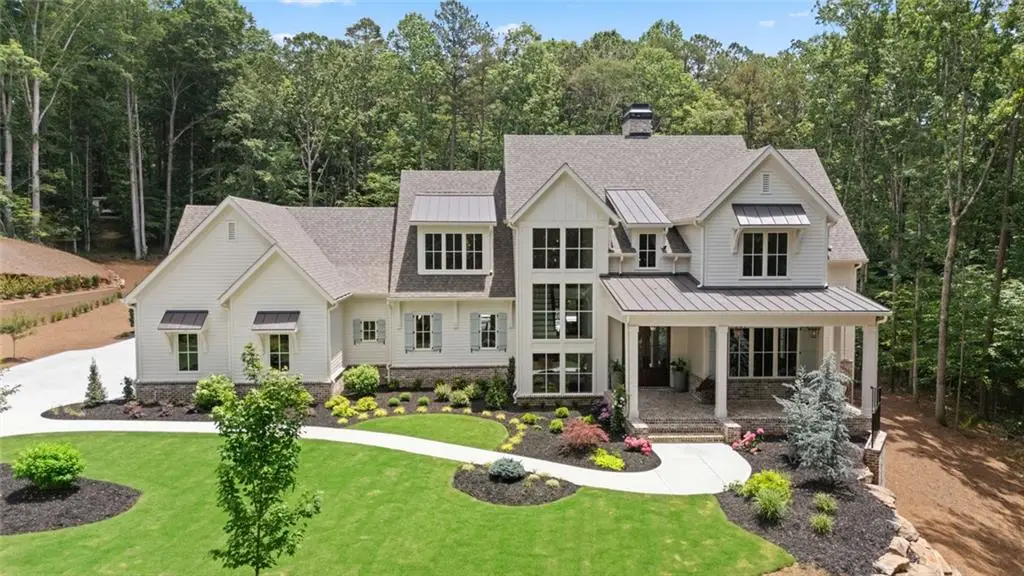
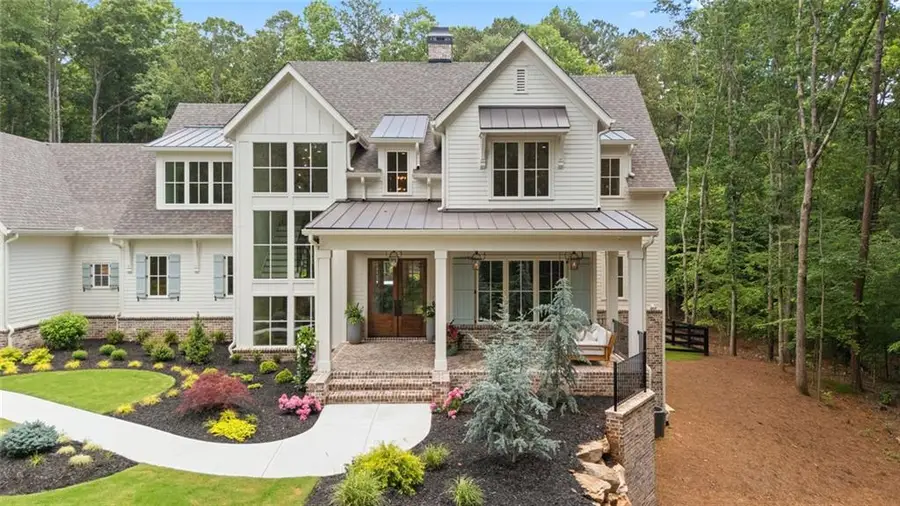

1084 Wrights Mill Road,Canton, GA 30115
$2,695,000
- 5 Beds
- 6 Baths
- 4,910 sq. ft.
- Single family
- Pending
Listed by:anna carver
Office:hester & associates, llc.
MLS#:7615847
Source:FIRSTMLS
Price summary
- Price:$2,695,000
- Price per sq. ft.:$548.88
- Monthly HOA dues:$41.67
About this home
Welcome to this stunning gated Southern Living style home in Harrison Farms built by Stonecraft Builders. This exceptional home is thoughtfully designed by Architect Nathaniel Seay and is equipped with high-end finishes throughout. The home is located in East Cherokee County in the Creekview High School district and is nestled on a 5.4 acre private lot. 2 acres of the 5.4 acres is a fully developed lot with all utilities in place and provides an opportunity for another home to be built, party barn, farm etc. This exquisite property features a primary suite on the main level with a fireplace and a vaulted ceiling with beams. The main level boasts a walk-out main design that leads to a private back yard. The covered porch features a brick fireplace with an outdoor kitchen and a luxurious pebble tec pool featuring a 360 waterfall spa and two fire bowls with water features and a sun shelf. This home features 3 wood burning fireplaces and 2 covered porches. Sit on your front porch swing and enjoy the babbling sounds of the creek. The gourmet kitchen, butlers pantry and bar feature a Wolf and Sub Zero appliance package, custom cabinetry throughout and an oversized island with gorgeous Taj Mahal Quartzite countertops and a Taj Mahal full height backsplash. At the bar you will find a wine and beverage refrigerator that is ideal for gatherings. This home has thoughtfully designed secondary ensuite bedrooms. On the main level there is a laundry room connected to the primary suite and an additional laundry room on the second floor. The unfinished terrace level provides many possibilities for the family to enjoy. One Year Builder's Warranty Included.
Contact an agent
Home facts
- Year built:2025
- Listing Id #:7615847
- Updated:August 03, 2025 at 07:11 AM
Rooms and interior
- Bedrooms:5
- Total bathrooms:6
- Full bathrooms:5
- Half bathrooms:1
- Living area:4,910 sq. ft.
Heating and cooling
- Cooling:Central Air
- Heating:Central, Electric
Structure and exterior
- Roof:Shingle, Tar/Gravel
- Year built:2025
- Building area:4,910 sq. ft.
- Lot area:5.4 Acres
Schools
- High school:Creekview
- Middle school:Creekland - Cherokee
- Elementary school:Macedonia
Utilities
- Water:Public, Water Available
- Sewer:Septic Tank
Finances and disclosures
- Price:$2,695,000
- Price per sq. ft.:$548.88
- Tax amount:$800 (2024)
New listings near 1084 Wrights Mill Road
- New
 $958,000Active4 beds 3 baths
$958,000Active4 beds 3 baths375 S Mccollum Drive, Canton, GA 30114
MLS# 7630774Listed by: BERKSHIRE HATHAWAY HOMESERVICES GEORGIA PROPERTIES - New
 Listed by ERA$719,900Active3 beds 2 baths2,500 sq. ft.
Listed by ERA$719,900Active3 beds 2 baths2,500 sq. ft.191 Putnam Road, Canton, GA 30114
MLS# 7632616Listed by: ERA SUNRISE REALTY - New
 $799,900Active5 beds 4 baths4,050 sq. ft.
$799,900Active5 beds 4 baths4,050 sq. ft.980 Mt Carmel Church Lane, Canton, GA 30114
MLS# 10584310Listed by: Blanchard & Calhoun Real Estate - New
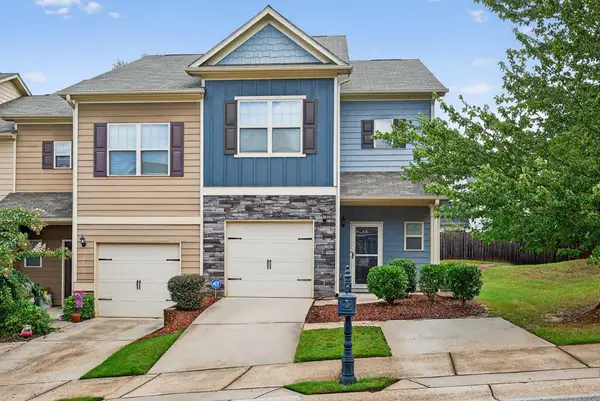 $347,000Active3 beds 3 baths1,584 sq. ft.
$347,000Active3 beds 3 baths1,584 sq. ft.256 Valley Crossing, Canton, GA 30114
MLS# 7630189Listed by: SOUTHERN CLASSIC REALTORS - New
 $499,900Active4 beds 3 baths4,941 sq. ft.
$499,900Active4 beds 3 baths4,941 sq. ft.408 Gray Fox Drive, Canton, GA 30114
MLS# 7631866Listed by: MARK SPAIN REAL ESTATE - New
 $347,000Active3 beds 3 baths1,584 sq. ft.
$347,000Active3 beds 3 baths1,584 sq. ft.256 Valley Crossing, Canton, GA 30114
MLS# 10584105Listed by: Southern Classic Realtors - Coming Soon
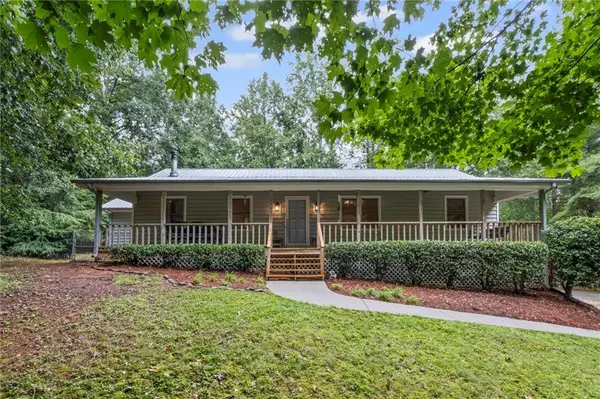 $600,000Coming Soon3 beds 3 baths
$600,000Coming Soon3 beds 3 baths2527 Hickory Road, Canton, GA 30115
MLS# 7631723Listed by: ATLANTA COMMUNITIES - New
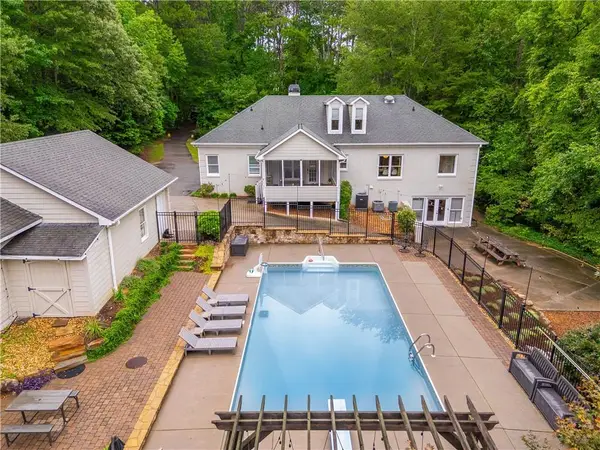 $825,000Active5 beds 5 baths4,298 sq. ft.
$825,000Active5 beds 5 baths4,298 sq. ft.1514 Palm Street, Canton, GA 30115
MLS# 7632382Listed by: EXP REALTY, LLC. - New
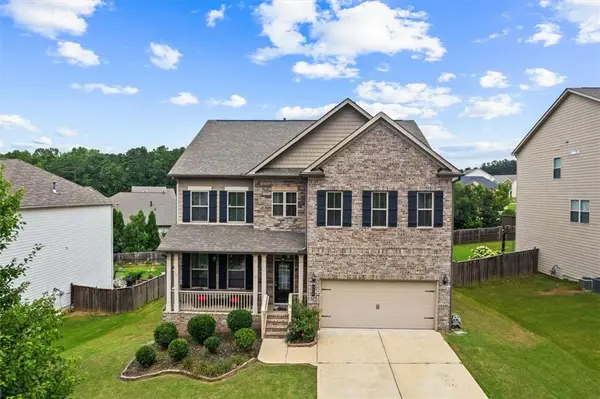 $599,000Active5 beds 4 baths2,960 sq. ft.
$599,000Active5 beds 4 baths2,960 sq. ft.326 Hillgrove Drive, Canton, GA 30114
MLS# 7632176Listed by: KELLER WILLIAMS REALTY ATLANTA PARTNERS - New
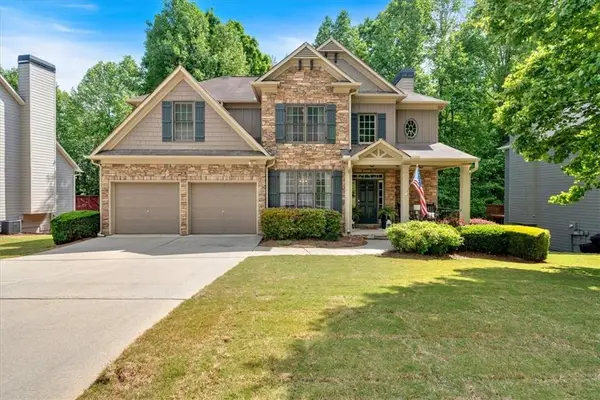 $545,000Active4 beds 4 baths3,367 sq. ft.
$545,000Active4 beds 4 baths3,367 sq. ft.905 Fox Croft Place, Canton, GA 30114
MLS# 7632363Listed by: ATLANTA COMMUNITIES
