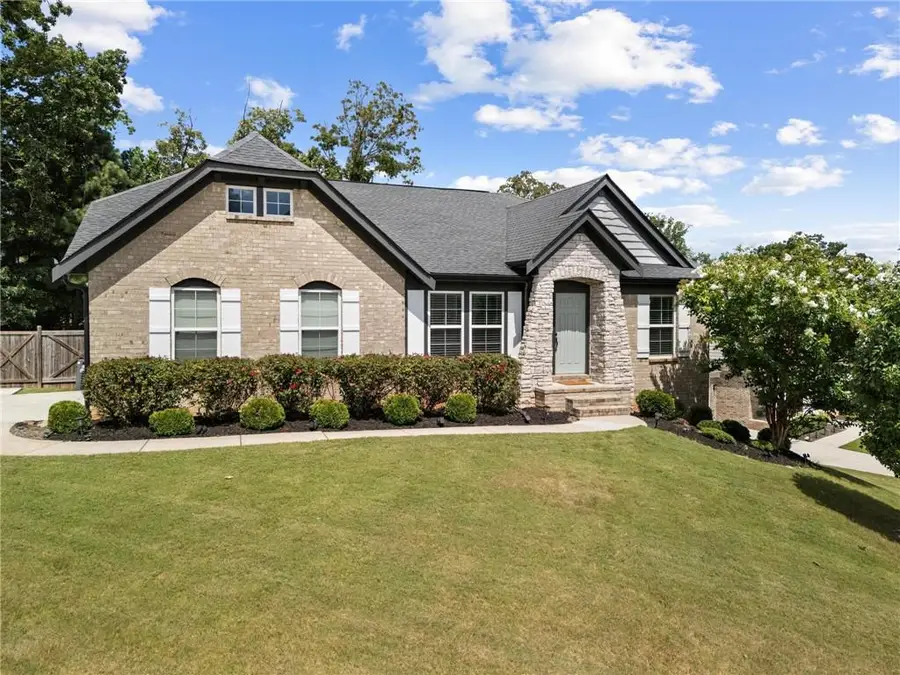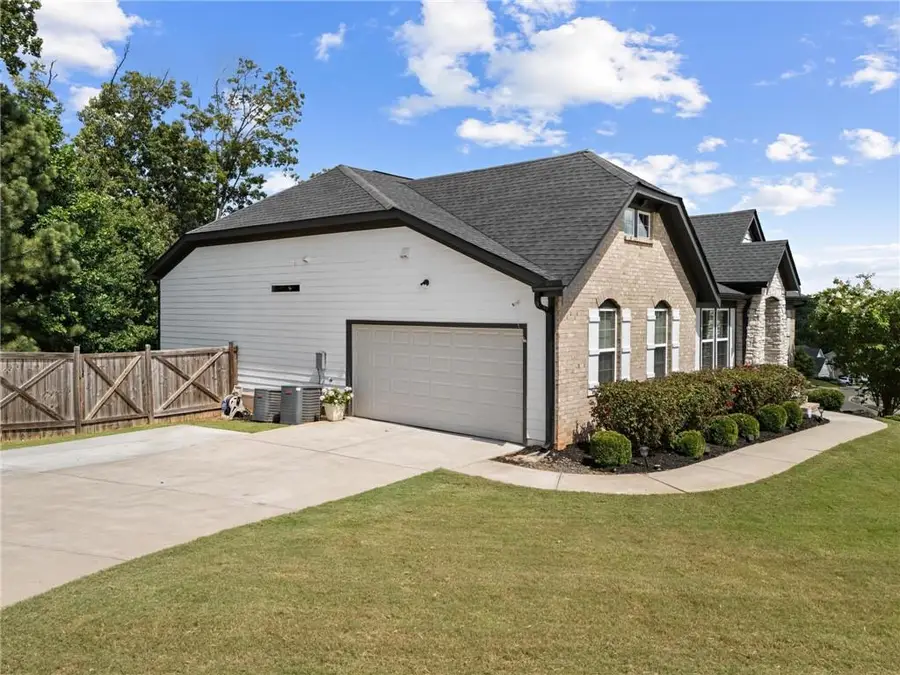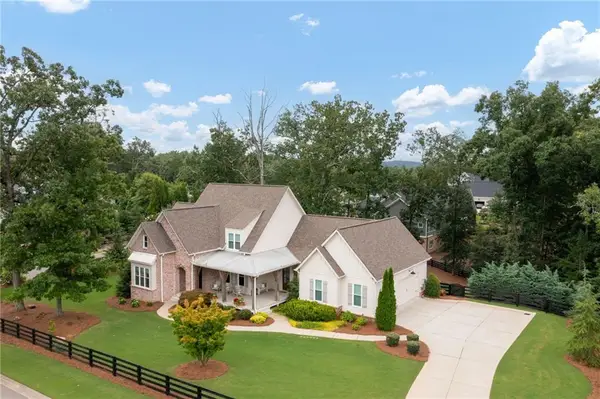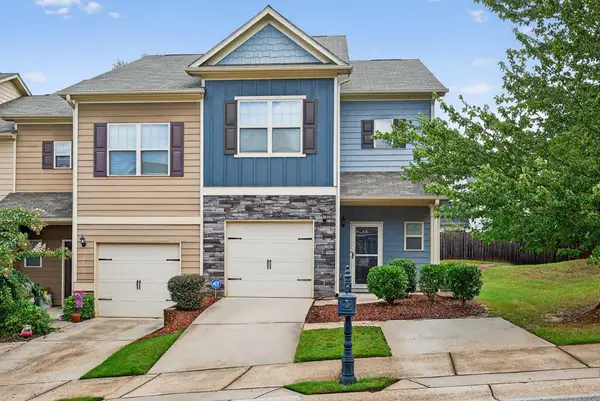217 Augusta Walk, Canton, GA 30114
Local realty services provided by:ERA Towne Square Realty, Inc.



217 Augusta Walk,Canton, GA 30114
$515,000
- 3 Beds
- 3 Baths
- 3,106 sq. ft.
- Single family
- Active
Listed by:cody kuhn678-631-1700
Office:keller williams realty signature partners
MLS#:7625045
Source:FIRSTMLS
Price summary
- Price:$515,000
- Price per sq. ft.:$165.81
- Monthly HOA dues:$72.92
About this home
The home you have been waiting for is here!! Welcome Home to this beautiful like-new RANCH on a .3 acre corner lot located in the Towne Mill community offering desirable amenities, nearby access to Hickory Log Creek, and close proximity to Canton golf courses, shopping, dining, and the Mill on Etowah. This stunning home is truly a RARE FIND in this highly desirable area offering a spacious ranch floor plan with premium finishes throughout, a private two-level rear patio, and a finished basement with room to expand offering extra space that is hard to come by with a ranch floor plan! You will be in awe from the curb appeal before you even pull into the enlarged driveway as you see your home perched on top of the manicured front yard. Once make your way around the front walkway, you'll step into the home instantly stunned by all of the natural light beaming in through the rear windows lining the back of the home with a direct view to the recently refinished main level deck. The wide entry hallway and open concept offers a cozy & spacious feel as you enter into the huge family room, kitchen, and dining area. Prepare to fall in love with the high-end chef's kitchen including custom cabinetry, stone countertops, massive island, stainless steal appliances, farmhouse sink, designer tiled backsplash, and walk-in pantry - all with a direct view to the family room & back deck. This kitchen is a DREAM. Just a step away from the living room is the primary bedroom beaming with natural light with an en-suite bathroom featuring new flooring, double vanities, a separate shower/tub, and large walk-in closet. On the main level you will also find a secondary bedroom, a full bathroom, and bonus room enclosed with french doors making the perfect office, play room, or flex space. The open stairway will take you down to the finished basement that includes a huge second living area, full bathroom, and additional bedroom. To top it off, the basement also has a large unfinished area offering a ton or storage space or the ability to be finished out providing even more living space in the home. Access to the garage is conveniently located on the main level and the home is equipped with a Cleanstart laundry filtration system and Airmaster whole-home air filtration system! Head outside from the main or lower levels to an entertainers dream back yard including a recently refinished main level deck and large lower level stone patio including an underdeck drainage system offering both covered and uncovered space to utilize. Have I said enough? This home is an absolute GEM with truly rare qualities in one of the most desirable Cherokee County area that I know you'll quickly fall in love with. RUN, don't walk, to see this stunning home for yourself!
Contact an agent
Home facts
- Year built:2019
- Listing Id #:7625045
- Updated:August 03, 2025 at 03:07 PM
Rooms and interior
- Bedrooms:3
- Total bathrooms:3
- Full bathrooms:3
- Living area:3,106 sq. ft.
Heating and cooling
- Cooling:Ceiling Fan(s), Central Air, Zoned
- Heating:Central, Forced Air, Natural Gas
Structure and exterior
- Roof:Composition, Ridge Vents, Shingle
- Year built:2019
- Building area:3,106 sq. ft.
- Lot area:0.31 Acres
Schools
- High school:Cherokee
- Middle school:Teasley
- Elementary school:William G. Hasty, Sr.
Utilities
- Water:Public, Water Available
- Sewer:Public Sewer, Sewer Available
Finances and disclosures
- Price:$515,000
- Price per sq. ft.:$165.81
- Tax amount:$5,676 (2024)
New listings near 217 Augusta Walk
- New
 $1,285,000Active5 beds 6 baths4,887 sq. ft.
$1,285,000Active5 beds 6 baths4,887 sq. ft.287 Red Gate Drive, Canton, GA 30115
MLS# 7632816Listed by: ATLANTA COMMUNITIES - New
 $2,100,000Active5 beds 7 baths6,993 sq. ft.
$2,100,000Active5 beds 7 baths6,993 sq. ft.1200 Old Lathemtown Road, Canton, GA 30115
MLS# 7632871Listed by: ATLANTA FINE HOMES SOTHEBY'S INTERNATIONAL - New
 $365,000Active3 beds 2 baths1,513 sq. ft.
$365,000Active3 beds 2 baths1,513 sq. ft.229 Crestwood Drive, Canton, GA 30114
MLS# 7632183Listed by: ATLANTA COMMUNITIES - Coming Soon
 $430,000Coming Soon4 beds 3 baths
$430,000Coming Soon4 beds 3 baths3501 Great Sky Parkway, Canton, GA 30114
MLS# 7632113Listed by: MARK SPAIN REAL ESTATE - New
 $958,000Active4 beds 3 baths
$958,000Active4 beds 3 baths375 S Mccollum Drive, Canton, GA 30114
MLS# 7630774Listed by: BERKSHIRE HATHAWAY HOMESERVICES GEORGIA PROPERTIES - New
 Listed by ERA$719,900Active3 beds 2 baths2,500 sq. ft.
Listed by ERA$719,900Active3 beds 2 baths2,500 sq. ft.191 Putnam Road, Canton, GA 30114
MLS# 7632616Listed by: ERA SUNRISE REALTY - New
 $799,900Active5 beds 4 baths4,050 sq. ft.
$799,900Active5 beds 4 baths4,050 sq. ft.980 Mt Carmel Church Lane, Canton, GA 30114
MLS# 10584310Listed by: Blanchard & Calhoun Real Estate - New
 $347,000Active3 beds 3 baths1,584 sq. ft.
$347,000Active3 beds 3 baths1,584 sq. ft.256 Valley Crossing, Canton, GA 30114
MLS# 7630189Listed by: SOUTHERN CLASSIC REALTORS - New
 $499,900Active4 beds 3 baths4,941 sq. ft.
$499,900Active4 beds 3 baths4,941 sq. ft.408 Gray Fox Drive, Canton, GA 30114
MLS# 7631866Listed by: MARK SPAIN REAL ESTATE - New
 $347,000Active3 beds 3 baths1,584 sq. ft.
$347,000Active3 beds 3 baths1,584 sq. ft.256 Valley Crossing, Canton, GA 30114
MLS# 10584105Listed by: Southern Classic Realtors
