504 Trinity Church Road, Canton, GA 30115
Local realty services provided by:ERA Sunrise Realty
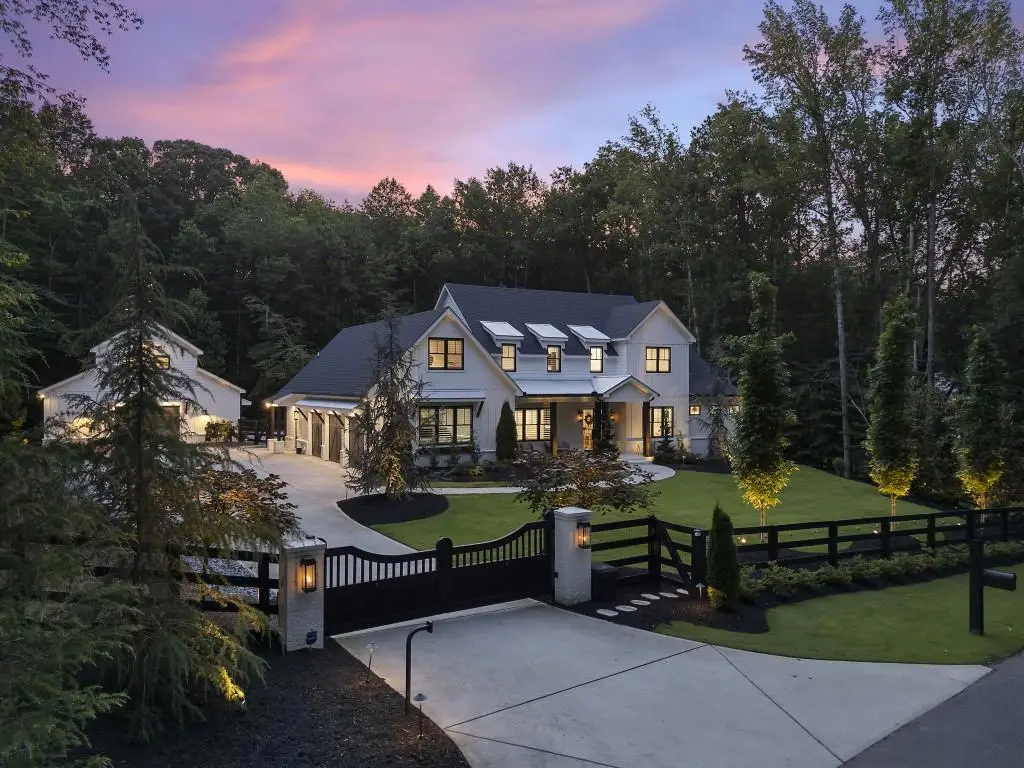
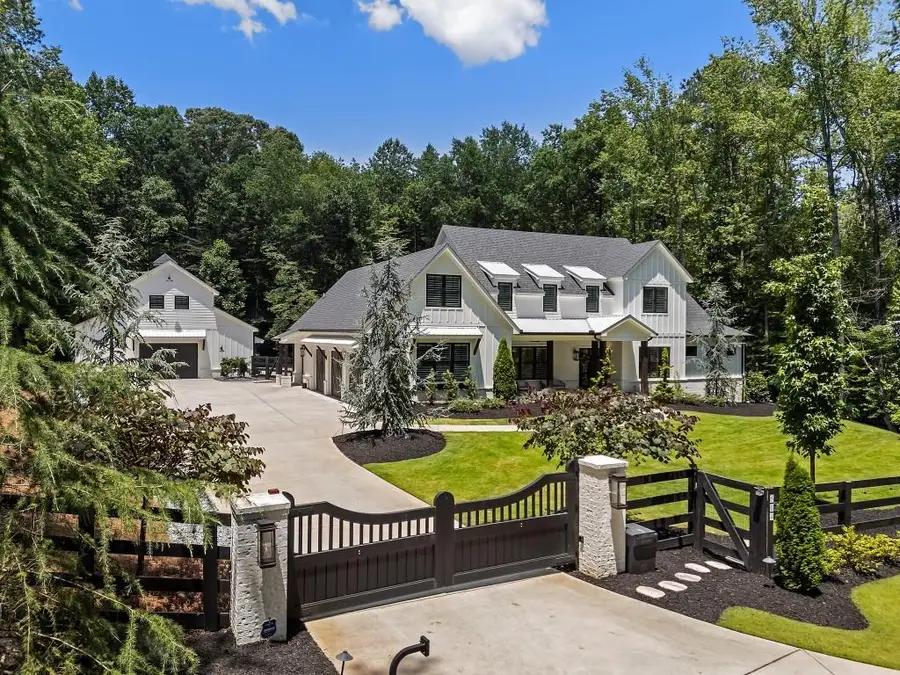
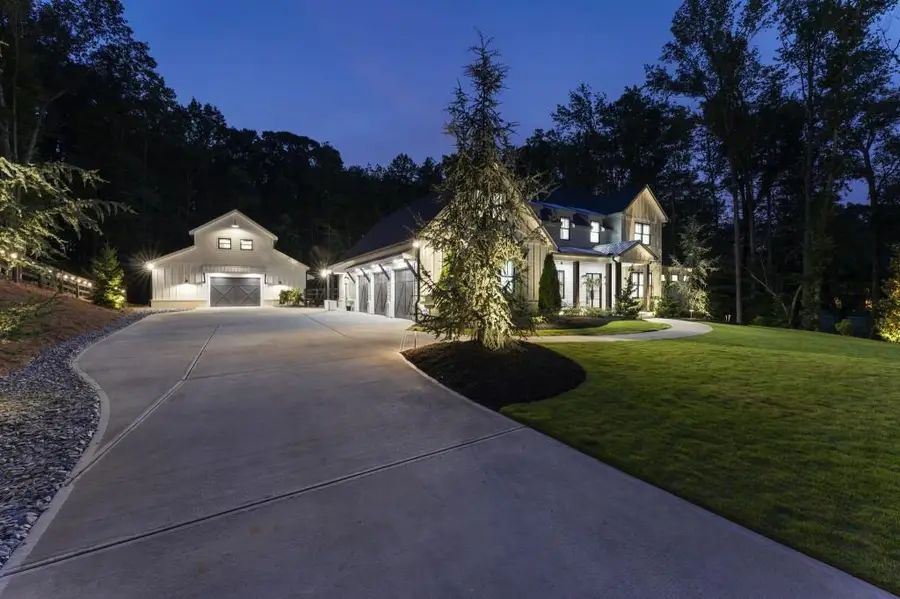
504 Trinity Church Road,Canton, GA 30115
$2,495,000
- 7 Beds
- 7 Baths
- 6,071 sq. ft.
- Single family
- Active
Listed by:the stowe group404-375-8749
Office:ansley real estate | christie's international real estate
MLS#:7604292
Source:FIRSTMLS
Price summary
- Price:$2,495,000
- Price per sq. ft.:$410.97
About this home
Discover 504 Trinity Church Rd - a meticulously crafted modern farmhouse estate by Hunt Homes, offering a rare combination of gated privacy, timeless design, and collector-grade garage accommodations, with a temperature-controlled 6-car garage in the custom carriage house and an attached 3-car garage seamlessly integrated into the main residence. Set on an immaculately landscaped 2 acre estate, this architectural showpiece is accessed via a picturesque private bridge and grand double gates, delivering an immediate sense of exclusivity. Designed for both elegance and functionality, the home strikes a perfect balance between serenity and convenience-located just minutes from Alpharetta and Milton, with quick access to GA 400 for a seamless commute or weekend escape. A charming rocking-chair front porch provides a warm welcome, while striking black steel double doors open to a sun-drenched foyer. Inside, custom white oak hardwood floors and expansive windows highlight the open-concept layout, creating an effortless flow between the living, dining, and entertaining areas. The fireside family room features custom built-ins and oversized sliding glass doors that extend the living space to a resort-style lanai. The outdoor living area is an entertainer's dream-complete with a fully equipped kitchen and dining space, cozy fireside lounge, and a custom heated saltwater pool and spa, designed for year-round enjoyment. As day turns to night, the home and grounds beautifully illuminate, with thoughtfully integrated landscape lighting that enhances both ambiance and security. At the heart of the home, the chef's kitchen is a true culinary masterpiece. Anchored by a dramatic quartzite waterfall island, it boasts professional-grade Thermador appliances, custom cabinetry, and a walk-in pantry cleverly hidden behind a sliding barn door. An elegant butler's pantry adds sophistication and ease for entertaining. The main-level owner's suite offers a peaceful retreat, featuring a spa-like bath with heated floors, a soaking tub, frameless glass shower, and dual vanities. The spacious walk-in closet is thoughtfully outfitted with custom built-ins. A secondary en-suite bedroom on the main level provides flexibility for guests, a nursery, or home office, complemented by a spacious laundry room. Upstairs, you'll find multiple en-suite bedrooms with walk-in closets, a dedicated media room, a versatile bonus room, a private office, and a child's dream playroom-designed to inspire imagination and creativity. Completing the estate is a custom-designed carriage house offering remarkable versatility. The main level features the epoxy-finished, climate-controlled 6-car garage, ideal for collectors, hobbyists, or recreational storage. Above, a beautifully appointed guest suite includes dramatic wood beams, a full kitchen, living room, laundry room, and a spa-like bath-perfect for extended stays, private accommodations, or multigenerational living. Additional features that enhance daily living include a smart security system with cameras, whole-house generator, Wi-Fi-enabled irrigation system, landscape lighting, and an indoor/outdoor speaker system. Every detail of this exceptional home has been carefully curated to offer a lifestyle of comfort, sophistication, and seamless functionality.
Contact an agent
Home facts
- Year built:2021
- Listing Id #:7604292
- Updated:August 03, 2025 at 01:22 PM
Rooms and interior
- Bedrooms:7
- Total bathrooms:7
- Full bathrooms:6
- Half bathrooms:1
- Living area:6,071 sq. ft.
Heating and cooling
- Cooling:Ceiling Fan(s), Central Air, Zoned
- Heating:Natural Gas, Zoned
Structure and exterior
- Roof:Shingle
- Year built:2021
- Building area:6,071 sq. ft.
- Lot area:2.06 Acres
Schools
- High school:Creekview
- Middle school:Creekland - Cherokee
- Elementary school:Macedonia
Utilities
- Water:Public, Water Available
- Sewer:Public Sewer
Finances and disclosures
- Price:$2,495,000
- Price per sq. ft.:$410.97
- Tax amount:$16,514 (2024)
New listings near 504 Trinity Church Road
- New
 $365,000Active3 beds 2 baths1,513 sq. ft.
$365,000Active3 beds 2 baths1,513 sq. ft.229 Crestwood Drive, Canton, GA 30114
MLS# 7632183Listed by: ATLANTA COMMUNITIES - Coming Soon
 $430,000Coming Soon4 beds 3 baths
$430,000Coming Soon4 beds 3 baths3501 Great Sky Parkway, Canton, GA 30114
MLS# 7632113Listed by: MARK SPAIN REAL ESTATE - New
 $958,000Active4 beds 3 baths
$958,000Active4 beds 3 baths375 S Mccollum Drive, Canton, GA 30114
MLS# 7630774Listed by: BERKSHIRE HATHAWAY HOMESERVICES GEORGIA PROPERTIES - New
 Listed by ERA$719,900Active3 beds 2 baths2,500 sq. ft.
Listed by ERA$719,900Active3 beds 2 baths2,500 sq. ft.191 Putnam Road, Canton, GA 30114
MLS# 7632616Listed by: ERA SUNRISE REALTY - New
 $799,900Active5 beds 4 baths4,050 sq. ft.
$799,900Active5 beds 4 baths4,050 sq. ft.980 Mt Carmel Church Lane, Canton, GA 30114
MLS# 10584310Listed by: Blanchard & Calhoun Real Estate - New
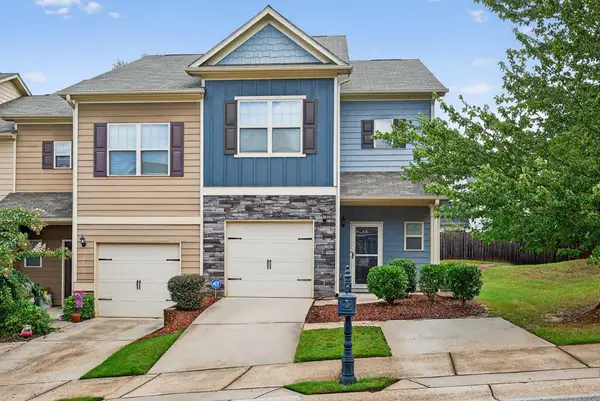 $347,000Active3 beds 3 baths1,584 sq. ft.
$347,000Active3 beds 3 baths1,584 sq. ft.256 Valley Crossing, Canton, GA 30114
MLS# 7630189Listed by: SOUTHERN CLASSIC REALTORS - New
 $499,900Active4 beds 3 baths4,941 sq. ft.
$499,900Active4 beds 3 baths4,941 sq. ft.408 Gray Fox Drive, Canton, GA 30114
MLS# 7631866Listed by: MARK SPAIN REAL ESTATE - New
 $347,000Active3 beds 3 baths1,584 sq. ft.
$347,000Active3 beds 3 baths1,584 sq. ft.256 Valley Crossing, Canton, GA 30114
MLS# 10584105Listed by: Southern Classic Realtors - Coming Soon
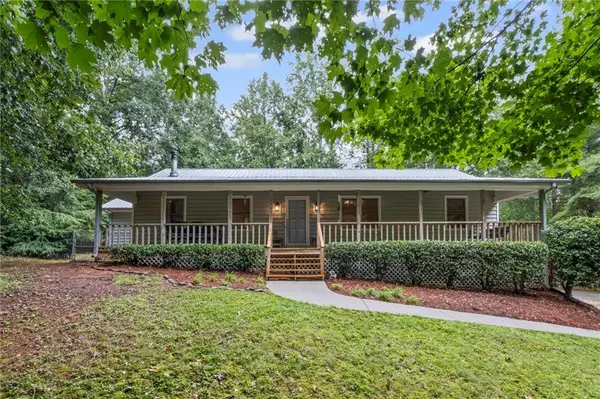 $600,000Coming Soon3 beds 3 baths
$600,000Coming Soon3 beds 3 baths2527 Hickory Road, Canton, GA 30115
MLS# 7631723Listed by: ATLANTA COMMUNITIES - New
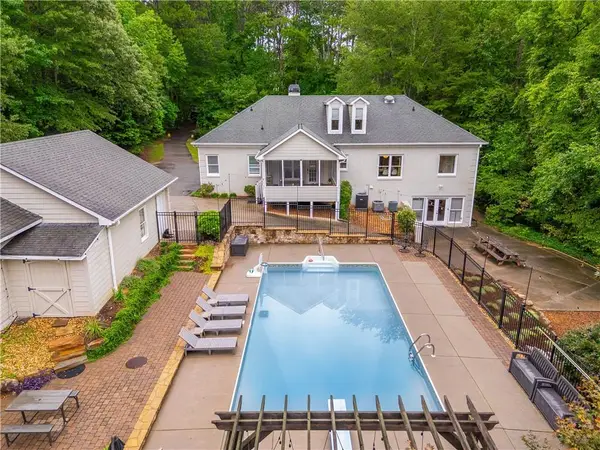 $825,000Active5 beds 5 baths4,298 sq. ft.
$825,000Active5 beds 5 baths4,298 sq. ft.1514 Palm Street, Canton, GA 30115
MLS# 7632382Listed by: EXP REALTY, LLC.
